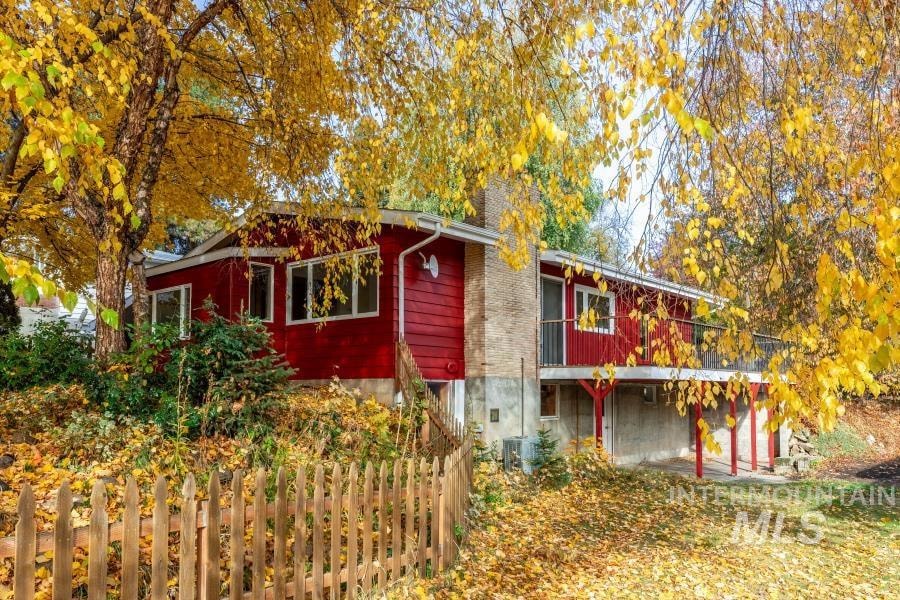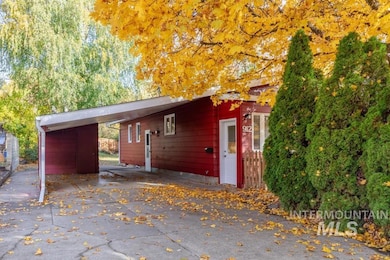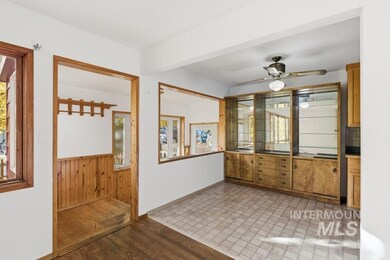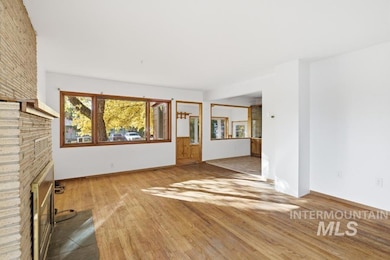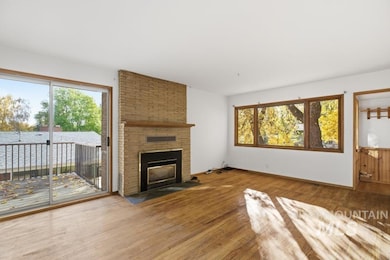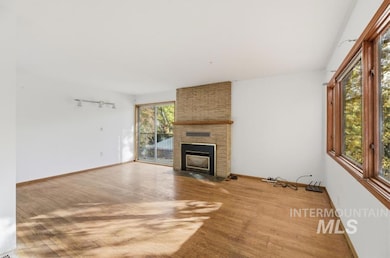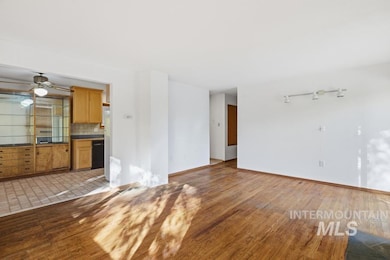912 E Lewis St Moscow, ID 83843
Estimated payment $2,209/month
Highlights
- Sauna
- Wood Flooring
- 1-Story Property
- Moscow Middle School Rated A-
- 2 Fireplaces
- Garden
About This Home
Tucked behind a beautiful, mature tree in the front yard, this home offers a cozy sense of privacy while still being right in the middle of Moscow. Step inside to find bright, comfortable living spaces made for everyday life. The kitchen and living room flow nicely together, perfect for family time or hosting friends. After a long day, relax and recharge in your very own private sauna — a special bonus you’ll love year-round. Out back, you’ll find an oversized yard with plenty of room for gatherings, pets, and outdoor fun. There’s even space for a garden if you enjoy growing your own veggies or flowers. A brand-new deck makes summer evenings extra special — perfect for grilling, relaxing, or watching the sunset. This home is full of warmth, charm, and room to grow. Come see why it’s the perfect place to make new memories!
Listing Agent
RE/MAX Connections Brokerage Phone: 208-883-9700 Listed on: 11/01/2025

Home Details
Home Type
- Single Family
Est. Annual Taxes
- $3,061
Year Built
- Built in 1957
Lot Details
- 0.26 Acre Lot
- Lot Dimensions are 157x72
- Wood Fence
- Garden
Home Design
- Slab Foundation
- Composition Roof
- Wood Siding
- Pre-Cast Concrete Construction
Interior Spaces
- 1-Story Property
- 2 Fireplaces
- Gas Fireplace
- Family Room
- Sauna
- Laminate Countertops
- Walk-Out Basement
- Washer
Flooring
- Wood
- Carpet
- Vinyl
Bedrooms and Bathrooms
- 4 Bedrooms | 3 Main Level Bedrooms
- 2 Bathrooms
Parking
- 2 Parking Spaces
- 2 Carport Spaces
Schools
- Lena Whitmore Elementary School
- Moscow Middle School
- Moscow High School
Utilities
- Central Air
- Heating System Uses Natural Gas
Listing and Financial Details
- Assessor Parcel Number RPM08800130120
Map
Home Values in the Area
Average Home Value in this Area
Tax History
| Year | Tax Paid | Tax Assessment Tax Assessment Total Assessment is a certain percentage of the fair market value that is determined by local assessors to be the total taxable value of land and additions on the property. | Land | Improvement |
|---|---|---|---|---|
| 2024 | $3,061 | $426,829 | $69,800 | $357,029 |
| 2023 | $3,079 | $444,322 | $69,800 | $374,522 |
| 2022 | $3,445 | $381,549 | $66,500 | $315,049 |
| 2021 | $4,082 | $300,646 | $62,700 | $237,946 |
| 2020 | $2,738 | $266,024 | $62,700 | $203,324 |
| 2019 | $2,779 | $251,697 | $62,700 | $188,997 |
| 2018 | $2,297 | $233,506 | $66,000 | $167,506 |
| 2017 | $1,964 | $206,433 | $60,000 | $146,433 |
| 2016 | $1,912 | $0 | $0 | $0 |
| 2014 | $1,436 | $171,750 | $47,500 | $124,250 |
Property History
| Date | Event | Price | List to Sale | Price per Sq Ft |
|---|---|---|---|---|
| 11/07/2025 11/07/25 | Pending | -- | -- | -- |
| 11/01/2025 11/01/25 | For Sale | $370,000 | -- | $175 / Sq Ft |
Purchase History
| Date | Type | Sale Price | Title Company |
|---|---|---|---|
| Quit Claim Deed | -- | None Listed On Document | |
| Interfamily Deed Transfer | -- | -- |
Source: Intermountain MLS
MLS Number: 98966432
APN: RPM08800130120A
- 1111 E 6th St
- 909 E 6th St
- 504 S Hayes St
- 405 S Hayes St
- 1125 S Logan St
- 1428 Woodbury Dr Unit Tarn Hows
- 1580 S Picotee Cir Unit Wisteria
- 1707 E 6th St
- 404 S Van Buren St
- 1304 Andy Ave
- 115 N Lincoln St
- 227 Wheatland Ct
- 204 N Blaine St
- 1640 Lorien Ln
- 2115 W View Dr
- 2078 W View Dr
- 2060 W View Dr
- 824 Alturas Dr
- 1809 S Blaine St
- 1024 El Cajon St
