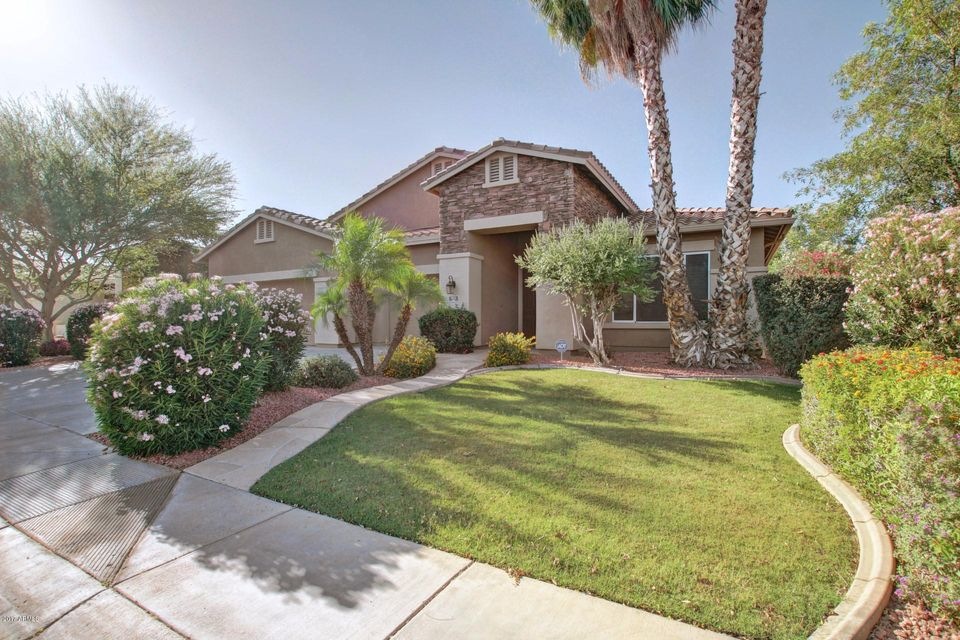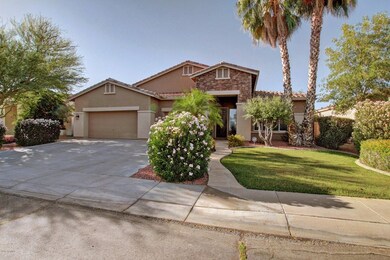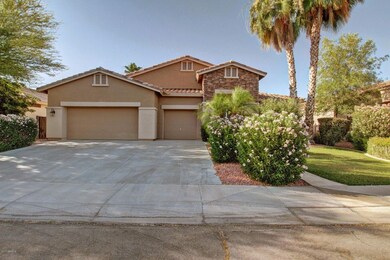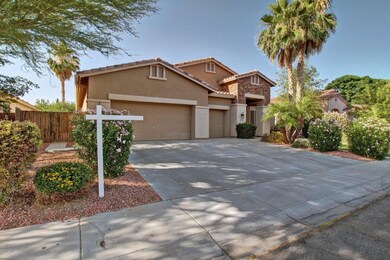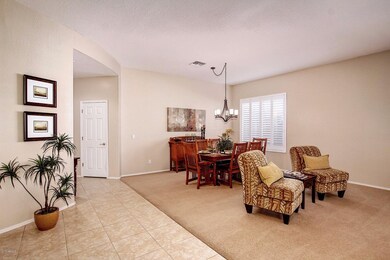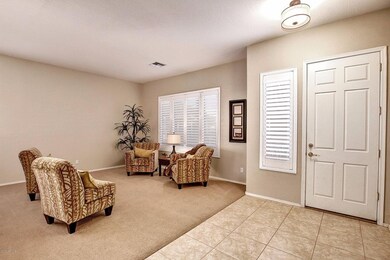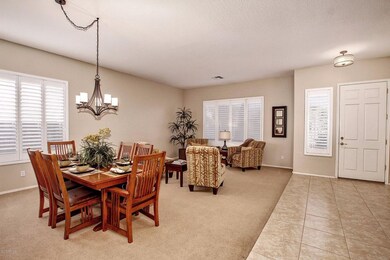
912 E Powell Way Chandler, AZ 85249
Ocotillo NeighborhoodHighlights
- Play Pool
- 0.24 Acre Lot
- Granite Countertops
- Fulton Elementary School Rated A
- Spanish Architecture
- Covered patio or porch
About This Home
As of March 2022Stunning 4 BDRM plus den home w/3 way split bdrm & bath set up - great for mother-in-law/guest living. Masterfully upgraded interior w/decorative touches throughout. Plantation shutters & designer paint highlight every brilliant architectural detail. Gorgeous stacked stone fireplace & rich wood flooring in the family room, gourmet kitchen boasts stainless steel appliances, custom cabinets, granite counters, large walk in pantry & a center island w/oversized breakfast bar. Spacious split master has walk-in closet & relaxing spa like bath w/ garden tub, separate shower, & dual sink vanity. Beautiful backyard oasis features a refreshing blue pool w/soothing waterfall, covered patio, green grass, & meticulous desert landscape. It's your move before this gem is gone!!
Last Agent to Sell the Property
Mo Yaw
Realty Executives License #BR005666000 Listed on: 06/02/2017
Co-Listed By
Courtney Yaw
Realty Executives License #SA649911000
Home Details
Home Type
- Single Family
Est. Annual Taxes
- $2,820
Year Built
- Built in 2002
Lot Details
- 10,500 Sq Ft Lot
- Desert faces the front and back of the property
- Block Wall Fence
- Front and Back Yard Sprinklers
- Sprinklers on Timer
- Grass Covered Lot
HOA Fees
- $72 Monthly HOA Fees
Parking
- 3 Car Direct Access Garage
- Garage Door Opener
Home Design
- Spanish Architecture
- Wood Frame Construction
- Tile Roof
- Stone Exterior Construction
- Stucco
Interior Spaces
- 3,087 Sq Ft Home
- 1-Story Property
- Ceiling height of 9 feet or more
- Ceiling Fan
- Gas Fireplace
- Solar Screens
- Family Room with Fireplace
- Security System Owned
Kitchen
- Breakfast Bar
- Electric Cooktop
- Built-In Microwave
- Kitchen Island
- Granite Countertops
Flooring
- Carpet
- Laminate
- Tile
Bedrooms and Bathrooms
- 4 Bedrooms
- Primary Bathroom is a Full Bathroom
- 3 Bathrooms
- Dual Vanity Sinks in Primary Bathroom
- Bathtub With Separate Shower Stall
Accessible Home Design
- No Interior Steps
Outdoor Features
- Play Pool
- Covered patio or porch
Schools
- Ira A. Fulton Elementary School
- San Tan Elementary Middle School
- Hamilton High School
Utilities
- Zoned Heating and Cooling System
- Heating System Uses Natural Gas
- Water Softener
- High Speed Internet
- Cable TV Available
Listing and Financial Details
- Home warranty included in the sale of the property
- Tax Lot 44
- Assessor Parcel Number 303-46-068
Community Details
Overview
- Association fees include ground maintenance
- Brown Mgt Association, Phone Number (480) 339-1396
- Built by HANCOCK HOMES
- Symphony 3 Subdivision
Recreation
- Community Playground
Ownership History
Purchase Details
Home Financials for this Owner
Home Financials are based on the most recent Mortgage that was taken out on this home.Purchase Details
Home Financials for this Owner
Home Financials are based on the most recent Mortgage that was taken out on this home.Purchase Details
Home Financials for this Owner
Home Financials are based on the most recent Mortgage that was taken out on this home.Purchase Details
Home Financials for this Owner
Home Financials are based on the most recent Mortgage that was taken out on this home.Purchase Details
Home Financials for this Owner
Home Financials are based on the most recent Mortgage that was taken out on this home.Similar Homes in the area
Home Values in the Area
Average Home Value in this Area
Purchase History
| Date | Type | Sale Price | Title Company |
|---|---|---|---|
| Warranty Deed | $880,000 | American Title Services | |
| Warranty Deed | $725,000 | Silo Title Agency Llc | |
| Warranty Deed | $440,000 | Stewart Title & Trust Of Pho | |
| Interfamily Deed Transfer | -- | First American Title Ins Co | |
| Warranty Deed | $435,000 | Old Republic Title Agency |
Mortgage History
| Date | Status | Loan Amount | Loan Type |
|---|---|---|---|
| Open | $656,000 | New Conventional | |
| Previous Owner | $638,930 | New Conventional | |
| Previous Owner | $418,000 | New Conventional | |
| Previous Owner | $326,600 | New Conventional | |
| Previous Owner | $305,000 | New Conventional | |
| Previous Owner | $194,000 | Credit Line Revolving | |
| Previous Owner | $46,800 | Credit Line Revolving | |
| Previous Owner | $35,000 | Stand Alone Second | |
| Previous Owner | $209,800 | Unknown |
Property History
| Date | Event | Price | Change | Sq Ft Price |
|---|---|---|---|---|
| 03/18/2022 03/18/22 | Sold | $880,000 | +10.0% | $285 / Sq Ft |
| 02/23/2022 02/23/22 | Pending | -- | -- | -- |
| 02/16/2022 02/16/22 | For Sale | $800,000 | +10.3% | $259 / Sq Ft |
| 04/01/2021 04/01/21 | Sold | $725,000 | +9.0% | $235 / Sq Ft |
| 03/07/2021 03/07/21 | Pending | -- | -- | -- |
| 02/24/2021 02/24/21 | For Sale | $665,000 | +51.1% | $215 / Sq Ft |
| 07/14/2017 07/14/17 | Sold | $440,000 | +1.1% | $143 / Sq Ft |
| 06/03/2017 06/03/17 | Pending | -- | -- | -- |
| 06/02/2017 06/02/17 | For Sale | $435,000 | -- | $141 / Sq Ft |
Tax History Compared to Growth
Tax History
| Year | Tax Paid | Tax Assessment Tax Assessment Total Assessment is a certain percentage of the fair market value that is determined by local assessors to be the total taxable value of land and additions on the property. | Land | Improvement |
|---|---|---|---|---|
| 2025 | $3,495 | $43,987 | -- | -- |
| 2024 | $3,418 | $41,892 | -- | -- |
| 2023 | $3,418 | $56,560 | $11,310 | $45,250 |
| 2022 | $3,292 | $41,660 | $8,330 | $33,330 |
| 2021 | $3,391 | $39,320 | $7,860 | $31,460 |
| 2020 | $3,370 | $37,830 | $7,560 | $30,270 |
| 2019 | $3,243 | $35,050 | $7,010 | $28,040 |
| 2018 | $3,138 | $34,220 | $6,840 | $27,380 |
| 2017 | $2,927 | $34,750 | $6,950 | $27,800 |
| 2016 | $2,806 | $34,510 | $6,900 | $27,610 |
| 2015 | $2,729 | $33,930 | $6,780 | $27,150 |
Agents Affiliated with this Home
-

Seller's Agent in 2022
Stephanie Greenfield
SERHANT.
(602) 989-6057
1 in this area
202 Total Sales
-

Seller Co-Listing Agent in 2022
Carolyn Bray
Long Realty Jasper Associates
(602) 989-6054
1 in this area
121 Total Sales
-

Buyer's Agent in 2022
Brock O'Neal
West USA Realty
(480) 707-9479
5 in this area
172 Total Sales
-

Seller's Agent in 2021
William Nager
My Home Group
(480) 227-1527
7 in this area
128 Total Sales
-

Buyer's Agent in 2021
Susan Hallamore
HomeSmart
(480) 695-1004
1 in this area
38 Total Sales
-
M
Seller's Agent in 2017
Mo Yaw
Realty Executives
Map
Source: Arizona Regional Multiple Listing Service (ARMLS)
MLS Number: 5614541
APN: 303-46-068
- 783 E Lynx Place
- 921 E Canyon Way
- 861 E Canyon Way
- 838 E Nolan Place
- 1103 E Nolan Place
- 1182 E Canyon Way
- 870 E Tonto Place
- 1202 E Nolan Place
- 4851 S Hudson Place
- 12036 E Vía de Palmas
- 1335 E Nolan Place
- 786 E Coconino Dr
- 1416 E Cherrywood Place
- 12228 E Wood Dr
- 1427 E Cherrywood Place
- 12235 E Wood Dr
- 12230 E Wood Dr Unit T
- 22239 S 118th St
- 1464 E Tonto Dr
- 272 E Bartlett Way
