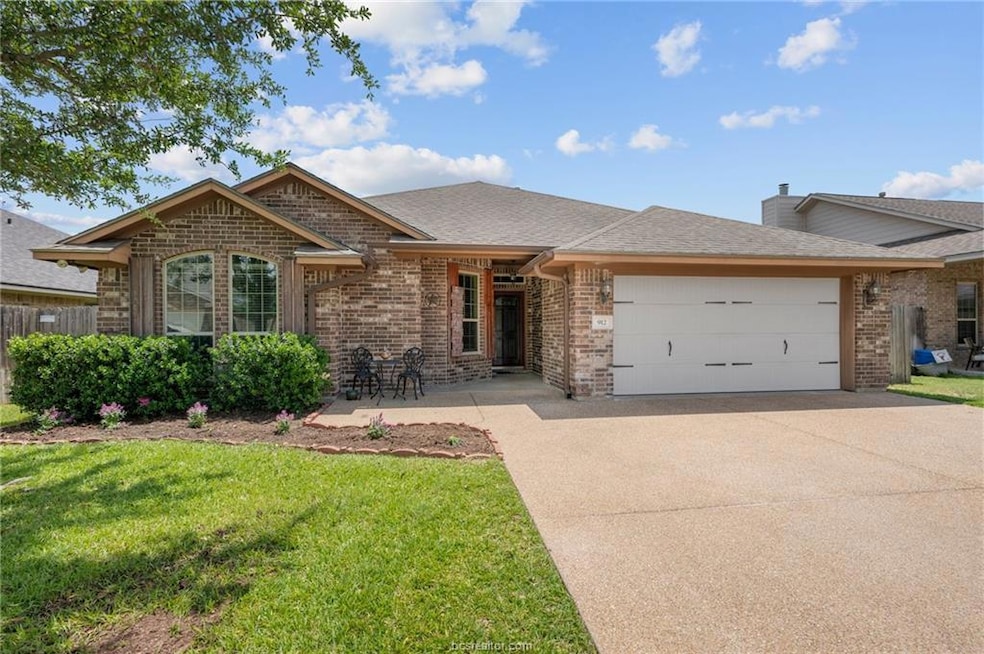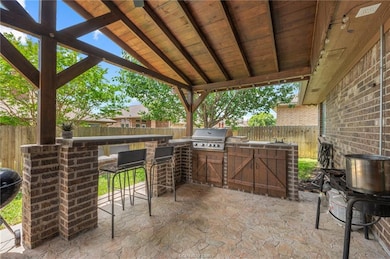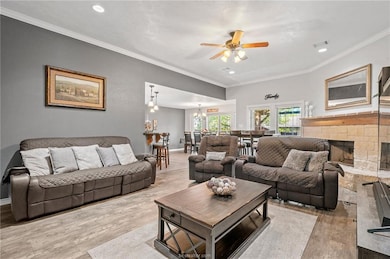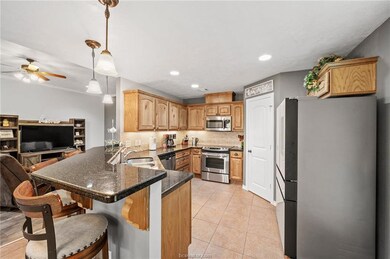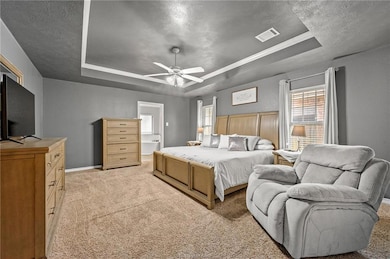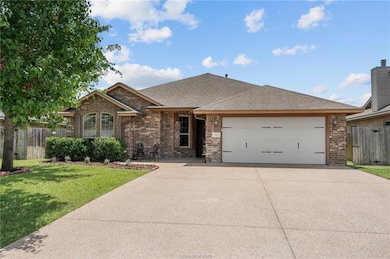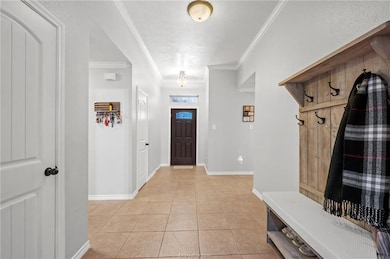912 Emerald Dove Ave College Station, TX 77845
Highlights
- Traditional Architecture
- Wood Flooring
- Covered Patio or Porch
- Creek View Elementary School Rated A-
- Outdoor Kitchen
- Walk-In Pantry
About This Home
AVAILABLE FOR A DECEMBER MOVE IN!! This beautifully maintained and spacious 4-bedroom, 2-bathroom home in the desirable Dove Crossing neighborhood of College Station — centrally located with quick access to shopping, dining, schools, and parks. Step inside to discover the main living area and an open-concept layout that seamlessly connects the living room, dining area, and kitchen — ideal for entertaining or everyday living. The oversized living room features a cozy fireplace and large windows that flood the space with natural light and offer views of the upgraded, covered back patio — perfect for relaxing or hosting guests year-round. The kitchen boasts granite countertops, a built-in microwave, range, and a walk-in pantry, all overlooking a welcoming dining space. Retreat to the spacious primary suite with raised ceilings, walk-in closet, and tasteful designer colors. The updated primary bathroom includes dual vanities, a jetted tub, and a walk-in shower. Three additional well-sized bedrooms are located on the opposite side of the home, along with a freshly updated second bathroom. A large laundry room provides extra space for a deep freezer or beverage refrigerator. The backyard features a lush, easy-to-maintain lawn and a upgraded covered patio — perfect for enjoying Texas evenings. Pets on a case by case basis, with an additional deposit.
Home Details
Home Type
- Single Family
Est. Annual Taxes
- $7,263
Year Built
- Built in 2012
Lot Details
- 7,013 Sq Ft Lot
- Privacy Fence
- Wood Fence
- Flag Lot
- Sprinkler System
- Landscaped with Trees
Parking
- 2 Car Attached Garage
- Parking Available
- Garage Door Opener
Home Design
- Traditional Architecture
- Brick Exterior Construction
- Slab Foundation
- Shingle Roof
- Composition Roof
Interior Spaces
- 2,216 Sq Ft Home
- 1-Story Property
- Dry Bar
- Ceiling Fan
- Fireplace
- Window Treatments
- Fire and Smoke Detector
Kitchen
- Walk-In Pantry
- Built-In Gas Oven
- Gas Range
- Microwave
- Dishwasher
- Disposal
Flooring
- Wood
- Carpet
- Tile
Bedrooms and Bathrooms
- 4 Bedrooms
- 2 Full Bathrooms
Laundry
- Laundry Room
- Washer Hookup
Outdoor Features
- Covered Patio or Porch
- Outdoor Kitchen
Utilities
- Central Heating and Cooling System
- Heating System Uses Gas
- Gas Water Heater
Listing and Financial Details
- Security Deposit $2,800
- Property Available on 12/1/25
- Tenant pays for electricity, gas, sewer, trash collection, water
- Legal Lot and Block 7 / 16
- Assessor Parcel Number 363876
Community Details
Recreation
- Community Playground
- Dog Park
Pet Policy
- Pets Allowed
- Pet Deposit $500
Additional Features
- Dove Crossing Subdivision
- Building Patio
Map
Source: Bryan-College Station Regional Multiple Listing Service
MLS Number: 25012122
APN: 363876
- 915 Emerald Dove Ave
- 915 Dove Run Trail
- 904 Turtle Dove Trail
- 0 Tbd Koppe Bridge Rd Unit 23527664
- 809 Dove Run Trail
- 801 Dove Run Trail
- 1011 Dove Chase Ln
- 934 Whitewing Ln
- 1027 Emerald Dove Ave
- 1722 Creekside Cir
- 905 Whitewing Ln
- 1736 Creekside Cir
- 1742 Creekside Cir
- 932 Sun Meadow St Unit 932-934
- 916 Sun Meadows St
- 3718 Bridle Ct
- 1303 Mullins Loop N
- 3933 Oriole Ct
- 3717 Westfield Dr
- 3715 Bridle Ct
- 915 Emerald Dove Ave
- 912 Dove Run Trail
- 923 Emerald Dove Ave
- 807 Dove Chase Ln
- 930 Turtle Dove Trail
- 925 Crystal Dove Ave
- 3717 Dove Crossing Ln
- 952 Dove Landing Ave
- 914 Whitewing Ln
- 912 Whitewing Ln
- 918 Sun Meadows St
- 1000 Willow Pond Ct
- 1216 Mullins Ct
- 3717 Westfield Dr
- 1317 Baywood Ln
- 1215 Baywood Ct
- 912 Willow Pond St
- 908 Willow Pond St
- 3903 Crown Ridge Ct
- 1200 Baywood Ct
