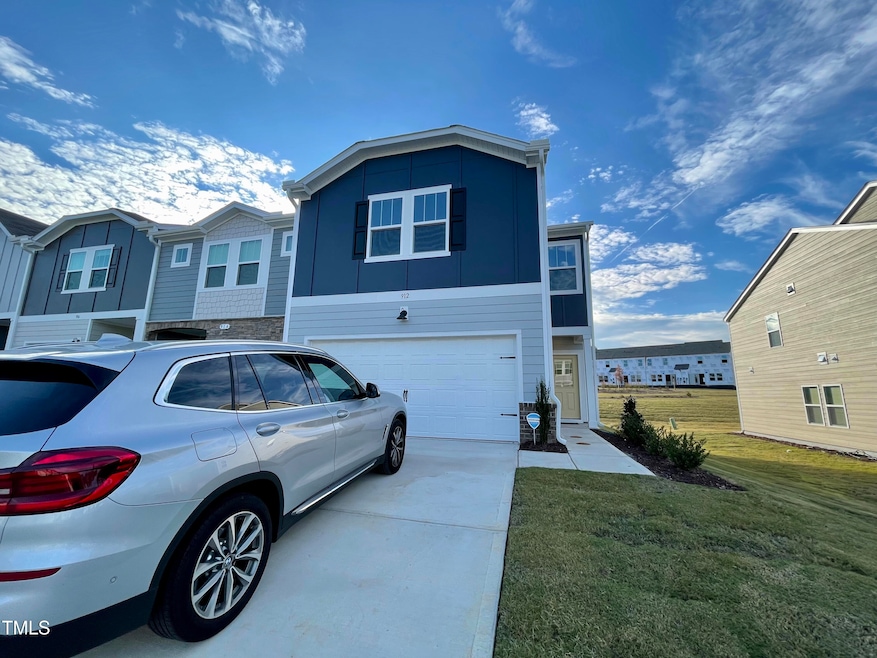912 Field Ivy Dr Fuquay Varina, NC 27526
Highlights
- Wood Flooring
- Granite Countertops
- Converted Garage
- Corner Lot
- Stainless Steel Appliances
- 2 Car Attached Garage
About This Home
End Unit ! And 2-Car garage! Almost brand new 2022, energy-efficient and nice floor plan home. Relax and enjoy the big game room from the comfort of the second story loft. Down the hall, the primary suite features dual sinks and a large Walk-In closet. along with large Jack and Jill bathroom with 2 guest rooms. Washer/Dryer on the 2nd fl. Downstairs, the kitchen island overlooks the great room and dinning area. Known for their energy-efficient features, this home helps you live a healthier and quieter lifestyle while saving thousands of dollars on utility bills. The house is oriented north-south with a lot of windows and sun lights. Opening green area in the back yard. 2 CAR GARAGE and plenty of storage. Refrigerator and blinds are installed and ready to go.There is a playground in the South and Main community. Middle school is right next door. South Park is right down on S. Main Street. Mins to downtown FV, shopping, golf course, schools & easy access to Hwy NC-55, US-401, RDU, and more! No smoking allowed. Renter is responsible for the gas and electric. *pls no corporate management solicitation or sublease here*
Townhouse Details
Home Type
- Townhome
Est. Annual Taxes
- $3,250
Year Built
- Built in 2022
Lot Details
- 1,829 Sq Ft Lot
- 1 Common Wall
HOA Fees
- $159 Monthly HOA Fees
Parking
- 2 Car Attached Garage
- Converted Garage
- Garage Door Opener
- Private Driveway
- Open Parking
Interior Spaces
- 1,829 Sq Ft Home
- 2-Story Property
- Family Room
- Living Room
- Dining Room
- Smart Locks
Kitchen
- Electric Oven
- Electric Cooktop
- Microwave
- Ice Maker
- Dishwasher
- Stainless Steel Appliances
- Kitchen Island
- Granite Countertops
- Trash Compactor
- Disposal
Flooring
- Wood
- Carpet
Bedrooms and Bathrooms
- 3 Bedrooms
- Walk-In Closet
- Double Vanity
Laundry
- Laundry Room
- Laundry on upper level
- Washer and Dryer
Outdoor Features
- Patio
- Outdoor Storage
Schools
- South Lakes Elementary School
- Fuquay Varina Middle School
- Fuquay Varina High School
Utilities
- Forced Air Heating and Cooling System
- Water Heater
- Community Sewer or Septic
Listing and Financial Details
- Security Deposit $2,095
- Property Available on 7/26/25
- Tenant pays for all utilities, cable TV, electricity, gas, hot water, insurance, janitorial service, sewer, telephone, trash collection, water, air and water filters
- The owner pays for association fees, taxes
- 12 Month Lease Term
Community Details
Overview
- Association fees include ground maintenance, road maintenance
- South And Main Association, Phone Number (919) 233-7660
- 912 Field Ivy Dr Condos
- South And Main Subdivision
- Maintained Community
Recreation
- Community Playground
Pet Policy
- $550 Pet Fee
- Small pets allowed
Map
Source: Doorify MLS
MLS Number: 10105061
APN: 0666.03-01-2721-000
- 909 Clearhaven Ln
- 212 Brook Farm Ln
- 1036 S Fieldhaven Dr
- 304 E Quailwood Dr
- 1024 S Philwood Ct
- 1014 S Main St
- 124 Sugar Run Dr Unit 11
- 949 S Philwood Ct
- 917 Judd Pkwy Unit 36443066
- 207 Pond View Ct Unit 3
- 215 Pond View Ct Unit 6
- 432 Barn View Ct
- 1316 London Meadow Way
- 123 Teaser Dr
- 143 Rusty Hook Ln Unit Lot 23
- 1412 Queen Trigger Dr
- 501 Corwood Dr
- 1312 S Main St
- 1050 Wagstaff Rd
- 1000 Wagstaff Rd
- 204 Joneshaven Dr
- 304 Joneshaven Dr
- 842 New Charleston Dr
- 941 S Philwood Ct
- 805 S Phillips Pointe Dr
- 905 Arnold Place Dr
- 901 Arnold Place Dr
- 501 Timber Meadow Lake Dr
- 400 Creekway Dr
- 201 E Ransom St Unit 2C
- 512 Timber Meadow Lake
- 108 W Marsha Gayle Ct
- 820 Willow Bay Dr
- 836 Willow Bay Dr
- 1105 Steelhorse Dr
- 826 Red Oak Tree Dr
- 851 Red Oak Tree Dr
- 840 Red Oak Tree Dr
- 609 Timber Meadow Lake
- 1040 Bridlemine Dr







