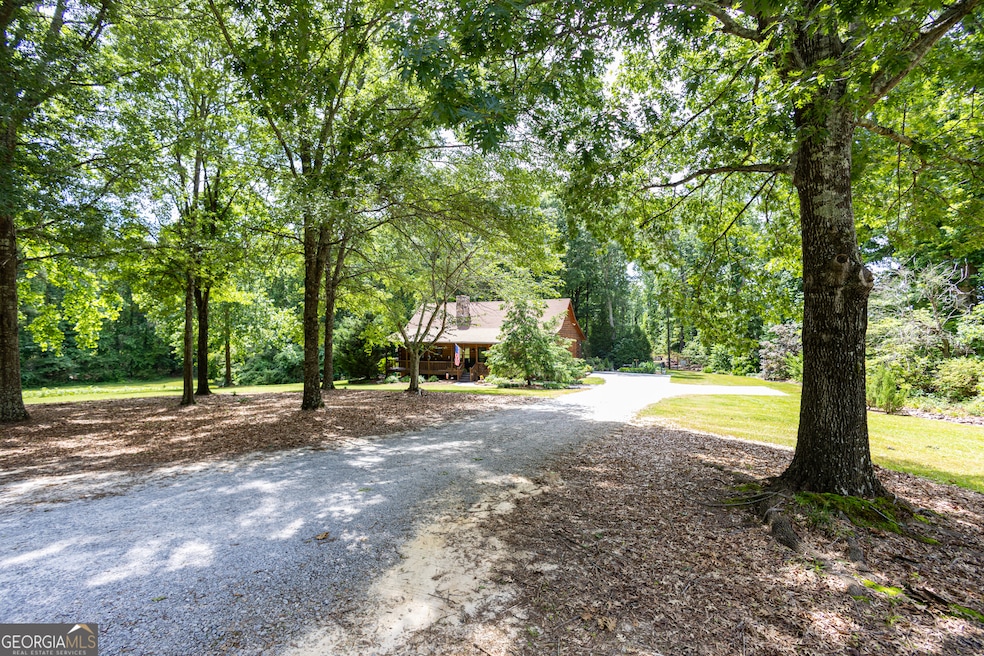912 Folds Rd Carrollton, GA 30116
Estimated payment $2,763/month
Highlights
- Home fronts a pond
- 5.25 Acre Lot
- Wood Flooring
- Central Elementary School Rated A
- Private Lot
- Country Style Home
About This Home
Experience the beauty of country living in this charming 3-bedroom, 2-bath log home nestled on 6 private acres. Enjoy a stocked pond, established garden, and abundant wildlife right outside your door. The cozy interior features a loft area ideal for an office, gaming, or relaxation. Beautiful rock fireplace for those chilly days or romantic nights. Both front and back porches are perfect for rocking chairs and quiet mornings. Outside, a fire pit area sets the scene for memorable evenings under the stars. Peaceful, private, and full of rustic charm-this is your chance to live the outdoor lifestyle you've been dreaming of. Location is convenient to I-20, Hwy 61 and Hwy 166. You're close to work, shopping, and restaurants yet home always feels like a retreat.
Home Details
Home Type
- Single Family
Est. Annual Taxes
- $2,861
Year Built
- Built in 2000
Lot Details
- 5.25 Acre Lot
- Home fronts a pond
- Private Lot
Home Design
- Country Style Home
- Cabin
- Block Foundation
- Composition Roof
- Log Siding
Interior Spaces
- 1,728 Sq Ft Home
- 1-Story Property
- Beamed Ceilings
- High Ceiling
- Ceiling Fan
- Living Room with Fireplace
- Loft
- Screened Porch
- Wood Flooring
- Crawl Space
- Laundry in Hall
Kitchen
- Oven or Range
- Dishwasher
- Stainless Steel Appliances
Bedrooms and Bathrooms
- 3 Main Level Bedrooms
- Split Bedroom Floorplan
- 2 Full Bathrooms
Schools
- Central Elementary And Middle School
- Central High School
Utilities
- Central Heating and Cooling System
- 220 Volts
- Septic Tank
Community Details
- No Home Owners Association
Map
Home Values in the Area
Average Home Value in this Area
Tax History
| Year | Tax Paid | Tax Assessment Tax Assessment Total Assessment is a certain percentage of the fair market value that is determined by local assessors to be the total taxable value of land and additions on the property. | Land | Improvement |
|---|---|---|---|---|
| 2024 | $3,106 | $137,286 | $34,476 | $102,810 |
| 2023 | $3,106 | $120,875 | $27,581 | $93,294 |
| 2022 | $2,339 | $93,266 | $18,387 | $74,879 |
| 2021 | $371 | $78,700 | $14,710 | $63,990 |
| 2020 | $373 | $70,125 | $13,372 | $56,753 |
| 2019 | $383 | $64,756 | $13,372 | $51,384 |
| 2018 | $402 | $56,812 | $12,498 | $44,314 |
| 2017 | $406 | $56,812 | $12,498 | $44,314 |
| 2016 | $406 | $56,812 | $12,498 | $44,314 |
| 2015 | $409 | $56,613 | $14,078 | $42,535 |
| 2014 | $412 | $56,614 | $14,078 | $42,535 |
Property History
| Date | Event | Price | List to Sale | Price per Sq Ft |
|---|---|---|---|---|
| 07/11/2025 07/11/25 | Price Changed | $479,000 | -2.0% | $277 / Sq Ft |
| 05/26/2025 05/26/25 | For Sale | $489,000 | -- | $283 / Sq Ft |
Purchase History
| Date | Type | Sale Price | Title Company |
|---|---|---|---|
| Quit Claim Deed | -- | -- | |
| Warranty Deed | -- | -- | |
| Deed | $8,000 | -- |
Mortgage History
| Date | Status | Loan Amount | Loan Type |
|---|---|---|---|
| Open | $167,000 | New Conventional |
Source: Georgia MLS
MLS Number: 10529966
APN: 132-0364
- 802 Folds Rd
- 00 Old Airport Rd
- 100 Eldorado Dr
- 367 Frashier Rd
- 45 Sassafrass Way
- 4 Maple Hill Rd
- 180 Sunrise Ln
- 180 Sunrise Ln Unit 183
- 1711B Bankhead Hwy
- 0 Old Airport Rd Unit 10599783
- 0 Old Airport Rd Unit 7642336
- 0 Old Airport Rd Unit 10599779
- 240 Knob Dr
- 75 Timber Mill Cir
- 211 Greystone Dr
- 690 Horsley Mill Rd
- 680 Horsley Mill Rd
- 1432 Eagles Nest Cir
- 1265 Horsley Mill Rd
- 162 Poplar Point Dr
- 25 Quail Trail Unit 29
- 95 Quail Hollow Dr
- 2325 Shady Grove Rd Unit B
- 2325 Shady Grove Rd Unit A
- 717 Burns Rd
- 45 Pleasure Dr
- 200 Bledsoe St
- 300 Bledsoe St
- 107 Robinson Ave
- 124-125 Williams St
- 250 Northwinds Blvd
- 545 Spring St
- 130 Waverly Way
- 123 Beulah Church Rd
- 114 Danny Dr
- 1126 Maple St
- 333 Foster St
- 1205 Maple St
- 201 Hays Mill Rd







