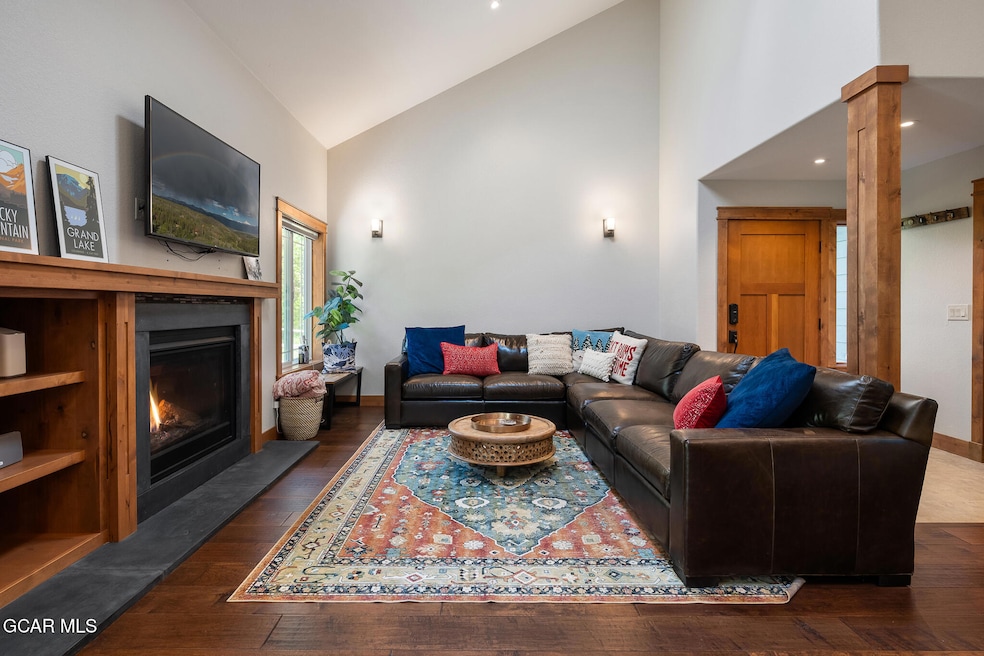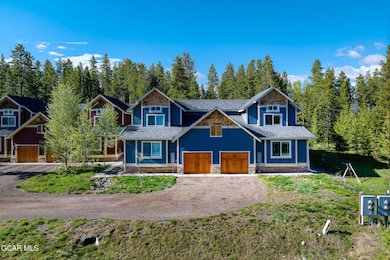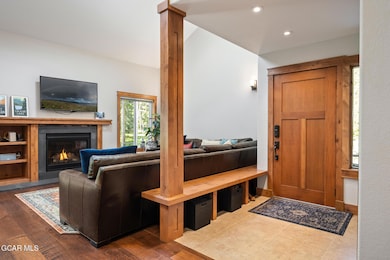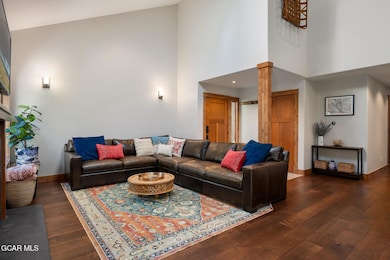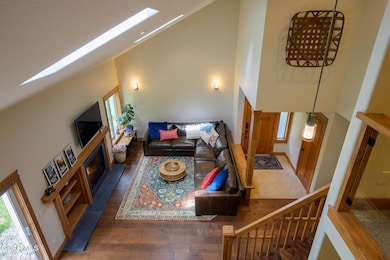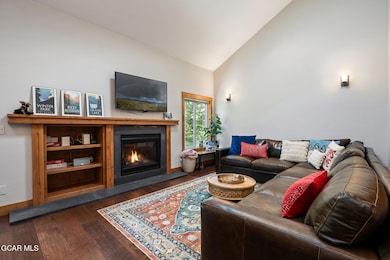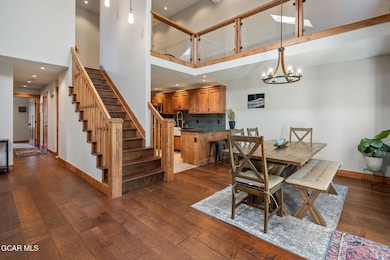
PENDING
$40K PRICE DROP
912 Gcr 8 #1 Fraser, CO 80442
Estimated payment $5,971/month
Total Views
1,182
3
Beds
2
Baths
1,932
Sq Ft
$505
Price per Sq Ft
Highlights
- Loft
- Landscaped with Trees
- Heating System Uses Natural Gas
- 1 Car Attached Garage
- Washer and Dryer
- Furniture Available With House
About This Home
Beautiful 3 bedroom/2 bath townhome in Winter Park Ranch! The unique floor plan features a loft, vaulted ceilings, spacious bedrooms, a luxurious master suite and a one car garage! Quality finishes throughout include granite counter tops, a farmhouse sink, Alder cabinets and wood floors. Efficient radiant in floor heat and a gas fireplace keeps it warm and cozy. Trillium Townhomes is a small, 4 unit complex with low HOA dues! Fully furnished and ready to enjoy. The perfect getaway for all our mountain activities..this one is a MUST SEE!
Townhouse Details
Home Type
- Townhome
Est. Annual Taxes
- $4,026
Year Built
- Built in 2016
Lot Details
- 1,742 Sq Ft Lot
- Landscaped with Trees
HOA Fees
- $333 Monthly HOA Fees
Parking
- 1 Car Attached Garage
Home Design
- Frame Construction
Interior Spaces
- 1,932 Sq Ft Home
- Furniture Available With House
- Living Room with Fireplace
- Loft
- Washer and Dryer
Kitchen
- Oven
- Range
- Microwave
- Dishwasher
- Disposal
Bedrooms and Bathrooms
- 3 Bedrooms
- 2 Bathrooms
Utilities
- Heating System Uses Natural Gas
- Radiant Heating System
- Natural Gas Connected
- Propane Needed
- Water Tap Fee Is Paid
- Wi-Fi Available
- Phone Available
- Cable TV Available
Community Details
- Trillium Townhomes Subdivision
Listing and Financial Details
- Assessor Parcel Number 158720119001
Map
Create a Home Valuation Report for This Property
The Home Valuation Report is an in-depth analysis detailing your home's value as well as a comparison with similar homes in the area
Home Values in the Area
Average Home Value in this Area
Tax History
| Year | Tax Paid | Tax Assessment Tax Assessment Total Assessment is a certain percentage of the fair market value that is determined by local assessors to be the total taxable value of land and additions on the property. | Land | Improvement |
|---|---|---|---|---|
| 2024 | $4,027 | $64,540 | $6,340 | $58,200 |
| 2023 | $4,027 | $64,540 | $6,340 | $58,200 |
| 2022 | $2,956 | $44,180 | $3,480 | $40,700 |
| 2021 | $2,979 | $45,450 | $3,580 | $41,870 |
| 2020 | $2,133 | $35,410 | $2,610 | $32,800 |
| 2019 | $2,084 | $35,410 | $2,610 | $32,800 |
| 2018 | $1,866 | $30,430 | $2,510 | $27,920 |
| 2017 | $1,190 | $17,660 | $2,510 | $15,150 |
| 2016 | $599 | $9,610 | $9,610 | $0 |
| 2015 | $597 | $9,610 | $9,610 | $0 |
| 2014 | $597 | $9,610 | $9,610 | $0 |
Source: Public Records
Property History
| Date | Event | Price | Change | Sq Ft Price |
|---|---|---|---|---|
| 08/06/2025 08/06/25 | Pending | -- | -- | -- |
| 07/19/2025 07/19/25 | Price Changed | $975,000 | -3.9% | $505 / Sq Ft |
| 06/12/2025 06/12/25 | For Sale | $1,015,000 | -- | $525 / Sq Ft |
Source: Grand County Board of REALTORS®
Purchase History
| Date | Type | Sale Price | Title Company |
|---|---|---|---|
| Special Warranty Deed | -- | First American Title | |
| Warranty Deed | $3,049,275 | First American Title | |
| Warranty Deed | $630,000 | Land Title Guarantee Company | |
| Warranty Deed | $445,000 | None Available |
Source: Public Records
Mortgage History
| Date | Status | Loan Amount | Loan Type |
|---|---|---|---|
| Previous Owner | $330,000 | New Conventional | |
| Previous Owner | $353,000 | New Conventional |
Source: Public Records
Similar Homes in the area
Source: Grand County Board of REALTORS®
MLS Number: 25-794
APN: R307519
Nearby Homes
- 946 Mulligan St
- 897 County Road 830
- 897 Mulligan St
- 1078 Gcr 8
- 753 County Road 830 Unit 1
- 53 Gcr 833 Columbine Dr
- 200 Gcr 8332 Aka Quill Ct
- 461 Balsh Blvd
- 410 Cougar Ave Unit 3
- 610 Mulligan St
- 437 Gcr 832 #29-8
- 140 Sterling Loop Unit 202
- 421 W Meadow Mile Unit 4
- 460 Gcr 832 Unit 32-6
- 421 W Meadow Mile (Gcr 840) Unit 4
- 361 W Meadow Mile (Gcr 840) Unit 2
- 80 Jabberwocky Unit C202
- 236 Gcr 838 Unit 14-2
- 224 Gcr 838
- 361 W Meadow Mile Unit 2
