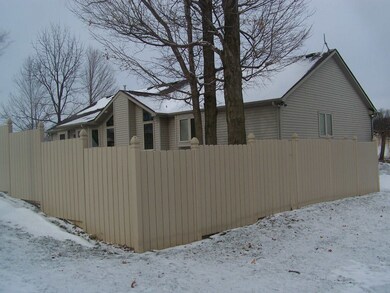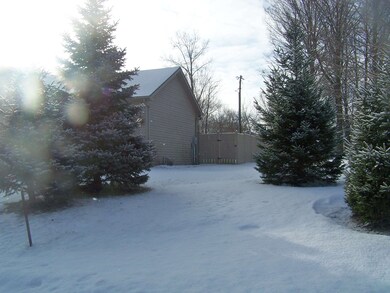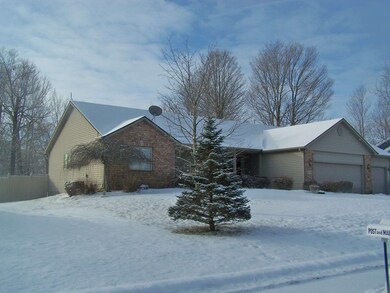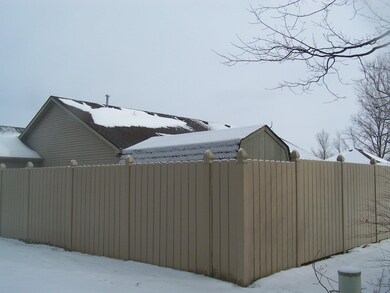
912 Hawthorn Ln Columbia City, IN 46725
Highlights
- Primary Bedroom Suite
- Vaulted Ceiling
- Backs to Open Ground
- Open Floorplan
- Ranch Style House
- Wood Flooring
About This Home
As of July 2025Custom Amish built Art Schumcker home. Entry way has 16x6 foyer with columns into living room with vaulted ceilings and floor to ceiling brick gas fireplace. . Three bedroom, three full bath ranch with over 1,700 SF main level living. Full finished basement, 3 car attached garage. 2 fireplaces, custom cherry wood kitchen cabinets, crown molding, corian counter tops, custom molded bowls in baths. Pella slim shades windows.Master bedroom trey ceilings,garden tub and walk-in shower. Finished basement has.....15 x 35 rec room with carpet, crown molding and gas fireplace. 3rd bedroom, craft room and full bath. Plenty of storage in utility room. Fenced in back yard. close to park and school.
Home Details
Home Type
- Single Family
Est. Annual Taxes
- $2,016
Year Built
- Built in 2002
Lot Details
- 0.29 Acre Lot
- Lot Dimensions are 100x125
- Backs to Open Ground
- Wood Fence
- Sloped Lot
Parking
- 3 Car Attached Garage
- Garage Door Opener
- Driveway
- Off-Street Parking
Home Design
- Ranch Style House
- Brick Exterior Construction
- Poured Concrete
- Shingle Roof
- Vinyl Construction Material
Interior Spaces
- Open Floorplan
- Woodwork
- Crown Molding
- Tray Ceiling
- Vaulted Ceiling
- Ceiling Fan
- Triple Pane Windows
- Pocket Doors
- Entrance Foyer
- Living Room with Fireplace
- Pull Down Stairs to Attic
Kitchen
- Gas Oven or Range
- Stone Countertops
Flooring
- Wood
- Carpet
Bedrooms and Bathrooms
- 3 Bedrooms
- Primary Bedroom Suite
- Bathtub with Shower
- Garden Bath
Laundry
- Laundry on main level
- Washer and Gas Dryer Hookup
Partially Finished Basement
- Basement Fills Entire Space Under The House
- Sump Pump
- 1 Bathroom in Basement
- 1 Bedroom in Basement
Utilities
- Forced Air Heating and Cooling System
- High-Efficiency Furnace
- Heating System Uses Gas
Additional Features
- Energy-Efficient HVAC
- Covered patio or porch
- Suburban Location
Listing and Financial Details
- Assessor Parcel Number 92-06-11-595-012.000-004
Ownership History
Purchase Details
Home Financials for this Owner
Home Financials are based on the most recent Mortgage that was taken out on this home.Similar Homes in Columbia City, IN
Home Values in the Area
Average Home Value in this Area
Purchase History
| Date | Type | Sale Price | Title Company |
|---|---|---|---|
| Grant Deed | $240,000 | Attorney Only |
Mortgage History
| Date | Status | Loan Amount | Loan Type |
|---|---|---|---|
| Open | $228,000 | Construction |
Property History
| Date | Event | Price | Change | Sq Ft Price |
|---|---|---|---|---|
| 07/24/2025 07/24/25 | Sold | $385,500 | -1.1% | $113 / Sq Ft |
| 07/05/2025 07/05/25 | Pending | -- | -- | -- |
| 06/05/2025 06/05/25 | Price Changed | $389,900 | -2.5% | $114 / Sq Ft |
| 05/23/2025 05/23/25 | Price Changed | $399,900 | -3.6% | $117 / Sq Ft |
| 05/09/2025 05/09/25 | For Sale | $415,000 | +72.9% | $122 / Sq Ft |
| 03/01/2019 03/01/19 | Sold | $240,000 | 0.0% | $83 / Sq Ft |
| 01/26/2019 01/26/19 | Pending | -- | -- | -- |
| 01/26/2019 01/26/19 | For Sale | $240,000 | -- | $83 / Sq Ft |
Tax History Compared to Growth
Tax History
| Year | Tax Paid | Tax Assessment Tax Assessment Total Assessment is a certain percentage of the fair market value that is determined by local assessors to be the total taxable value of land and additions on the property. | Land | Improvement |
|---|---|---|---|---|
| 2024 | $2,017 | $277,600 | $30,500 | $247,100 |
| 2023 | $2,618 | $240,600 | $29,000 | $211,600 |
| 2022 | $2,638 | $235,500 | $27,600 | $207,900 |
| 2021 | $2,554 | $211,100 | $27,600 | $183,500 |
| 2020 | $2,413 | $210,200 | $27,600 | $182,600 |
| 2019 | $2,134 | $189,400 | $27,600 | $161,800 |
| 2018 | $2,019 | $180,400 | $27,600 | $152,800 |
| 2017 | $2,017 | $180,600 | $27,600 | $153,000 |
| 2016 | $1,877 | $180,800 | $27,600 | $153,200 |
| 2014 | $1,799 | $178,300 | $27,600 | $150,700 |
Agents Affiliated with this Home
-

Seller's Agent in 2025
Jennifer Hinen
Keller Williams Realty Group
(260) 229-4273
37 in this area
117 Total Sales
-

Seller's Agent in 2019
Bud Lucas
Coldwell Banker Real Estate Gr
(260) 610-3330
4 in this area
16 Total Sales
Map
Source: Indiana Regional MLS
MLS Number: 201903035
APN: 92-06-11-595-012.000-004
- 972 Hawthorn Ln
- 980 Hawthorn Ln
- 988 Hawthorn Ln
- 704 Shoreland Ct
- 715 Shoreland Ct
- 213 N Madison St
- 615 Azuba Ct
- TBD Indiana 205
- 215 Collinwood Ave
- TBD N 450 E
- 8 Blue River Dr
- 411 N Washington St
- 208 E Van Buren St
- 414 Arrowhead Ct
- 502 N Main St
- 310 N Chauncey St
- 106 Mulberry St
- 526 E Hanna St
- 105 W Ellsworth St
- 315 N Line St






