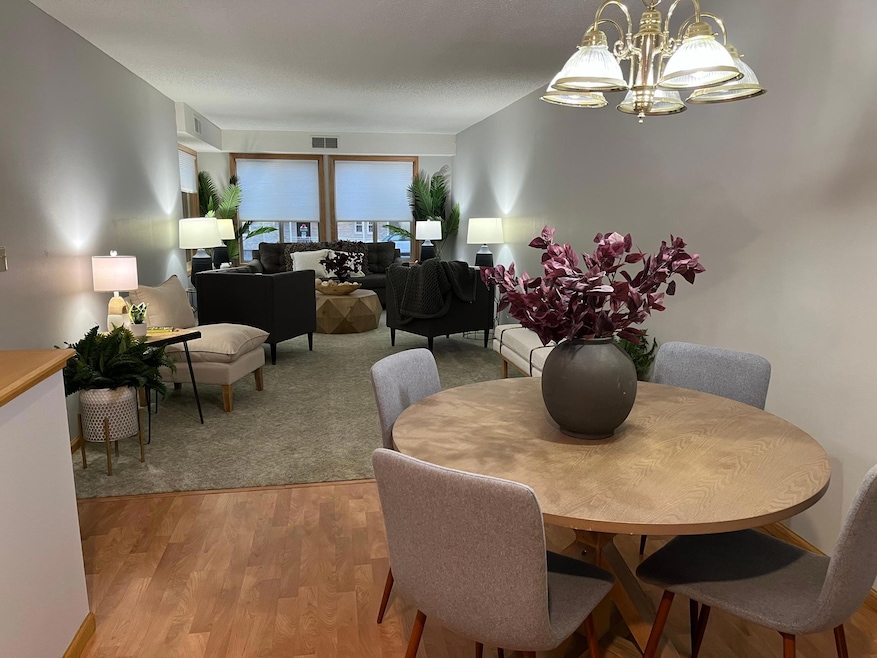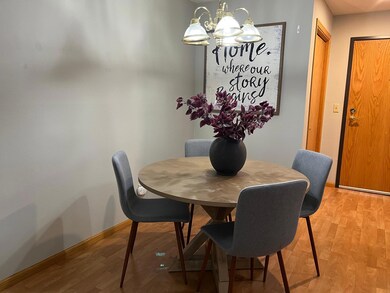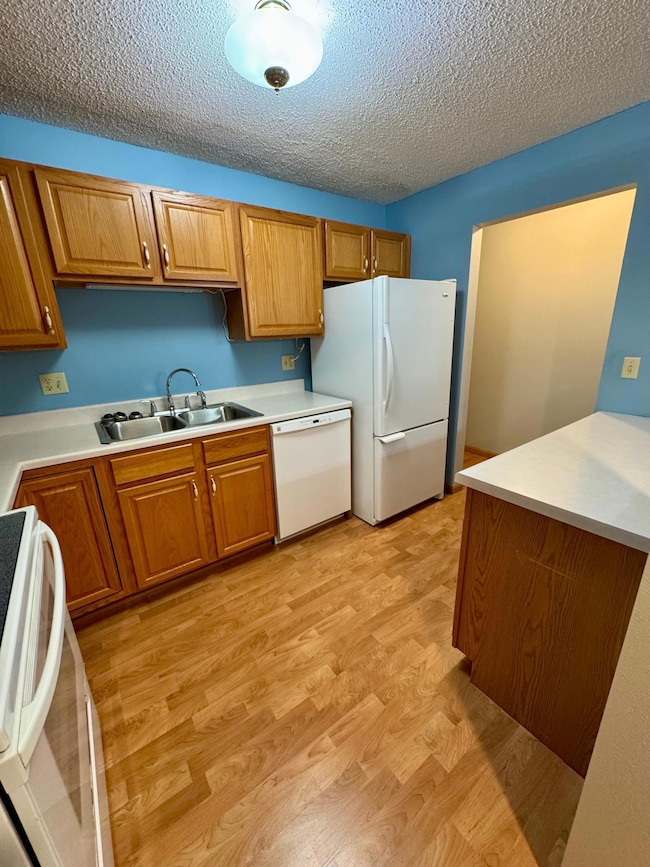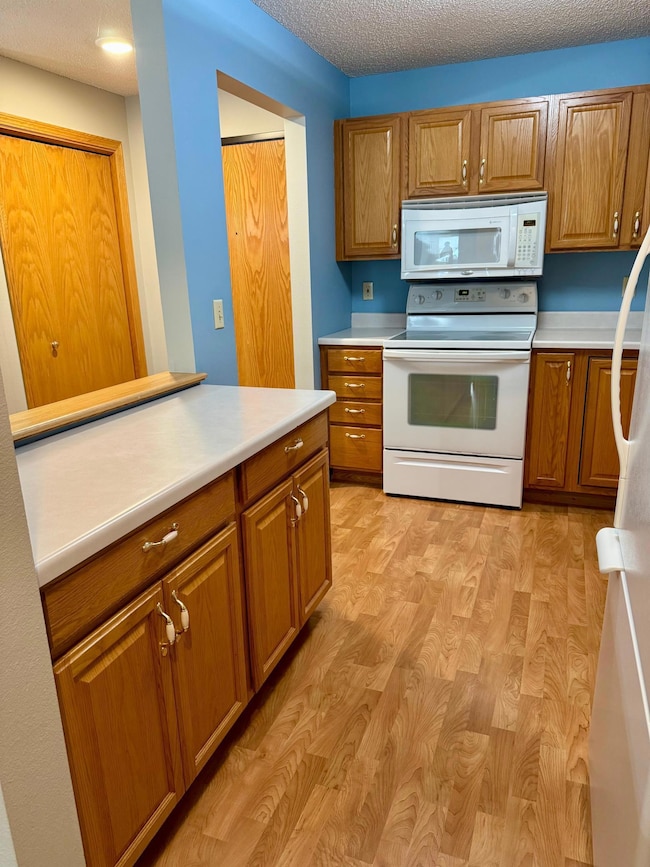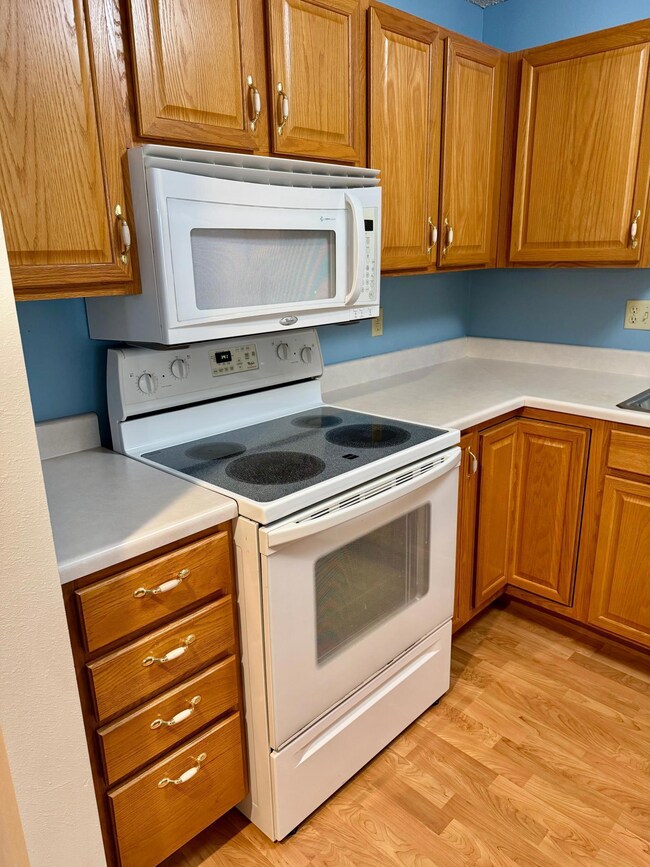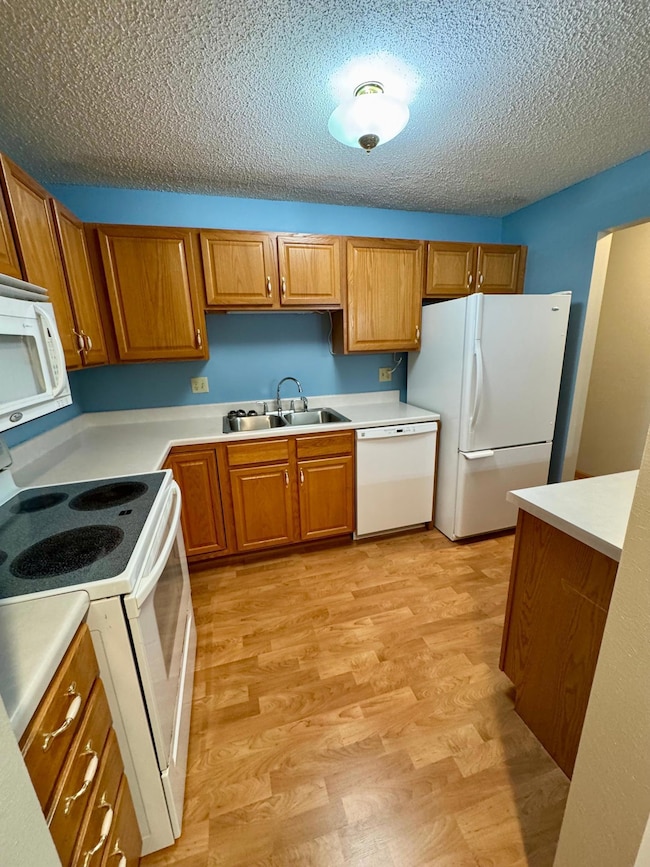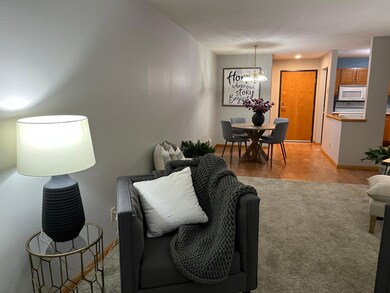912 Hawthorne St Unit 106 Alexandria, MN 56308
Estimated payment $1,272/month
Highlights
- Elevator
- Patio
- Laundry Room
- Subterranean Parking
- Living Room
- No Interior Steps
About This Home
Welcome to easy living in this beautifully maintained 2-bedroom, 1.5-bath condo perfectly situated in the heart of Alexandria! This 55+ community offers comfort, convenience, and a sense of connection, all within a well-cared-for building featuring an elevator, inviting meeting/coffee room with kitchen, and a newly updated patio for social gatherings or quiet relaxation. The spacious, open-concept floor plan seamlessly connects the kitchen and dining area to the large living space—ideal for everyday living and entertaining. With south- and west-facing windows, the home is filled with warm natural light throughout the day. The primary bedroom includes double closets and a private bath, while the second bedroom offers flexibility for guests or a home office. You’ll appreciate the abundant storage within the unit, plus additional space in the heated underground garage, which also includes one parking stall and extra storage for your convenience. Thoughtful updates include brand-new windows (2025), ensuring efficiency and comfort for years to come. This move-in ready unit combines style, functionality, and a prime location close to all that Alexandria has to offer—shops, dining, parks, and the area’s beautiful lakes. Enjoy a worry-free lifestyle in a community designed for your comfort and connection. Seller is licensed agent in the state of MN.
Property Details
Home Type
- Condominium
Est. Annual Taxes
- $1,500
Year Built
- Built in 1998
HOA Fees
- $275 Monthly HOA Fees
Parking
- Subterranean Parking
- Heated Garage
- Garage Door Opener
- On-Street Parking
Home Design
- Vinyl Siding
Interior Spaces
- 1,024 Sq Ft Home
- 1-Story Property
- Living Room
- Combination Kitchen and Dining Room
- Basement
Kitchen
- Range
- Microwave
- Dishwasher
Bedrooms and Bathrooms
- 2 Bedrooms
- En-Suite Bathroom
Laundry
- Laundry Room
- Dryer
- Washer
Accessible Home Design
- Grab Bar In Bathroom
- No Interior Steps
- Wheelchair Ramps
Utilities
- Forced Air Heating and Cooling System
- Vented Exhaust Fan
- 100 Amp Service
- Electric Water Heater
- High Speed Internet
Additional Features
- Patio
- Sprinkler System
Listing and Financial Details
- Assessor Parcel Number 632312110
Community Details
Overview
- Association fees include maintenance structure, controlled access, hazard insurance, lawn care, ground maintenance, parking, trash, security, sewer, shared amenities, snow removal
- Privately Managed Association, Phone Number (320) 760-6857
- Low-Rise Condominium
- Hawthorne Estates Cic #11 Subdivision
Additional Features
- Elevator
- Security
Map
Home Values in the Area
Average Home Value in this Area
Tax History
| Year | Tax Paid | Tax Assessment Tax Assessment Total Assessment is a certain percentage of the fair market value that is determined by local assessors to be the total taxable value of land and additions on the property. | Land | Improvement |
|---|---|---|---|---|
| 2025 | $1,500 | $144,200 | $4,700 | $139,500 |
| 2024 | $1,500 | $138,000 | $4,500 | $133,500 |
| 2023 | $1,460 | $126,700 | $4,500 | $122,200 |
| 2022 | $1,338 | $113,100 | $3,900 | $109,200 |
| 2021 | $968 | $102,700 | $3,900 | $98,800 |
| 2020 | $944 | $95,500 | $3,900 | $91,600 |
| 2019 | $866 | $92,000 | $3,900 | $88,100 |
| 2018 | $764 | $88,400 | $3,900 | $84,500 |
| 2017 | $712 | $84,200 | $3,900 | $80,300 |
| 2016 | $710 | $79,249 | $3,783 | $75,466 |
| 2015 | $700 | $0 | $0 | $0 |
| 2014 | -- | $76,900 | $3,900 | $73,000 |
Property History
| Date | Event | Price | List to Sale | Price per Sq Ft |
|---|---|---|---|---|
| 10/27/2025 10/27/25 | For Sale | $165,000 | -- | $161 / Sq Ft |
Purchase History
| Date | Type | Sale Price | Title Company |
|---|---|---|---|
| Deed | $90,000 | Integrity Title Inc | |
| Quit Claim Deed | -- | None Available |
Mortgage History
| Date | Status | Loan Amount | Loan Type |
|---|---|---|---|
| Closed | $72,000 | Unknown |
Source: NorthstarMLS
MLS Number: 6809930
APN: 63-2312-110
- 217 10th Ave E
- 1017 Hawthorne St
- 301 8th Ave E
- 410 10th Ave E
- 719 Jefferson St
- 1101 Jefferson St
- 1014 Elm St
- 1105 Jefferson St
- 1122 Fillmore St
- 415 7th Ave E
- 1112 Kenwood St
- 1225 Irving St
- 1119 Kenwood St
- 1004 Maple St
- 716 Maple St
- 1405 Fillmore St
- 817 Maple St
- 401 Jefferson St
- 1410 Jefferson St
- 703 Maple St
- 918 Jefferson St
- 1102 Kenwood St
- 1505 Irving St Unit Lower Unit
- 1814 Fillmore St
- 1701 6th Ave E
- 1825 Oakview Ave SE
- 404 S Mckay Ave
- 720 22nd Ave E
- 605 30th Ave W Unit 12
- 605 30th Ave W Unit 12
- 605 30th Ave W Unit 12
- 605 30th Ave W Unit 12
- 1770 10th Ave E
- 701 34th Ave E
- 825 34th Ave E
- 2106 Runestone Ave
- 3511 S Broadway St
- 1321 S Darling Dr NW Unit 7
- 4727 Arbor Crossing SE
- 6806 Sunset Strip NW
