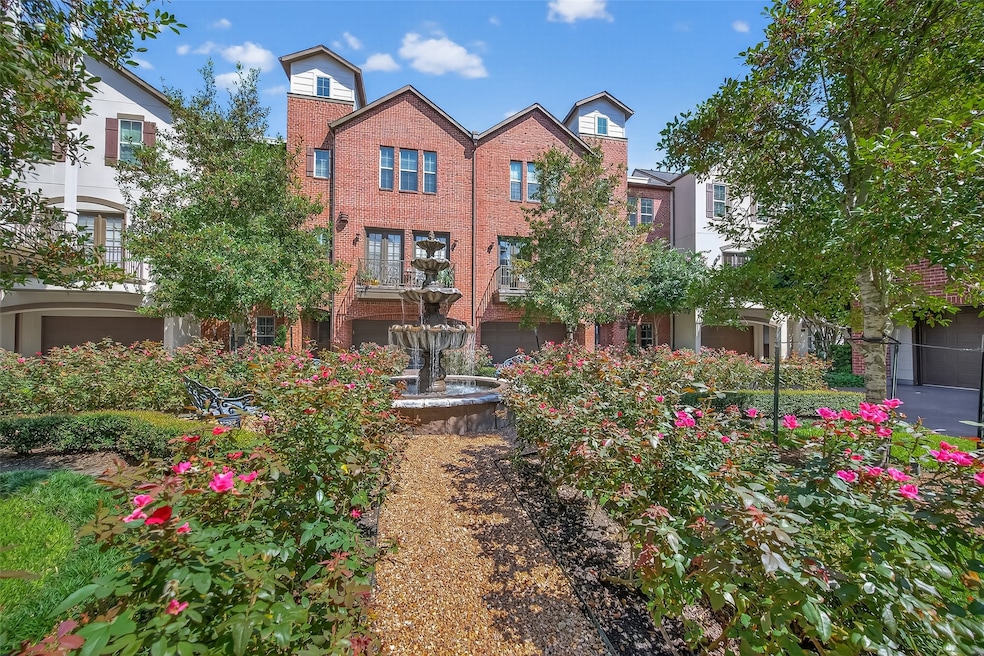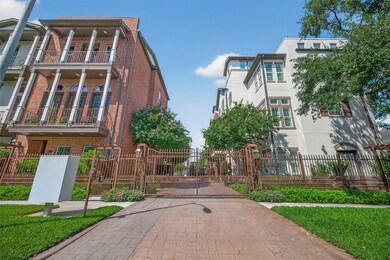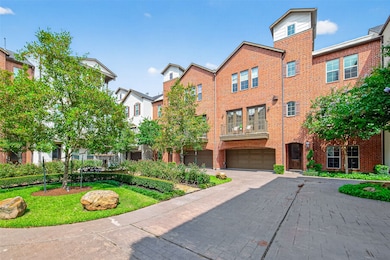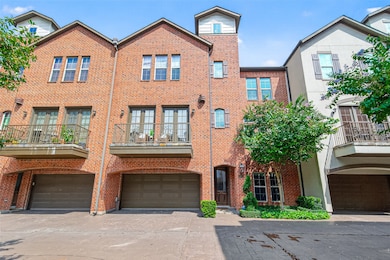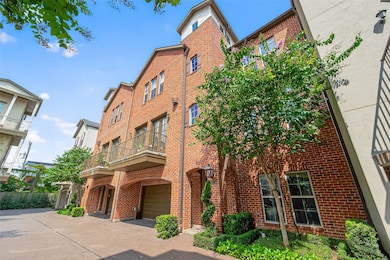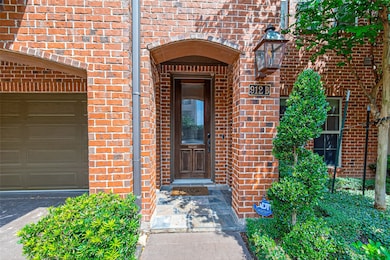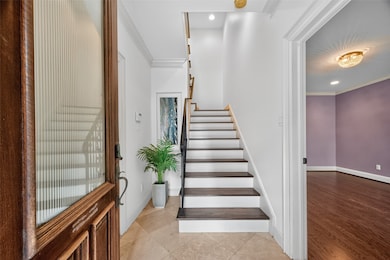912 Lovett Blvd Unit B Houston, TX 77006
Montrose NeighborhoodEstimated payment $4,726/month
Highlights
- Rooftop Deck
- Gated Community
- French Provincial Architecture
- Baker Montessori Rated A-
- Views to the West
- Wood Flooring
About This Home
Discover the charm of this New Orleans-style townhouse in a prestigious gated community, featuring a stunning rooftop terrace with panoramic views of Downtown Houston. Inside, enjoy dark hardwood floors, high ceilings, and a chef's kitchen with granite countertops and top-tier stainless steel appliances. The light-filled semi-open floor plan includes a gas fireplace and spacious bedrooms that exude comfort. Entertain on the large back deck or sip coffee on the front balcony overlooking landscaped green space. The versatile fourth-floor bonus room is perfect for a home office or reading nook. Enjoy unbeatable walkability to top restaurants, shopping, and entertainment in Montrose. This townhome offers luxury, comfort, and location in one remarkable property! NEW ROOF OCT. 2025
Listing Agent
Weichert, Realtors - The Murray Group License #0612733 Listed on: 09/05/2025

Townhouse Details
Home Type
- Townhome
Est. Annual Taxes
- $10,562
Year Built
- Built in 2007
Lot Details
- 1,622 Sq Ft Lot
- West Facing Home
- Sprinkler System
HOA Fees
- $413 Monthly HOA Fees
Parking
- 2 Car Attached Garage
- Oversized Parking
- Garage Door Opener
Home Design
- French Provincial Architecture
- Traditional Architecture
- Split Level Home
- Brick Exterior Construction
- Slab Foundation
- Composition Roof
Interior Spaces
- 2,468 Sq Ft Home
- 4-Story Property
- Dry Bar
- Crown Molding
- High Ceiling
- Gas Fireplace
- Window Treatments
- Insulated Doors
- Living Room
- Breakfast Room
- Dining Room
- Views to the West
Kitchen
- Breakfast Bar
- Oven
- Microwave
- Dishwasher
- Kitchen Island
- Granite Countertops
- Disposal
Flooring
- Wood
- Tile
Bedrooms and Bathrooms
- 3 Bedrooms
- Double Vanity
- Hydromassage or Jetted Bathtub
Laundry
- Laundry in Utility Room
- Dryer
- Washer
Home Security
- Prewired Security
- Security Gate
Eco-Friendly Details
- Energy-Efficient Windows with Low Emissivity
- Energy-Efficient Lighting
- Energy-Efficient Doors
Outdoor Features
- Balcony
- Rooftop Deck
Schools
- Baker Montessori Elementary School
- Gregory-Lincoln Middle School
- Lamar High School
Utilities
- Central Heating and Cooling System
- Heating System Uses Gas
Listing and Financial Details
- Seller Concessions Offered
Community Details
Overview
- Association fees include common areas, ground maintenance, sewer, water
- King Property Management Association
- Manors/Lovett Blvd Subdivision
Security
- Controlled Access
- Gated Community
- Fire and Smoke Detector
Map
Home Values in the Area
Average Home Value in this Area
Tax History
| Year | Tax Paid | Tax Assessment Tax Assessment Total Assessment is a certain percentage of the fair market value that is determined by local assessors to be the total taxable value of land and additions on the property. | Land | Improvement |
|---|---|---|---|---|
| 2025 | $7,596 | $582,901 | $156,100 | $426,801 |
| 2024 | $7,596 | $504,768 | $156,100 | $348,668 |
| 2023 | $7,596 | $559,670 | $156,100 | $403,570 |
| 2022 | $11,507 | $522,586 | $140,490 | $382,096 |
| 2021 | $12,110 | $519,596 | $124,880 | $394,716 |
| 2020 | $12,582 | $519,596 | $124,880 | $394,716 |
| 2019 | $13,148 | $519,596 | $124,880 | $394,716 |
| 2018 | $10,921 | $551,630 | $124,880 | $426,750 |
| 2017 | $14,638 | $551,630 | $124,880 | $426,750 |
| 2016 | $14,638 | $551,630 | $124,880 | $426,750 |
| 2015 | $11,758 | $540,762 | $109,270 | $431,492 |
| 2014 | $11,758 | $457,385 | $93,660 | $363,725 |
Property History
| Date | Event | Price | List to Sale | Price per Sq Ft |
|---|---|---|---|---|
| 10/31/2025 10/31/25 | Price Changed | $650,000 | -3.7% | $263 / Sq Ft |
| 09/05/2025 09/05/25 | For Sale | $675,000 | -- | $274 / Sq Ft |
Purchase History
| Date | Type | Sale Price | Title Company |
|---|---|---|---|
| Warranty Deed | -- | None Available | |
| Vendors Lien | -- | Fidelity National Title |
Mortgage History
| Date | Status | Loan Amount | Loan Type |
|---|---|---|---|
| Previous Owner | $389,900 | Purchase Money Mortgage |
Source: Houston Association of REALTORS®
MLS Number: 33240392
APN: 1283660010005
- 811 Lovett Blvd Unit 26
- 1004 California St Unit 203
- 1101 Hawthorne St
- 510 Lovett Blvd Unit 309
- 510 Lovett Blvd Unit 404
- 510 Lovett Blvd Unit 310
- 2614 Stanford St
- 624 Harold St
- 1004 Missouri St
- 612 Harold St
- 2518 Grant St
- 2608 Hopkins St
- 2507 Montrose Blvd Unit 11
- 2507 Montrose Blvd Unit 12
- 2507 Montrose Blvd Unit 51
- 2507 Montrose Blvd Unit 50
- 501 Avondale St
- 3614 Montrose Blvd Unit 305
- 3614 Montrose Blvd Unit 1001
- 3614 Montrose Blvd Unit 905
- 3407 Roseland St
- 2613 Crocker St
- 3411 Yoakum Blvd
- 510 Lovett Blvd Unit 308
- 2606 Hopkins St
- 2515 Yoakum Blvd Unit 8
- 2515 Yoakum Blvd Unit 12
- 2515 Yoakum Blvd Unit 7
- 2515 Yoakum Blvd Unit 4
- 2507 Montrose Blvd Unit 45
- 2507 Montrose Blvd Unit 24
- 2507 Montrose Blvd Unit ID1316395P
- 615 Pacific St
- 611 Hawthorne St Unit 4
- 3420 Mount Vernon St Unit 9
- 3614 Montrose Blvd Unit 1002
- 3614 Montrose Blvd Unit 404
- 2501 Yoakum Blvd Unit 13
- 2501 Yoakum Blvd Unit 6
- 2520 Hopkins St Unit D
