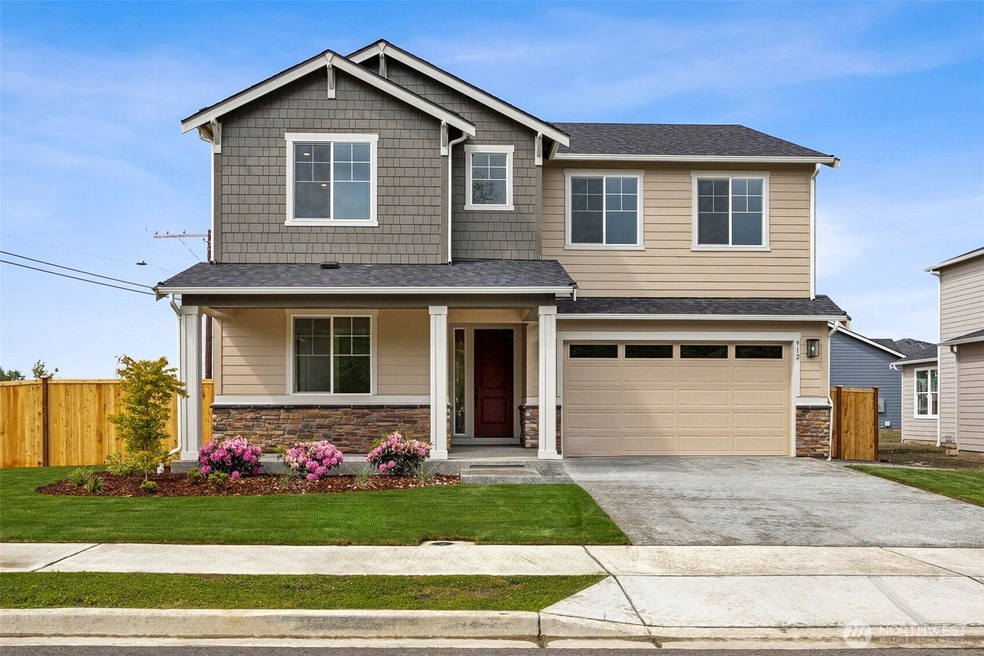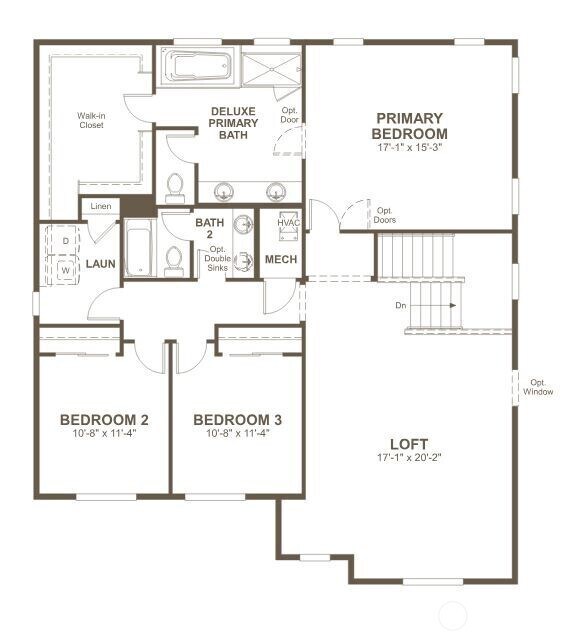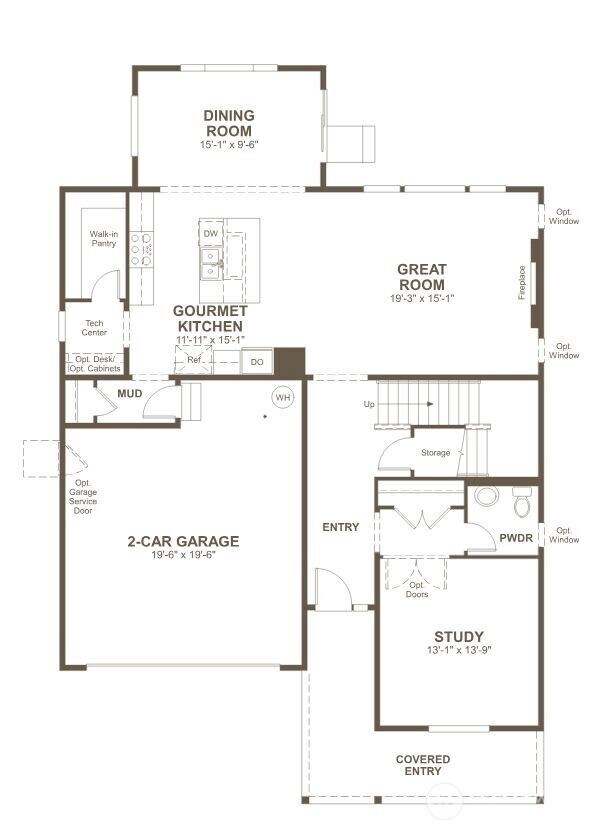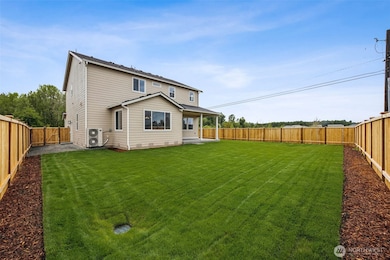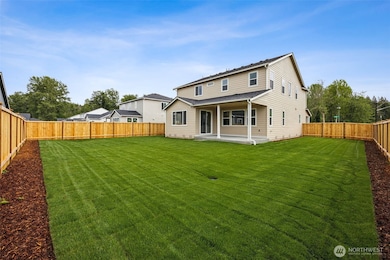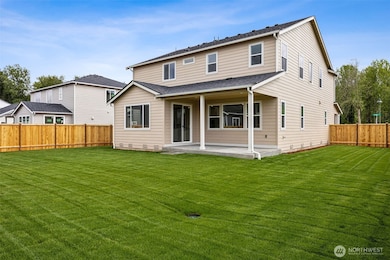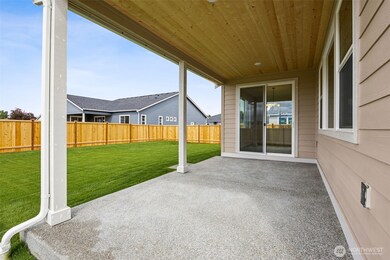912 Lucas Ave Unit 17 Buckley, WA 98321
Estimated payment $5,092/month
Highlights
- New Construction
- Craftsman Architecture
- Territorial View
- Elk Ridge Elementary School Rated A-
- Property is near public transit
- Corner Lot
About This Home
This two-story, Andrea floor plan, w/2 Car Garage sits on a corner lot. Features include a main floor bedroom which you can conveniently option as a study and 3/4 bath with walk-in shower. Beyond the entry, a great room with a cozy fireplace flows into an accommodating kitchen with a walk-in pantry, built in tech center office space, and adjacent mudroom. Kitchen has an expansive quartz island and opens to an elegant, light filled dining room w/access to a large, covered patio perfect for entertaining! Second floor offers a huge open loft, full bath, utility room with cabinetry for additional storage. Two additional bedrooms, a large primary suite and spa-like bath lead you to an oversized walk-in closet. *ASK ABOUT OUR SPECIAL FINANCING!
Source: Northwest Multiple Listing Service (NWMLS)
MLS#: 2380445
Open House Schedule
-
Thursday, November 13, 202511:00 am to 4:00 pm11/13/2025 11:00:00 AM +00:0011/13/2025 4:00:00 PM +00:00Please stop at model home at 921 Sawyer Ave for community and home tour with helpful Sales Associate.Add to Calendar
-
Friday, November 14, 202512:00 to 4:00 pm11/14/2025 12:00:00 PM +00:0011/14/2025 4:00:00 PM +00:00Please stop at model home at 921 Sawyer Ave for community and home tour with helpful Sales Associate.Add to Calendar
Home Details
Home Type
- Single Family
Year Built
- Built in 2025 | New Construction
Lot Details
- 8,115 Sq Ft Lot
- South Facing Home
- Property is Fully Fenced
- Corner Lot
- Level Lot
- Irrigation
- Property is in very good condition
HOA Fees
- $84 Monthly HOA Fees
Parking
- 2 Car Attached Garage
Home Design
- Craftsman Architecture
- Poured Concrete
- Composition Roof
- Wood Composite
Interior Spaces
- 2,920 Sq Ft Home
- 2-Story Property
- Electric Fireplace
- Mud Room
- Dining Room
- Territorial Views
Kitchen
- Walk-In Pantry
- Stove
- Microwave
- Dishwasher
- Disposal
Flooring
- Laminate
- Ceramic Tile
Bedrooms and Bathrooms
- Walk-In Closet
- Bathroom on Main Level
Location
- Property is near public transit
- Property is near a bus stop
Schools
- White River High School
Utilities
- Heat Pump System
- Water Heater
- High Speed Internet
Additional Features
- Patio
- Number of ADU Units: 0
Community Details
- Built by Richmond American Homes
- In Town Buckley Subdivision
- The community has rules related to covenants, conditions, and restrictions
- Electric Vehicle Charging Station
Listing and Financial Details
- Down Payment Assistance Available
- Visit Down Payment Resource Website
- Tax Lot 17
- Assessor Parcel Number 000017
Map
Home Values in the Area
Average Home Value in this Area
Property History
| Date | Event | Price | List to Sale | Price per Sq Ft |
|---|---|---|---|---|
| 08/12/2025 08/12/25 | Price Changed | $799,990 | -3.0% | $274 / Sq Ft |
| 07/13/2025 07/13/25 | Price Changed | $824,990 | -2.9% | $283 / Sq Ft |
| 06/25/2025 06/25/25 | Price Changed | $849,990 | -0.6% | $291 / Sq Ft |
| 06/13/2025 06/13/25 | Price Changed | $854,990 | +0.6% | $293 / Sq Ft |
| 06/05/2025 06/05/25 | Price Changed | $849,990 | +3.0% | $291 / Sq Ft |
| 05/22/2025 05/22/25 | For Sale | $824,990 | -- | $283 / Sq Ft |
Source: Northwest Multiple Listing Service (NWMLS)
MLS Number: 2380445
- 932 Lucas Ave Unit 21
- 959 Lucas Ave Unit 15
- 936 Lucas Ave
- 943 Lucas Ave Unit 16
- 918 Lucas Ave Unit 18
- 940 Lucas Ave
- 954 Lucas Ave
- Seth Plan at Luke's Landing
- 940 Lucas Ave Unit 22
- 959 Lucas Ave
- 943 Lucas Ave
- Andrea Plan at Luke's Landing
- 932 Lucas Ave
- Hemingway Plan at Luke's Landing
- Decker Plan at Luke's Landing
- 936 Lucas Ave Unit 20
- 933 Sawyer Ave Unit 29
- 918 Lucas Ave
- 912 Lucas Ave
- Arlington Plan at Luke's Landing
- 1492 Main St Unit placeholder
- 265 Heather Ln
- 27971 Washington 410 Unit D100
- 750 Watson St N
- 1602 Cole St
- 320 Chinook Ave
- 1115 Orangewood St Unit 19
- 9803 221st Ave E
- 11409 205th Ave E
- 8202 205th Ave E
- 20819 152nd Street Ct E
- 14830 203rd Ave E
- 7201 205th Ave E
- 19210 133rd St E
- 18740 130th St E
- 9002 186th Ave E
- 8609 Locust Ave E
- 18426 Veterans Memorial Dr E
- 8508-8518 Main St E
- 5823 186th Avenue Ct E Unit A
