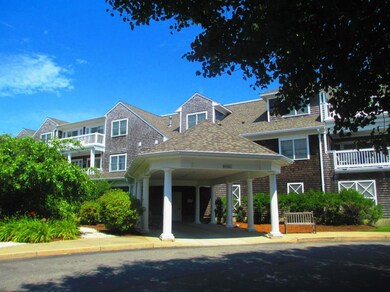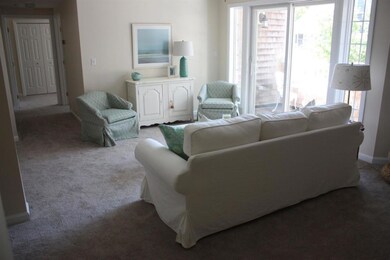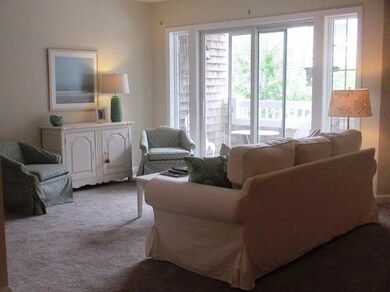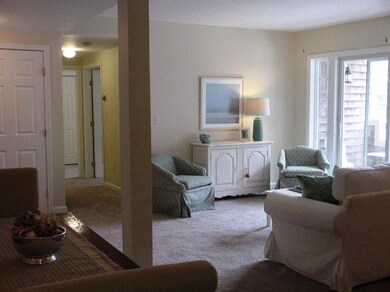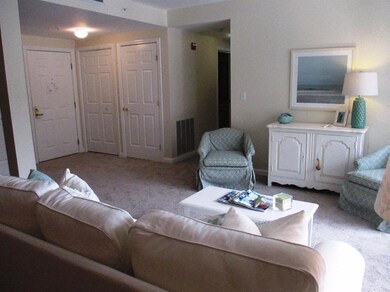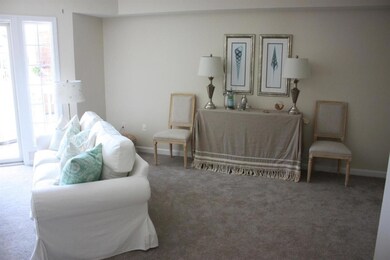
912 Main St Unit 213 Chatham, MA 02633
Chatham Village NeighborhoodHighlights
- Fitness Center
- Medical Services
- Deck
- Property is near a marina
- Senior Community
- Wood Flooring
About This Home
As of November 2024Looking for an independent but MAINTENANCE-FREE retirement lifestyle on Cape Cod? Wise Living's sought after Park Place, is a 62+ Independent Living Community in the heart of pretty Chatham. Its fabulous in-town location provides for easy access to beautiful beaches, shops, restaurants, medical care, arts & culture and so much more! This charming two bedroom, 2 full bath home has recently been painted & carpeted throughout with a beachy, neutral palette. Spacious living/dining area separated by two columns with galley style kitchen. Master Suite offers a walk-in closet and private bathroom. Second bedroom/den/office. Deck overlooks a wonderful and flower filled courtyard. Fantastic amenities include optional evening dining, on site 24-hour concierge, library, Gym, Solarium, elevator, security,electronic emergency response system, heat, Central Air, electricity, basic cable, water, trash & snow removal, storage and interior & exterior maintenance. This is Retirement living at its best!
Last Agent to Sell the Property
Deborah Del Negro
Today Real Estate Listed on: 08/06/2016
Last Buyer's Agent
Deborah Del Negro
Today Real Estate
Property Details
Home Type
- Condominium
Est. Annual Taxes
- $1,960
Year Built
- Built in 1999
Lot Details
- Two or More Common Walls
- Yard
Parking
- 1 Car Attached Garage
- Assigned Parking
Home Design
- Block Foundation
- Pitched Roof
- Asphalt Roof
- Shingle Siding
- Concrete Perimeter Foundation
Interior Spaces
- 1,011 Sq Ft Home
- 1-Story Property
- Wood Flooring
- Intercom
Bedrooms and Bathrooms
- 2 Bedrooms
- 2 Full Bathrooms
Outdoor Features
- Property is near a marina
- Deck
Location
- Property is near place of worship
- Property is near shops
- Property is near a golf course
Utilities
- Central Air
- Heating Available
- Gas Water Heater
- Cable TV Available
Listing and Financial Details
- Assessor Parcel Number 13F64BMX213
Community Details
Overview
- Senior Community
- Property has a Home Owners Association
Amenities
- Medical Services
- Common Area
- Elevator
Recreation
- Fitness Center
- Snow Removal
Pet Policy
- Pets Allowed
Ownership History
Purchase Details
Home Financials for this Owner
Home Financials are based on the most recent Mortgage that was taken out on this home.Purchase Details
Home Financials for this Owner
Home Financials are based on the most recent Mortgage that was taken out on this home.Purchase Details
Purchase Details
Similar Homes in the area
Home Values in the Area
Average Home Value in this Area
Purchase History
| Date | Type | Sale Price | Title Company |
|---|---|---|---|
| Condominium Deed | $360,000 | None Available | |
| Condominium Deed | $360,000 | None Available | |
| Not Resolvable | $325,000 | -- | |
| Deed | -- | -- | |
| Deed | -- | -- | |
| Deed | $249,500 | -- | |
| Deed | $249,500 | -- |
Property History
| Date | Event | Price | Change | Sq Ft Price |
|---|---|---|---|---|
| 11/25/2024 11/25/24 | Sold | $360,000 | -4.0% | $356 / Sq Ft |
| 08/31/2024 08/31/24 | Pending | -- | -- | -- |
| 07/18/2024 07/18/24 | Price Changed | $375,000 | -2.6% | $371 / Sq Ft |
| 04/27/2024 04/27/24 | For Sale | $385,000 | +18.5% | $381 / Sq Ft |
| 12/02/2016 12/02/16 | Sold | $325,000 | -6.9% | $321 / Sq Ft |
| 11/27/2016 11/27/16 | Pending | -- | -- | -- |
| 08/06/2016 08/06/16 | For Sale | $349,000 | -- | $345 / Sq Ft |
Tax History Compared to Growth
Tax History
| Year | Tax Paid | Tax Assessment Tax Assessment Total Assessment is a certain percentage of the fair market value that is determined by local assessors to be the total taxable value of land and additions on the property. | Land | Improvement |
|---|---|---|---|---|
| 2025 | $1,115 | $321,400 | $0 | $321,400 |
| 2024 | $1,037 | $290,600 | $0 | $290,600 |
| 2023 | $1,210 | $311,800 | $0 | $311,800 |
| 2022 | $1,569 | $339,600 | $0 | $339,600 |
| 2021 | $1,585 | $318,300 | $0 | $318,300 |
| 2020 | $1,687 | $350,000 | $0 | $350,000 |
| 2019 | $1,783 | $367,600 | $0 | $367,600 |
| 2018 | $1,792 | $368,000 | $0 | $368,000 |
| 2017 | $1,833 | $364,400 | $0 | $364,400 |
| 2016 | $1,961 | $390,600 | $0 | $390,600 |
| 2015 | $1,750 | $350,800 | $0 | $350,800 |
| 2014 | $1,528 | $300,800 | $0 | $300,800 |
Agents Affiliated with this Home
-

Seller's Agent in 2024
Phyllis Power
Compass
(508) 237-1406
8 in this area
43 Total Sales
-
D
Seller's Agent in 2016
Deborah Del Negro
Today Real Estate
Map
Source: Cape Cod & Islands Association of REALTORS®
MLS Number: 21606351
APN: CHAT-000013FM000064MX000213
- 99 Heritage Ln
- 231 Crowell Rd
- 1082 Main St Unit 1082
- 9 Bettys Path
- 67 Uncle Alberts Dr
- 12 Pond St
- 39 Meadow Brook Rd
- 150 Barcliff Ave
- 595 Main St Unit 37
- 55 Winterset Dr
- 98 Horizon Dr
- 150 Cross St
- 92 Barcliff Ave
- 111 Enterprise Dr
- 15 Wood Valley Rd
- 109 Misty Meadow Ln Unit 2
- 109 Misty Meadow Ln Unit 4
- 109 Misty Meadow Ln
- 44 Misty Meadow Ln Unit 5

