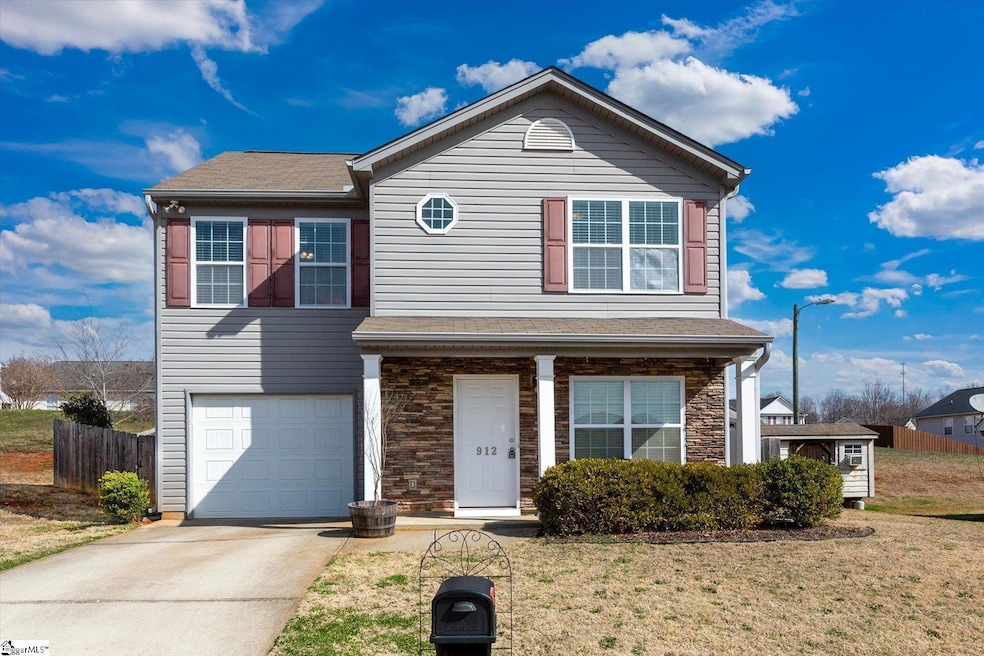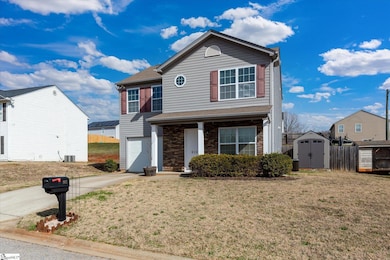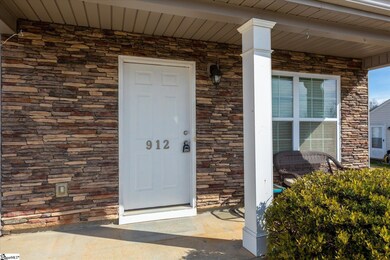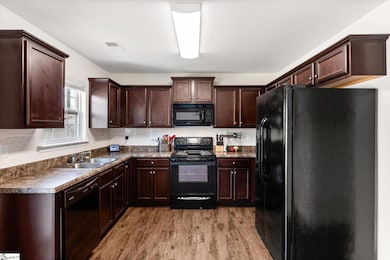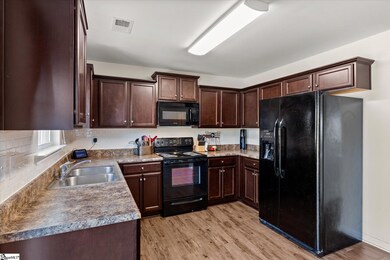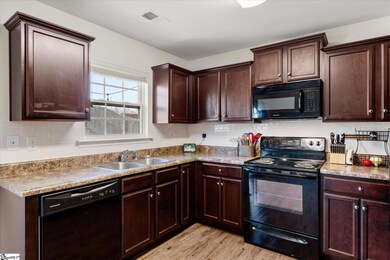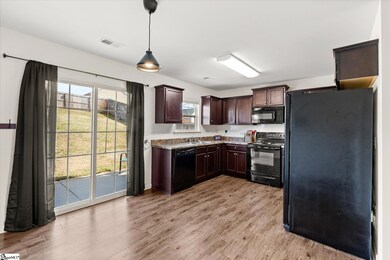
912 Mary Grace Ln Duncan, SC 29334
Highlights
- Traditional Architecture
- Cathedral Ceiling
- Front Porch
- James Byrnes Freshman Academy Rated A-
- Fenced Yard
- 1 Car Attached Garage
About This Home
As of April 2025Beautiful 3-Bedroom Home in Highly Sought-After District 5 – Byrnes High School! Nestled in a prime location between Greenville and Spartanburg, this 3-bedroom, 2.5-bathroom home offers the perfect blend of style, space, and convenience. With a fenced backyard, stone and vinyl exterior, this home exudes charm and curb appeal. Step inside to discover an inviting floor plan with upgraded LVT flooring throughout the main level. The spacious master suite is a true retreat, featuring vaulted ceilings, a full bath, walk-in closet, double vanity sinks, a luxurious garden tub, and a separate shower. Two additional bedrooms provide plenty of space for family, guests, or a home office. The kitchen comes fully equipped with all appliances included, plus the washer & dryer stay, making this home truly move-in ready! The fenced backyard is perfect for outdoor entertaining, and the new shed provides additional storage for your tools or outdoor gear. Plus, the oversized attached garage offers even more space to keep everything organized. Located in the highly desirable District 5 school zone, just minutes from Byrnes High School, BMW, major hospitals, colleges, and a plethora of shopping and dining options, this home puts everything you need right at your fingertips. Don’t miss out on this fantastic opportunity—schedule your showing today!
Last Agent to Sell the Property
RE/MAX Moves Greer License #101079 Listed on: 02/20/2025

Last Buyer's Agent
NON MLS MEMBER
Non MLS
Home Details
Home Type
- Single Family
Est. Annual Taxes
- $1,457
Year Built
- Built in 2017
Lot Details
- 6,970 Sq Ft Lot
- Lot Dimensions are 69x107x67x107
- Fenced Yard
Home Design
- Traditional Architecture
- Slab Foundation
- Composition Roof
- Vinyl Siding
- Stone Exterior Construction
Interior Spaces
- 1,430 Sq Ft Home
- 1,400-1,599 Sq Ft Home
- 2-Story Property
- Smooth Ceilings
- Cathedral Ceiling
- Ceiling Fan
- Living Room
- Dining Room
- Fire and Smoke Detector
Kitchen
- Electric Oven
- Built-In Microwave
- Dishwasher
- Laminate Countertops
- Disposal
Flooring
- Carpet
- Vinyl
Bedrooms and Bathrooms
- 3 Bedrooms
- Walk-In Closet
- Garden Bath
Laundry
- Laundry Room
- Laundry on upper level
- Dryer
- Washer
Parking
- 1 Car Attached Garage
- Garage Door Opener
Outdoor Features
- Patio
- Front Porch
Schools
- Duncan Elementary School
- Beech Springs Middle School
- James F. Byrnes High School
Utilities
- Forced Air Heating and Cooling System
- Underground Utilities
- Electric Water Heater
- Cable TV Available
Community Details
- Duncan Station Subdivision
Listing and Financial Details
- Assessor Parcel Number 5-19-00-487.00
Ownership History
Purchase Details
Home Financials for this Owner
Home Financials are based on the most recent Mortgage that was taken out on this home.Purchase Details
Home Financials for this Owner
Home Financials are based on the most recent Mortgage that was taken out on this home.Purchase Details
Purchase Details
Purchase Details
Home Financials for this Owner
Home Financials are based on the most recent Mortgage that was taken out on this home.Purchase Details
Similar Homes in the area
Home Values in the Area
Average Home Value in this Area
Purchase History
| Date | Type | Sale Price | Title Company |
|---|---|---|---|
| Deed | $250,000 | None Listed On Document | |
| Deed | $138,190 | None Available | |
| Deed | $58,000 | None Available | |
| Deed | $109,500 | None Available | |
| Limited Warranty Deed | $300,000 | -- | |
| Legal Action Court Order | $578,650 | -- |
Mortgage History
| Date | Status | Loan Amount | Loan Type |
|---|---|---|---|
| Open | $250,000 | VA | |
| Previous Owner | $135,686 | FHA | |
| Previous Owner | $180,000 | Purchase Money Mortgage |
Property History
| Date | Event | Price | Change | Sq Ft Price |
|---|---|---|---|---|
| 04/21/2025 04/21/25 | Sold | $250,000 | +1.0% | $179 / Sq Ft |
| 02/20/2025 02/20/25 | For Sale | $247,500 | +79.1% | $177 / Sq Ft |
| 04/20/2017 04/20/17 | Sold | $138,190 | 0.0% | $115 / Sq Ft |
| 03/26/2017 03/26/17 | For Sale | $138,190 | -- | $115 / Sq Ft |
| 02/27/2017 02/27/17 | Pending | -- | -- | -- |
Tax History Compared to Growth
Tax History
| Year | Tax Paid | Tax Assessment Tax Assessment Total Assessment is a certain percentage of the fair market value that is determined by local assessors to be the total taxable value of land and additions on the property. | Land | Improvement |
|---|---|---|---|---|
| 2024 | $1,454 | $6,357 | $1,325 | $5,032 |
| 2023 | $1,454 | $6,357 | $1,325 | $5,032 |
| 2022 | $1,309 | $5,528 | $1,000 | $4,528 |
| 2021 | $1,289 | $5,528 | $1,000 | $4,528 |
| 2020 | $1,270 | $5,528 | $1,000 | $4,528 |
| 2019 | $1,259 | $5,528 | $1,000 | $4,528 |
| 2018 | $1,195 | $5,528 | $1,000 | $4,528 |
| 2017 | $198 | $330 | $330 | $0 |
| 2016 | $196 | $330 | $330 | $0 |
| 2015 | $194 | $330 | $330 | $0 |
| 2014 | $194 | $330 | $330 | $0 |
Agents Affiliated with this Home
-
M
Seller's Agent in 2025
MARY BABCOCK
RE/MAX
-
N
Buyer's Agent in 2025
NON MLS MEMBER
Non MLS
-
E
Seller's Agent in 2017
Eric Gunter
D.R. Horton
-
K
Buyer's Agent in 2017
Kim Redden
Keller Williams Easley/Powd
Map
Source: Greater Greenville Association of REALTORS®
MLS Number: 1548558
APN: 5-19-00-487.00
- 575 Duncan Station Dr
- 626 Duncan Station Dr
- 637 Duncan Station Dr
- 653 Duncan Station Dr
- 113 N Spencer St
- 103 Parker St
- 0 S Church St
- 226 Christopher Street Extension
- 0 Robinson Rd Unit 318992
- 121 N Moore St
- 109 Duncanwood Dr
- 174 Spartanburg Rd
- 108 Woodland Dr
- 511 Ward Wilson Trail
- 120 Cannon Dr
- 184 Lavinia Cir
- 180 Lavinia Cir
- 920 Ravenfield Dr
- 121 Beth St
- 1045 Spruce Grove Rd
