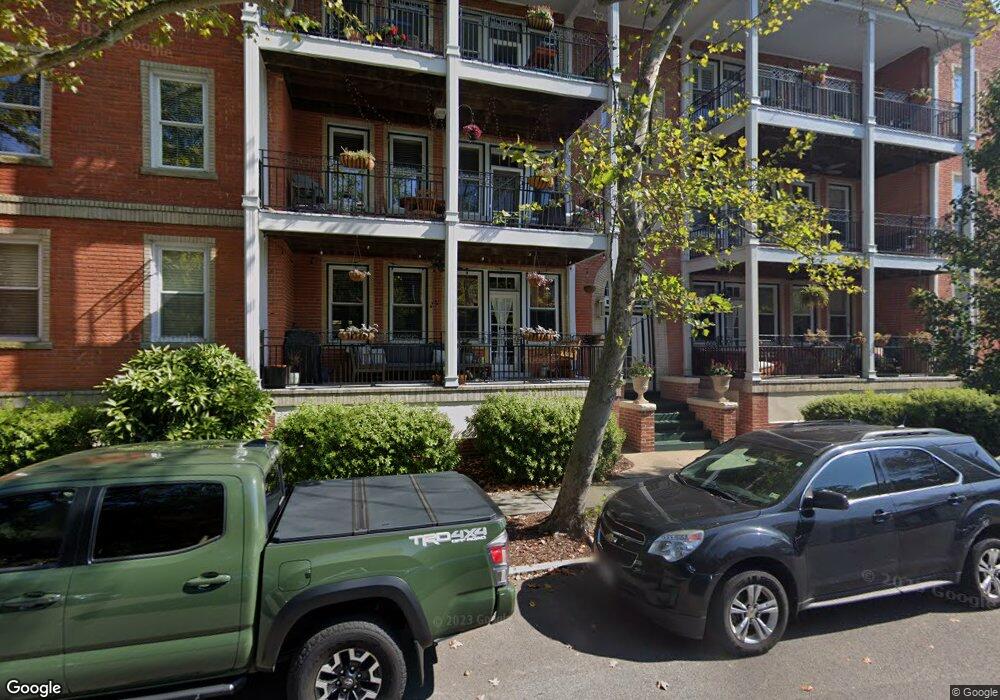912 Matoaka St Unit 2 Norfolk, VA 23507
West Ghent NeighborhoodEstimated Value: $385,000 - $414,000
3
Beds
2
Baths
1,635
Sq Ft
$246/Sq Ft
Est. Value
About This Home
This home is located at 912 Matoaka St Unit 2, Norfolk, VA 23507 and is currently estimated at $402,726, approximately $246 per square foot. 912 Matoaka St Unit 2 is a home located in Norfolk City with nearby schools including W.H. Taylor Elementary School, Blair Middle School, and Maury High School.
Ownership History
Date
Name
Owned For
Owner Type
Purchase Details
Closed on
Sep 4, 2024
Sold by
Wellenstein Whitney L
Bought by
Mera Javier A and Coronado Camila V
Current Estimated Value
Purchase Details
Closed on
Dec 2, 2021
Sold by
Jacobs Lori A
Bought by
Wellenstein Whitney L
Home Financials for this Owner
Home Financials are based on the most recent Mortgage that was taken out on this home.
Original Mortgage
$360,050
Interest Rate
3.13%
Mortgage Type
New Conventional
Create a Home Valuation Report for This Property
The Home Valuation Report is an in-depth analysis detailing your home's value as well as a comparison with similar homes in the area
Home Values in the Area
Average Home Value in this Area
Purchase History
| Date | Buyer | Sale Price | Title Company |
|---|---|---|---|
| Mera Javier A | $399,000 | Fidelity National Title | |
| Wellenstein Whitney L | $379,000 | Advance Title & Abstract Inc |
Source: Public Records
Mortgage History
| Date | Status | Borrower | Loan Amount |
|---|---|---|---|
| Previous Owner | Wellenstein Whitney L | $360,050 |
Source: Public Records
Tax History Compared to Growth
Tax History
| Year | Tax Paid | Tax Assessment Tax Assessment Total Assessment is a certain percentage of the fair market value that is determined by local assessors to be the total taxable value of land and additions on the property. | Land | Improvement |
|---|---|---|---|---|
| 2025 | $5,509 | $440,700 | $21,300 | $419,400 |
| 2024 | $4,829 | $392,600 | $21,300 | $371,300 |
| 2023 | $4,649 | $371,900 | $21,300 | $350,600 |
| 2022 | $4,543 | $363,400 | $19,600 | $343,800 |
| 2021 | $3,829 | $306,300 | $19,600 | $286,700 |
| 2020 | $3,829 | $306,300 | $19,600 | $286,700 |
| 2019 | $3,829 | $306,300 | $19,600 | $286,700 |
| 2018 | $3,665 | $293,200 | $19,600 | $273,600 |
| 2017 | $3,405 | $296,100 | $19,600 | $276,500 |
| 2016 | $3,405 | $292,300 | $19,500 | $272,800 |
| 2015 | $3,279 | $292,300 | $19,500 | $272,800 |
| 2014 | $3,279 | $292,300 | $19,500 | $272,800 |
Source: Public Records
Map
Nearby Homes
- 1123 Graydon Ave Unit C
- 1001 Graydon Ave
- 1119 W Princess Anne Rd
- 1202 Matoaka St
- 1231 Boissevain Ave
- 1010 Langley Rd
- 820 Westover Ave
- 810 W Princess Anne Rd Unit 303
- 810 W Princess Anne Rd Unit 401
- 900 Colley Ave Unit 10
- 800 W Princess Anne Rd Unit C6
- 1040 Brandon Ave Unit 1
- 816 Colley Ave Unit 4
- 913 Spotswood Ave Unit 1
- 1610 Hampton Blvd
- 731 W Princess Anne Rd
- 1024 Gates Ave Unit 5A
- 1024 Gates Ave Unit 5C
- 1410 Graydon Place
- 825 Spotswood Ave
- 912 Matoaka St Unit 3
- 912 Matoaka St Unit 6
- 912 Matoaka St Unit 1
- 912 Matoaka St Unit 4
- 1039 Westover Ave
- 1037 Westover Ave
- 1038 Redgate Ave
- 1025 Westover Ave
- 1042 Redgate Ave
- 1042 Redgate Ave Unit 1
- 1042 Redgate Ave Unit 2
- 1101 Westover Ave
- 1036 Redgate Ave
- 1034 Redgate Ave
- 1021 Westover Ave
- 1102 Redgate Ave
- 1032 Redgate Ave
- 1104 Redgate Ave
- 1034 Westover Ave
- 1032 Westover Ave
