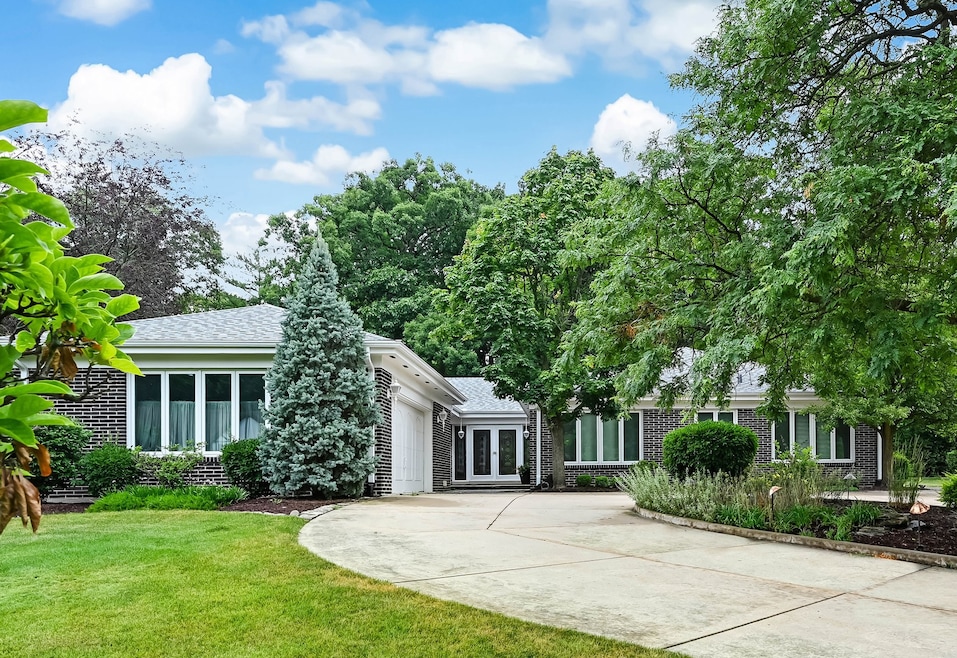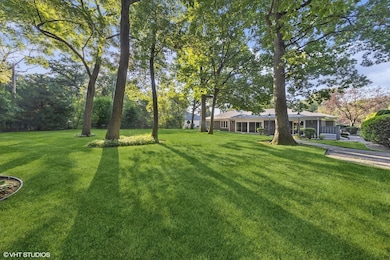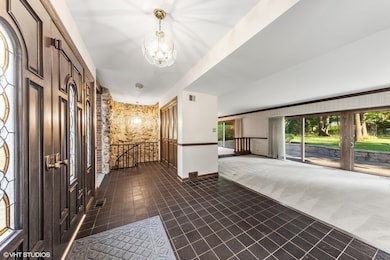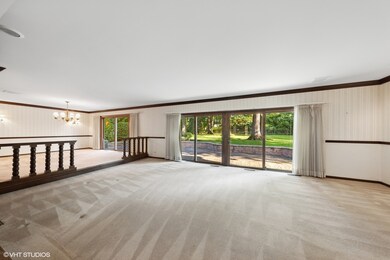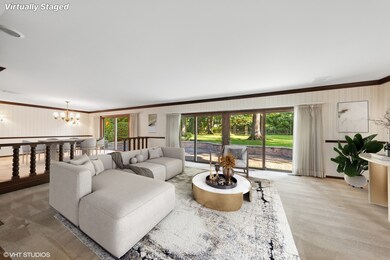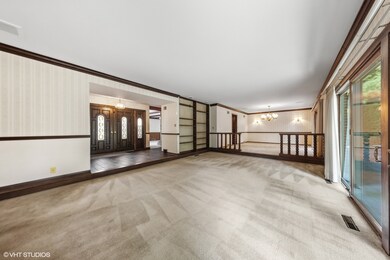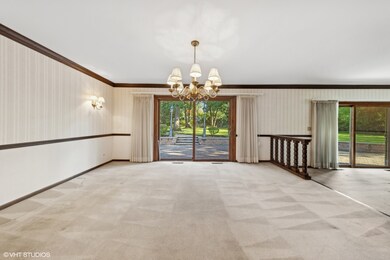
912 Merry Ln Oak Brook, IL 60523
Highlights
- Family Room with Fireplace
- Ranch Style House
- Fenced Yard
- Stella May Swartz Elementary School Rated A-
- Breakfast Room
- 2 Car Attached Garage
About This Home
As of October 2024Are you ready for your private Oak Brook haven? This four-bedroom brick ranch is situated on a gorgeous and private lot in sought-after Oak Brook. Enjoy almost 3,000 sq ft of one-level expansive living space. As you step into the foyer, you are greeted by huge walls of windows and sliding doors in the living and dining rooms that open onto a pristine paver brick patio with awesome views of this exceptional piece of property. Ultra-private fenced yard. Tranquility wrapped in green. The kitchen features high-end appliances (SubZero, newer Thermador 5-burner gas cooktop, built-in wall oven and warming drawer) plus a walk-in pantry. Quality custom wood kitchen cabinets. Kitchen opens up to an open concept breakfast and family room with direct access to the patio. Laundry center and a half bath adjacent to the family room and garage. All four bedrooms are located in a separate wing of the house. Generously sized bedrooms. Master bath and additional full bathroom in the hall. Ample closets in all bedrooms and front hall/foyer. Immaculate finished basement with fireplace and lots of storage options and interior and exterior basement access. Anderson windows and sliding doors, 2013/ new roof 2021/Generac whole house generator 2010/ Rheem CAC 2010/ HVAC checked every spring and fall/ Irrigation system. Two car attached heated garage. Large circular concrete driveway, ample parking. This home has been impeccably maintained. Located in a prime Oak Brook location. Enjoy easy access to the world-class shopping, dining and recreational amenities of the Village of Oak Brook. Close proximity to downtown Chicago and airports. Note the low Oak Brook taxes. This home has so much to offer. Stunning piece of property.
Last Agent to Sell the Property
Coldwell Banker Realty License #475136107 Listed on: 08/15/2024

Home Details
Home Type
- Single Family
Est. Annual Taxes
- $10,555
Year Built
- Built in 1970
Lot Details
- 0.58 Acre Lot
- Lot Dimensions are 97 x 252 x 100 x 263
- Fenced Yard
- Sprinkler System
Parking
- 2 Car Attached Garage
- Heated Garage
- Driveway
- Parking Included in Price
Home Design
- Ranch Style House
- Brick Exterior Construction
- Asphalt Roof
- Concrete Perimeter Foundation
Interior Spaces
- 2,864 Sq Ft Home
- Ceiling Fan
- Replacement Windows
- Blinds
- Sliding Doors
- Family Room with Fireplace
- 2 Fireplaces
- Combination Dining and Living Room
- Breakfast Room
Kitchen
- Built-In Oven
- Gas Cooktop
- Microwave
- High End Refrigerator
- Dishwasher
- Disposal
Flooring
- Carpet
- Ceramic Tile
Bedrooms and Bathrooms
- 4 Bedrooms
- 4 Potential Bedrooms
- In-Law or Guest Suite
- Bathroom on Main Level
Laundry
- Laundry Room
- Laundry on main level
- Gas Dryer Hookup
Partially Finished Basement
- Basement Fills Entire Space Under The House
- Exterior Basement Entry
- Sump Pump
- Fireplace in Basement
Outdoor Features
- Brick Porch or Patio
Schools
- Salt Creek Elementary School
- John E Albright Middle School
- Willowbrook High School
Utilities
- Central Air
- Heating System Uses Natural Gas
- 200+ Amp Service
- Power Generator
- Lake Michigan Water
- Gas Water Heater
Community Details
- Merry Lane Subdivision
Listing and Financial Details
- Homeowner Tax Exemptions
Ownership History
Purchase Details
Home Financials for this Owner
Home Financials are based on the most recent Mortgage that was taken out on this home.Purchase Details
Similar Homes in Oak Brook, IL
Home Values in the Area
Average Home Value in this Area
Purchase History
| Date | Type | Sale Price | Title Company |
|---|---|---|---|
| Executors Deed | $787,500 | None Listed On Document | |
| Interfamily Deed Transfer | -- | Chicago Title Insurance Co |
Mortgage History
| Date | Status | Loan Amount | Loan Type |
|---|---|---|---|
| Open | $275,000 | New Conventional |
Property History
| Date | Event | Price | Change | Sq Ft Price |
|---|---|---|---|---|
| 10/08/2024 10/08/24 | Sold | $787,500 | -9.0% | $275 / Sq Ft |
| 09/25/2024 09/25/24 | Pending | -- | -- | -- |
| 08/15/2024 08/15/24 | For Sale | $865,000 | -- | $302 / Sq Ft |
Tax History Compared to Growth
Tax History
| Year | Tax Paid | Tax Assessment Tax Assessment Total Assessment is a certain percentage of the fair market value that is determined by local assessors to be the total taxable value of land and additions on the property. | Land | Improvement |
|---|---|---|---|---|
| 2024 | $12,031 | $276,557 | $134,515 | $142,042 |
| 2023 | $10,555 | $255,740 | $124,390 | $131,350 |
| 2022 | $10,032 | $245,850 | $119,580 | $126,270 |
| 2021 | $10,209 | $239,740 | $116,610 | $123,130 |
| 2020 | $10,029 | $234,480 | $114,050 | $120,430 |
| 2019 | $9,632 | $222,930 | $108,430 | $114,500 |
| 2018 | $9,745 | $217,950 | $102,640 | $115,310 |
| 2017 | $9,402 | $207,690 | $97,810 | $109,880 |
| 2016 | $8,778 | $195,650 | $92,140 | $103,510 |
| 2015 | $8,592 | $182,270 | $85,840 | $96,430 |
| 2014 | $9,120 | $188,150 | $104,550 | $83,600 |
| 2013 | $8,922 | $190,800 | $106,020 | $84,780 |
Agents Affiliated with this Home
-
K
Seller's Agent in 2024
Karen Baker
Coldwell Banker Realty
(630) 390-9060
10 in this area
29 Total Sales
-
M
Buyer's Agent in 2024
Melissa Westerhoff
Myslicki Real Estate
(708) 354-4978
1 in this area
17 Total Sales
Map
Source: Midwest Real Estate Data (MRED)
MLS Number: 12135306
APN: 06-23-208-041
- 205 Timber Trail Dr
- 601-1 Harger Rd
- 5 Oak Brook Club Dr Unit N305
- 5 Oak Brook Club Dr Unit N303
- 201 W Brush Hill Rd Unit 103
- 1S055 Spring Rd Unit 2B
- 1S095 Spring Rd Unit 1D
- 14 Birch Tree Ct
- 3 Oak Brook Club Dr Unit E305
- 1S150 Spring Rd Unit 5F
- 2 Oak Brook Club Dr Unit B207
- 1 Oak Brook Club Dr Unit A307
- 110 W Butterfield Rd Unit 405S
- 110 W Butterfield Rd Unit 314S
- 110 W Butterfield Rd Unit 503S
- 100 W Butterfield Rd Unit 112N
- 421 W Verret St
- 406 W Avery St
- 936 S Mitchell Ave
- 493 W Avery St
