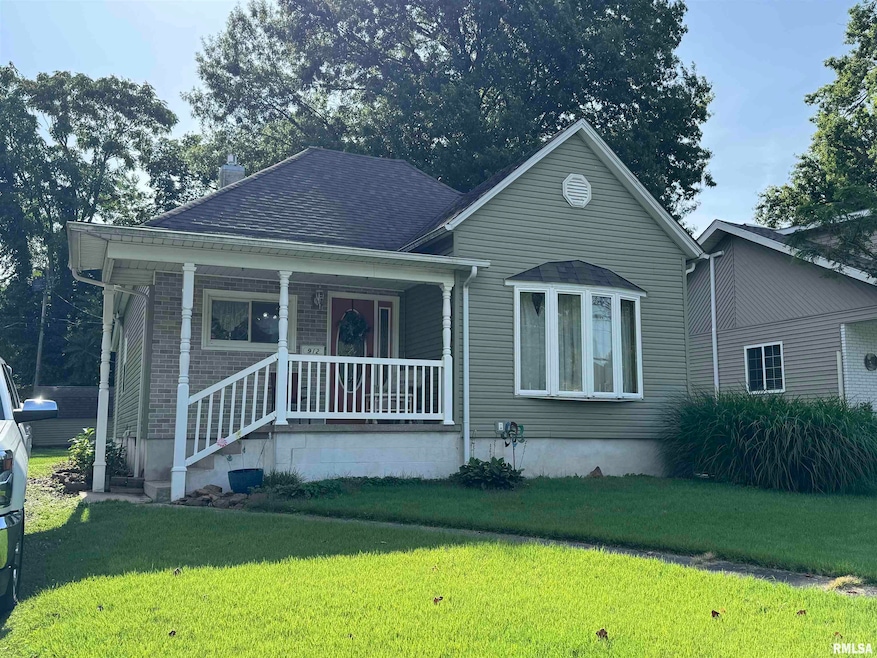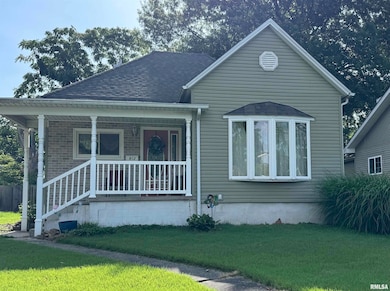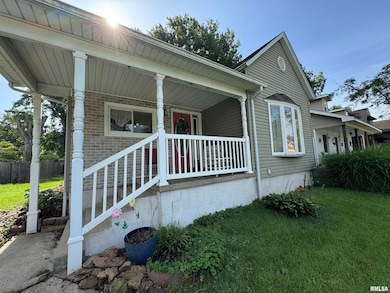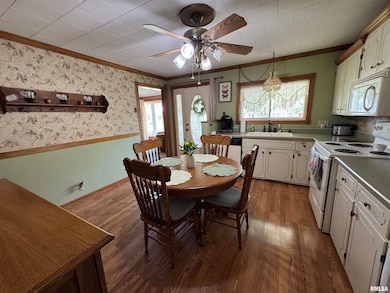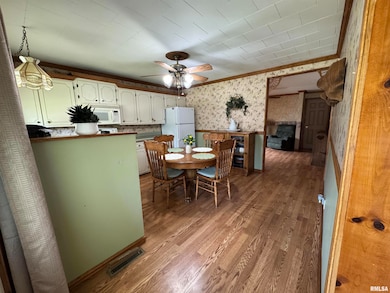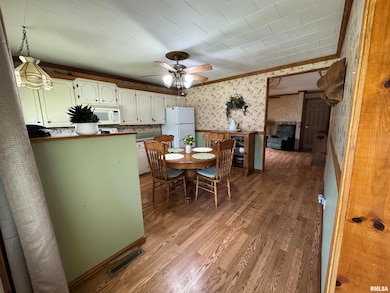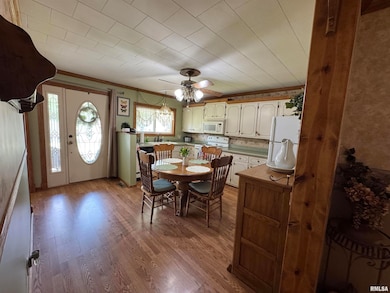912 N 13th St Herrin, IL 62948
Estimated payment $427/month
Total Views
4,065
2
Beds
1
Bath
1,207
Sq Ft
$66
Price per Sq Ft
Highlights
- Craftsman Architecture
- Eat-In Kitchen
- Shed
- No HOA
- Crown Molding
- Central Air
About This Home
Move in Ready!! This home features 2 bedrooms, 1 bathroom, living room with a gas fireplace, family room with built in cabinetry, eat in kitchen and a basement for storage. House has Crown Molding thru out. Shed stays. Seller is Motivated! Come see this Nice home that won't last long!
Listing Agent
House 2 Home Realty Marion Brokerage Phone: 618-922-2483 License #475.158972 Listed on: 07/22/2025
Home Details
Home Type
- Single Family
Est. Annual Taxes
- $66
Year Built
- Built in 1908
Lot Details
- Lot Dimensions are 50x140
- Level Lot
Parking
- Gravel Driveway
Home Design
- Craftsman Architecture
- Frame Construction
- Shingle Roof
- Vinyl Siding
Interior Spaces
- 1,207 Sq Ft Home
- Crown Molding
- Ceiling Fan
- Gas Log Fireplace
- Unfinished Basement
Kitchen
- Eat-In Kitchen
- Range
- Microwave
- Dishwasher
- Disposal
Bedrooms and Bathrooms
- 2 Bedrooms
- 1 Full Bathroom
Outdoor Features
- Shed
Schools
- Herrin High School
Utilities
- Central Air
- Heating System Uses Natural Gas
- Gas Water Heater
Community Details
- No Home Owners Association
Listing and Financial Details
- Assessor Parcel Number 0219291003
Map
Create a Home Valuation Report for This Property
The Home Valuation Report is an in-depth analysis detailing your home's value as well as a comparison with similar homes in the area
Home Values in the Area
Average Home Value in this Area
Tax History
| Year | Tax Paid | Tax Assessment Tax Assessment Total Assessment is a certain percentage of the fair market value that is determined by local assessors to be the total taxable value of land and additions on the property. | Land | Improvement |
|---|---|---|---|---|
| 2025 | $66 | $21,960 | $3,160 | $18,800 |
| 2024 | $66 | $21,960 | $3,160 | $18,800 |
| 2023 | $66 | $21,960 | $3,160 | $18,800 |
| 2022 | $69 | $19,340 | $2,780 | $16,560 |
| 2021 | $69 | $18,640 | $2,680 | $15,960 |
| 2020 | $69 | $17,610 | $2,530 | $15,080 |
| 2019 | $66 | $17,610 | $2,530 | $15,080 |
| 2018 | $66 | $17,610 | $2,530 | $15,080 |
| 2017 | $65 | $17,610 | $2,530 | $15,080 |
| 2015 | -- | $16,680 | $2,400 | $14,280 |
| 2013 | $30 | $15,370 | $2,400 | $12,970 |
| 2012 | $30 | $15,370 | $2,400 | $12,970 |
Source: Public Records
Property History
| Date | Event | Price | List to Sale | Price per Sq Ft |
|---|---|---|---|---|
| 07/24/2025 07/24/25 | For Sale | $79,900 | 0.0% | $66 / Sq Ft |
| 07/23/2025 07/23/25 | Off Market | $79,900 | -- | -- |
| 07/22/2025 07/22/25 | For Sale | $79,900 | -- | $66 / Sq Ft |
Source: RMLS Alliance
Source: RMLS Alliance
MLS Number: QC4265648
APN: 02-19-291-003
Nearby Homes
- 821 W Cherry St
- 6 Ct C
- 2707 Fairway Dr
- 214 Beaver St Unit B
- 100 Timber Trail Dr
- 701 Eagle Pass Dr
- 1300 W Boulevard St
- 1403 N Glendale St Unit D
- 220 N Illinois Ave
- 1195 E Walnut St
- 1200 E Grand Ave
- 250 S Lewis Ln
- 1101 E Grand Ave
- 1000 E Grand Ave
- 900 E Grand Ave
- 900 E Park St
- 1061 E Park St
- 800 E Grand Ave
- 405 S Graham Ave
- 805 E Park St
