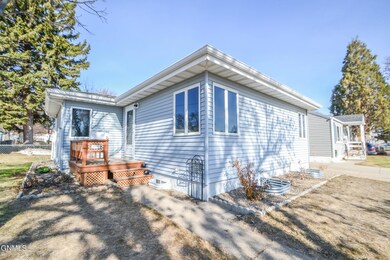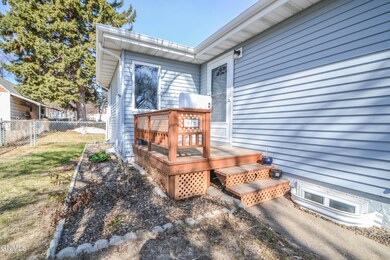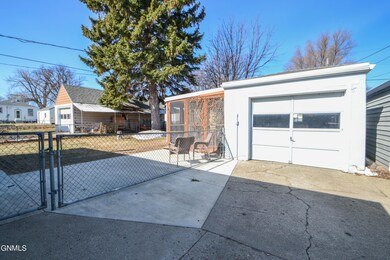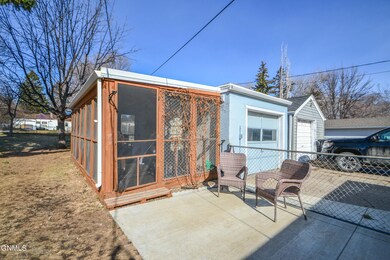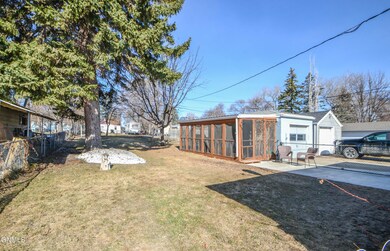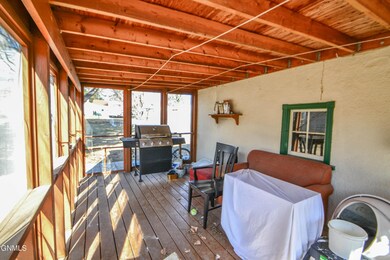
912 N 16th St Bismarck, ND 58501
Highlights
- 2-Story Property
- Main Floor Primary Bedroom
- No HOA
- Wood Flooring
- Private Yard
- 1 Car Detached Garage
About This Home
As of June 2023Welcome to this newly remodeled home located in the heart of Bismarck near Hillside Park! This home has so much to offer including the many updated features, private backyard and much much more that is hard to come by at this price. Walking into the home, you will notice the recently refinished original hardwood floors throughout the living room and bedrooms. The spacious living room has an abundance of natural light filling the space including the bedrooms with the corner windows. The kitchen has been recently updated with refaced cabinets, tiled backspace, new appliances, new tiled floors and a quartz countertop. The bathroom has been remodeled with new tile and vanity! Downstairs, you will find the refinished laundry room and a large primary bedroom suite with lots of closet storage and an attached primary bathroom. This space has lots to offer with top quality updates! In addition, there's a large utility room and storage area that has been recently repainted, and has a new furnace and water heater installed. The yard provides privacy for everyone to enjoy including a screened patio coming off the one stall garage, and a new poured concrete patio all within a completely fenced in yard with many mature trees including a apple tree and walnut tree. There's also new landscaping wrapping around the home. This yard also has a garden, raspberry and rhubarb plants ready for the next owner! A new opener has been installed in the garage as well!
Home Details
Home Type
- Single Family
Est. Annual Taxes
- $2,102
Year Built
- Built in 1949
Lot Details
- 7,500 Sq Ft Lot
- Lot Dimensions are 150 x 50
- Property is Fully Fenced
- Chain Link Fence
- Rectangular Lot
- Level Lot
- Private Yard
- Garden
Parking
- 1 Car Detached Garage
- Garage Door Opener
- Driveway
Home Design
- 2-Story Property
- Shingle Roof
- Steel Siding
- Concrete Perimeter Foundation
Interior Spaces
- Window Treatments
- Living Room
- Dining Room
Kitchen
- Range
- Microwave
- Disposal
Flooring
- Wood
- Laminate
- Tile
- Vinyl
Bedrooms and Bathrooms
- 3 Bedrooms
- Primary Bedroom on Main
Laundry
- Laundry Room
- Dryer
- Washer
Finished Basement
- Basement Fills Entire Space Under The House
- Basement Window Egress
Outdoor Features
- Screened Patio
- Outdoor Storage
- Porch
Utilities
- Forced Air Heating and Cooling System
- Natural Gas Connected
Community Details
- No Home Owners Association
- Flannery & Wetherby Subdivision
Listing and Financial Details
- Assessor Parcel Number 0050-012-020
Ownership History
Purchase Details
Home Financials for this Owner
Home Financials are based on the most recent Mortgage that was taken out on this home.Purchase Details
Home Financials for this Owner
Home Financials are based on the most recent Mortgage that was taken out on this home.Similar Homes in Bismarck, ND
Home Values in the Area
Average Home Value in this Area
Purchase History
| Date | Type | Sale Price | Title Company |
|---|---|---|---|
| Warranty Deed | $249,900 | Quality Title | |
| Warranty Deed | $160,000 | None Available |
Mortgage History
| Date | Status | Loan Amount | Loan Type |
|---|---|---|---|
| Previous Owner | $157,102 | FHA |
Property History
| Date | Event | Price | Change | Sq Ft Price |
|---|---|---|---|---|
| 06/26/2023 06/26/23 | Sold | -- | -- | -- |
| 04/24/2023 04/24/23 | For Sale | $249,900 | +56.2% | $153 / Sq Ft |
| 12/14/2017 12/14/17 | Sold | -- | -- | -- |
| 11/15/2017 11/15/17 | Pending | -- | -- | -- |
| 06/15/2017 06/15/17 | For Sale | $160,000 | -- | $122 / Sq Ft |
Tax History Compared to Growth
Tax History
| Year | Tax Paid | Tax Assessment Tax Assessment Total Assessment is a certain percentage of the fair market value that is determined by local assessors to be the total taxable value of land and additions on the property. | Land | Improvement |
|---|---|---|---|---|
| 2024 | $2,711 | $95,800 | $20,000 | $75,800 |
| 2023 | $2,592 | $95,800 | $20,000 | $75,800 |
| 2022 | $1,997 | $91,900 | $20,000 | $71,900 |
| 2021 | $1,825 | $79,800 | $19,000 | $60,800 |
| 2020 | $1,683 | $76,350 | $19,000 | $57,350 |
| 2019 | $1,610 | $75,600 | $0 | $0 |
| 2018 | $1,472 | $75,600 | $19,000 | $56,600 |
| 2017 | $201 | $73,100 | $19,000 | $54,100 |
| 2016 | $201 | $73,100 | $14,000 | $59,100 |
| 2014 | -- | $65,100 | $0 | $0 |
Agents Affiliated with this Home
-
Paige Danner
P
Seller's Agent in 2023
Paige Danner
eXp Realty
(701) 640-3471
141 Total Sales
-
Jana Abel
J
Buyer's Agent in 2023
Jana Abel
NEXTHOME LEGENDARY PROPERTIES
(701) 400-7695
13 Total Sales
-
Brenda Mattern
B
Seller's Agent in 2017
Brenda Mattern
TRADEMARK REALTY
(701) 391-7178
27 Total Sales
Map
Source: Bismarck Mandan Board of REALTORS®
MLS Number: 4007079
APN: 0050-012-020

