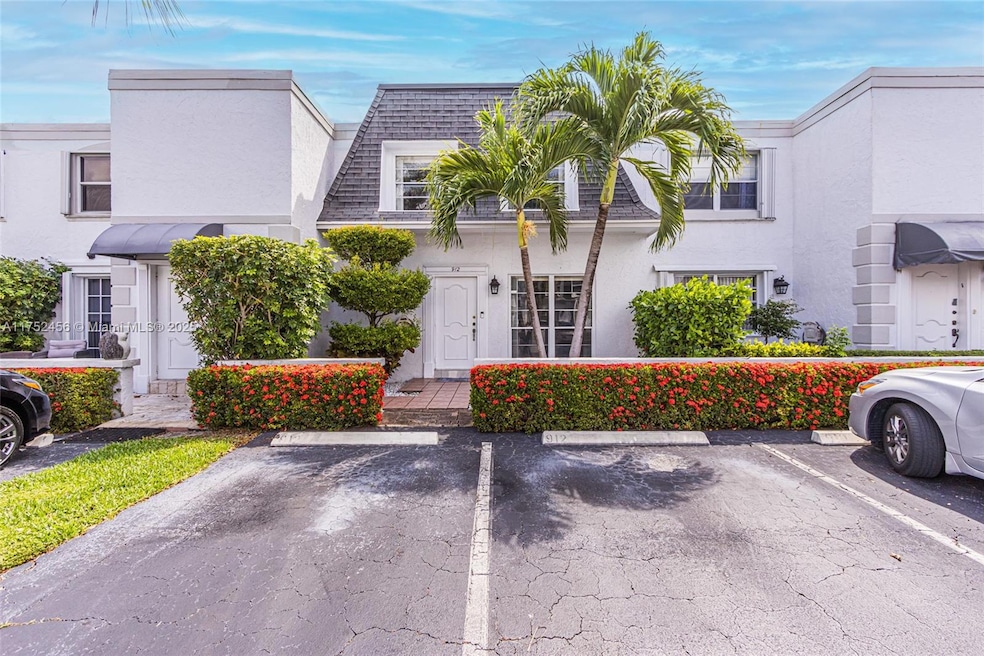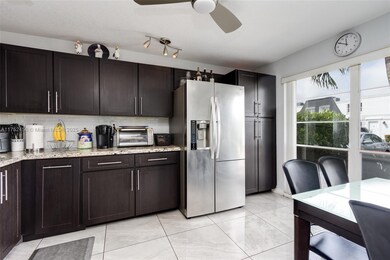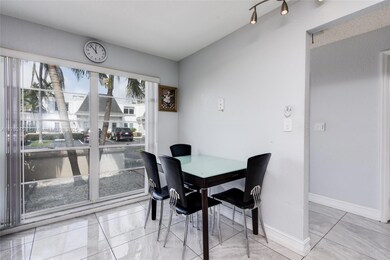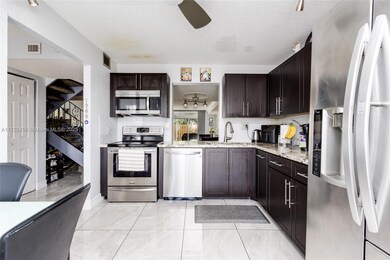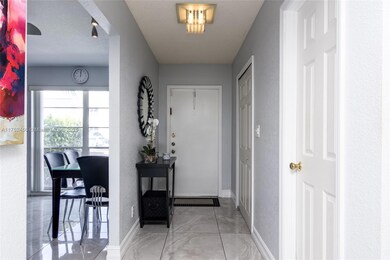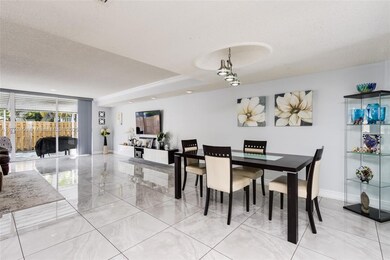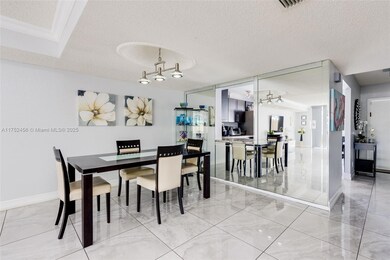
912 NE 27th Ave Hallandale Beach, FL 33009
Three Islands NeighborhoodHighlights
- Fitness Center
- Garden View
- Tennis Courts
- Clubhouse
- Community Pool
- 4-minute walk to Keating Park
About This Home
As of May 2025Lets make a deal on this 3 bed 2.5 bath townhome that is minutes away from the ocean. You will be close to shopping, entertainment, nighTlife and parks. This pet friendly neighborhood welcomes all pets of any size. Short walk to the dog park, basketball courts, playground and fitness center. Take a dip in our huge pool or enjoy our newly paved tennis courts. Easy access to Hollywood beach, downtown and minutes to Fort Lauderdale beach. 15 minutes to Fort Lauderdale airport. Updated kitchen, 4 year old AC unit, 4 year old hot water heater, New Roof. Downstairs was renovated and newer flooring upstairs. 2 parking spaces in front of the unit. Lots of guest spots. You must see this townhome to really get a feel for it.
Last Agent to Sell the Property
Florida Homes Realty & Mortgag License #3268139 Listed on: 02/26/2025

Last Buyer's Agent
Florida Homes Realty & Mortgag License #3268139 Listed on: 02/26/2025

Townhouse Details
Home Type
- Townhome
Est. Annual Taxes
- $9,321
Year Built
- Built in 1979
HOA Fees
- $668 Monthly HOA Fees
Parking
- 2 Car Garage
Interior Spaces
- 1,804 Sq Ft Home
- 2-Story Property
- Combination Dining and Living Room
- Ceramic Tile Flooring
- Garden Views
Kitchen
- Eat-In Kitchen
- Self-Cleaning Oven
- Electric Range
- Microwave
- Ice Maker
- Dishwasher
- Disposal
Bedrooms and Bathrooms
- 3 Bedrooms
- Primary Bedroom Upstairs
- Split Bedroom Floorplan
- Walk-In Closet
- Dual Sinks
- Bathtub
- Shower Only in Primary Bathroom
Laundry
- Dryer
- Washer
Home Security
Utilities
- Central Heating and Cooling System
- Electric Water Heater
Additional Features
- Porch
- Fenced
- East of U.S. Route 1
Listing and Financial Details
- Assessor Parcel Number 514223130430
Community Details
Overview
- Venetian Park East Condos
- Townhouses Of Venetian Par Subdivision
- The community has rules related to no recreational vehicles or boats, no trucks or trailers
Amenities
- Clubhouse
- Business Center
Recreation
- Tennis Courts
- Fitness Center
- Community Pool
Pet Policy
- Pets Allowed
Security
- Fire and Smoke Detector
Ownership History
Purchase Details
Home Financials for this Owner
Home Financials are based on the most recent Mortgage that was taken out on this home.Purchase Details
Purchase Details
Home Financials for this Owner
Home Financials are based on the most recent Mortgage that was taken out on this home.Purchase Details
Home Financials for this Owner
Home Financials are based on the most recent Mortgage that was taken out on this home.Purchase Details
Purchase Details
Home Financials for this Owner
Home Financials are based on the most recent Mortgage that was taken out on this home.Purchase Details
Similar Homes in the area
Home Values in the Area
Average Home Value in this Area
Purchase History
| Date | Type | Sale Price | Title Company |
|---|---|---|---|
| Warranty Deed | $500,000 | Register Settlement Services | |
| Quit Claim Deed | -- | None Listed On Document | |
| Quit Claim Deed | -- | None Listed On Document | |
| Warranty Deed | $399,900 | Clear To Close Title Service | |
| Warranty Deed | $240,000 | Extreme Title Company Inc | |
| Warranty Deed | $218,500 | Extreme Title Company Inc | |
| Warranty Deed | $192,000 | -- | |
| Quit Claim Deed | $10,000 | -- |
Mortgage History
| Date | Status | Loan Amount | Loan Type |
|---|---|---|---|
| Previous Owner | $359,900 | Negative Amortization | |
| Previous Owner | $107,000 | Credit Line Revolving | |
| Previous Owner | $192,000 | Unknown | |
| Previous Owner | $162,000 | No Value Available |
Property History
| Date | Event | Price | Change | Sq Ft Price |
|---|---|---|---|---|
| 06/21/2025 06/21/25 | For Sale | $529,900 | +6.0% | $294 / Sq Ft |
| 05/29/2025 05/29/25 | Sold | $500,000 | -5.7% | $277 / Sq Ft |
| 02/26/2025 02/26/25 | For Sale | $530,000 | -- | $294 / Sq Ft |
Tax History Compared to Growth
Tax History
| Year | Tax Paid | Tax Assessment Tax Assessment Total Assessment is a certain percentage of the fair market value that is determined by local assessors to be the total taxable value of land and additions on the property. | Land | Improvement |
|---|---|---|---|---|
| 2025 | $9,321 | $458,680 | $54,000 | $404,680 |
| 2024 | $8,481 | $458,680 | $54,000 | $404,680 |
| 2023 | $8,481 | $346,320 | $0 | $0 |
| 2022 | $7,402 | $314,840 | $0 | $0 |
| 2021 | $6,334 | $286,220 | $54,000 | $232,220 |
| 2020 | $6,081 | $273,140 | $54,000 | $219,140 |
| 2019 | $6,070 | $271,130 | $54,000 | $217,130 |
| 2018 | $6,134 | $291,240 | $54,000 | $237,240 |
| 2017 | $5,318 | $260,590 | $0 | $0 |
| 2016 | $5,231 | $251,040 | $0 | $0 |
| 2015 | $5,209 | $250,830 | $0 | $0 |
| 2014 | $4,882 | $228,030 | $0 | $0 |
| 2013 | -- | $207,300 | $32,400 | $174,900 |
Agents Affiliated with this Home
-

Seller's Agent in 2025
Boris Teplitsky
Florida Homes Realty & Mortgag
(954) 800-1862
2 in this area
13 Total Sales
Map
Source: MIAMI REALTORS® MLS
MLS Number: A11752456
APN: 51-42-23-13-0430
- 1000 Parkview Dr Unit 1031
- 800 Parkview Dr Unit 226
- 800 Parkview Dr Unit 201
- 1000 Parkview Dr Unit 114
- 1000 Parkview Dr Unit 427
- 800 Parkview Dr Unit 519
- 1000 Parkview Dr Unit 218
- 1000 Parkview Dr Unit 905
- 800 Parkview Dr Unit 820
- 1000 Parkview Dr Unit 811
- 1000 Parkview Dr Unit 818
- 800 Parkview Dr Unit 729
- 1000 Parkview Dr Unit 424
- 800 Parkview Dr Unit 619
- 1000 Parkview Dr Unit 605
- 800 Parkview Dr Unit 104
- 1000 Parkview Dr Unit 329
- 800 Parkview Dr Unit 826
- 1000 Parkview Dr Unit 623
- 1000 Parkview Dr Unit 304
