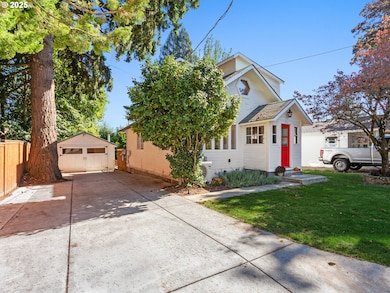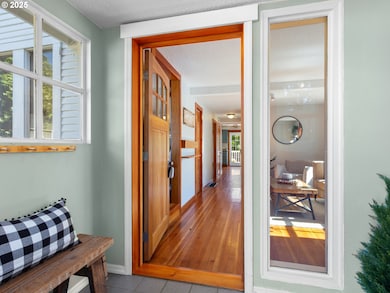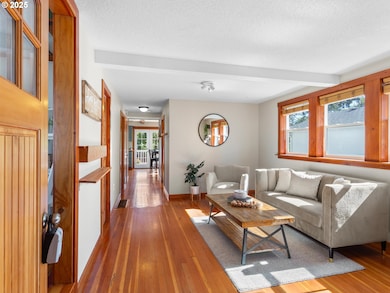Estimated payment $3,190/month
Highlights
- Greenhouse
- Heated Floors
- Deck
- Prune Hill Elementary School Rated A
- Craftsman Architecture
- Vaulted Ceiling
About This Home
Charming 1918 Craftsman in the Heart of Camas.This beautifully maintained home exudes character and warmth, just a short walk from downtown Camas and Crown Park. Classic details like Douglas Fir hardwood floors and custom wood trim are found throughout, blending timeless craftsmanship with modern updates.The main floor features a cozy living room, one bedroom, a full bathroom, and a spacious kitchen with stainless steel appliances, a beamed ceiling, and French doors leading to the back deck. Enjoy meals in the light-filled dining area with a charming bay window, or work from home in the office nook surrounded by windows for abundant natural light.Upstairs, the primary suite offers custom built-in drawers, vaulted ceilings,a soaking tub, a walk-in shower, and heated tile floors—your private retreat.The partially finished basement with its own private entrance provides endless possibilities: guest suite, rental income, studio, or additional living space.Step outside into your fully fenced backyard oasis, complete with a deck and patio, beautiful stone walls, raised perennial and vegetable beds, fruit trees, and a greenhouse with power—perfect for year-round gardening. The detached garage also includes power, ideal for a workshop or future conversion.Recent upgrades include: New heat pump with A/C, Newer electrical panel and meter, Newer hot water tank and a water filtration system. This home perfectly balances historic charm with modern comfort and convenience. Don’t miss your chance to own a piece of Camas history!
Listing Agent
Berkshire Hathaway HomeServices NW Real Estate License #20112522 Listed on: 09/29/2025

Home Details
Home Type
- Single Family
Est. Annual Taxes
- $3,799
Year Built
- Built in 1918
Lot Details
- 6,534 Sq Ft Lot
- Fenced
- Terraced Lot
- Landscaped with Trees
- Private Yard
- Garden
- Raised Garden Beds
Parking
- 1 Car Detached Garage
- Driveway
Home Design
- Craftsman Architecture
- Stem Wall Foundation
- Composition Roof
- Wood Siding
Interior Spaces
- 1,571 Sq Ft Home
- 3-Story Property
- Vaulted Ceiling
- Ceiling Fan
- Vinyl Clad Windows
- Family Room
- Living Room
- Dining Room
- Washer and Dryer
- Unfinished Basement
Kitchen
- Free-Standing Range
- Dishwasher
- Stainless Steel Appliances
Flooring
- Wood
- Heated Floors
Bedrooms and Bathrooms
- 2 Bedrooms
- Hydromassage or Jetted Bathtub
Outdoor Features
- Deck
- Patio
- Greenhouse
Schools
- Prune Hill Elementary School
- Skyridge Middle School
- Camas High School
Utilities
- Central Air
- Heat Pump System
- Electric Water Heater
- Water Purifier
Community Details
- No Home Owners Association
Listing and Financial Details
- Assessor Parcel Number 085656000
Map
Home Values in the Area
Average Home Value in this Area
Tax History
| Year | Tax Paid | Tax Assessment Tax Assessment Total Assessment is a certain percentage of the fair market value that is determined by local assessors to be the total taxable value of land and additions on the property. | Land | Improvement |
|---|---|---|---|---|
| 2025 | $4,290 | $365,899 | $111,335 | $254,564 |
| 2024 | $3,799 | $449,789 | $173,683 | $276,106 |
| 2023 | $4,195 | $428,013 | $169,229 | $258,784 |
| 2022 | $3,853 | $449,641 | $169,229 | $280,412 |
| 2021 | $3,939 | $345,225 | $131,375 | $213,850 |
| 2020 | $3,813 | $327,146 | $122,469 | $204,677 |
| 2019 | $3,168 | $293,750 | $111,335 | $182,415 |
| 2018 | $3,111 | $259,868 | $0 | $0 |
| 2017 | $2,792 | $214,522 | $0 | $0 |
| 2016 | $2,455 | $209,621 | $0 | $0 |
| 2015 | $2,344 | $183,393 | $0 | $0 |
| 2014 | -- | $165,103 | $0 | $0 |
| 2013 | -- | $148,186 | $0 | $0 |
Property History
| Date | Event | Price | List to Sale | Price per Sq Ft | Prior Sale |
|---|---|---|---|---|---|
| 10/23/2025 10/23/25 | Pending | -- | -- | -- | |
| 09/29/2025 09/29/25 | For Sale | $549,000 | +16.8% | $349 / Sq Ft | |
| 12/22/2021 12/22/21 | Sold | $470,000 | +17.5% | $299 / Sq Ft | View Prior Sale |
| 11/22/2021 11/22/21 | Pending | -- | -- | -- | |
| 11/17/2021 11/17/21 | For Sale | $400,000 | +23.1% | $255 / Sq Ft | |
| 11/14/2018 11/14/18 | Sold | $325,000 | +1.6% | $174 / Sq Ft | View Prior Sale |
| 10/11/2018 10/11/18 | Pending | -- | -- | -- | |
| 10/04/2018 10/04/18 | For Sale | $319,900 | -- | $171 / Sq Ft |
Purchase History
| Date | Type | Sale Price | Title Company |
|---|---|---|---|
| Warranty Deed | $470,000 | Wfg Natl Ttl Co Of Clark Cnt | |
| Warranty Deed | $325,000 | Wfg Clark County | |
| Special Warranty Deed | $110,000 | Accommodation | |
| Trustee Deed | $223,871 | None Available | |
| Interfamily Deed Transfer | -- | Clark County Title Co | |
| Warranty Deed | $183,750 | Clark County Title Co | |
| Interfamily Deed Transfer | -- | -- | |
| Warranty Deed | -- | Chicago Title Insurance Co | |
| Warranty Deed | $62,600 | Chicago Title Insurance |
Mortgage History
| Date | Status | Loan Amount | Loan Type |
|---|---|---|---|
| Open | $320,000 | New Conventional | |
| Previous Owner | $315,250 | New Conventional | |
| Previous Owner | $110,000 | VA | |
| Previous Owner | $36,750 | Stand Alone Second | |
| Previous Owner | $147,000 | Purchase Money Mortgage |
Source: Regional Multiple Listing Service (RMLS)
MLS Number: 755408590
APN: 085656-000
- 715 NW 10th Ave
- 536 NW 10th Ave
- 535 NW 9th Ave
- 527 NW 9th Ave
- 907 NW Greeley St
- 541 NW 8th Ave
- 615 NW 7th Ave
- 802 NW 5th Cir Unit 802
- 634 NW 5th Ave
- 1123 NW Ash St
- 441 NW 15th Ave
- 1303 Division St
- 1623 Division St
- 124 NW 18th Ave
- 222 NW 19th Ave
- 719 NE Dallas St Unit A4
- 737 NW 20th Ave
- 2052 NW Fargo Loop
- 2120 NW Fargo Loop
- 632 NE Everett St






