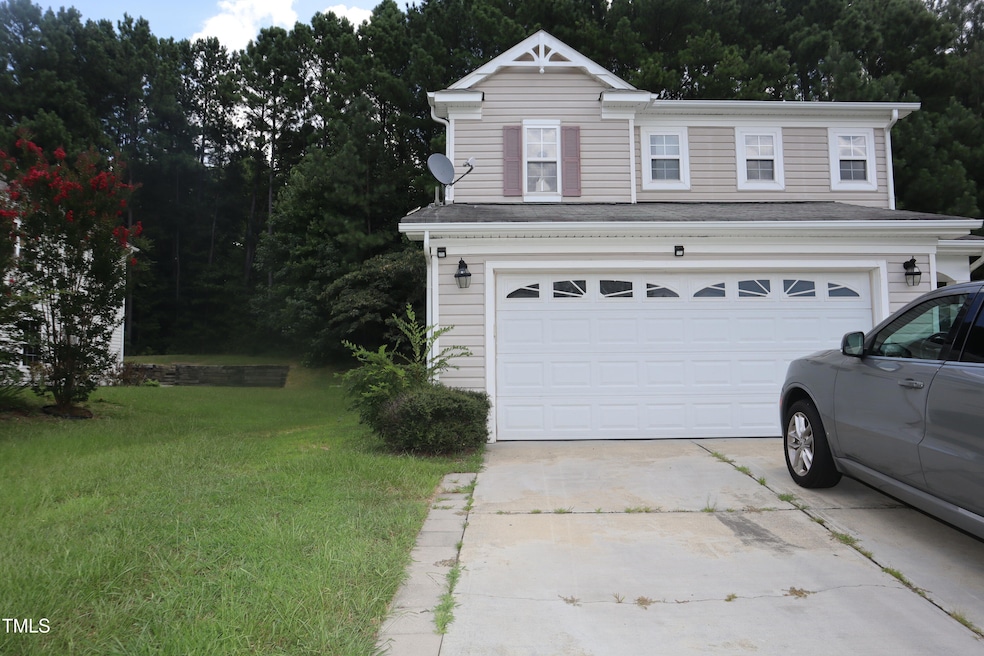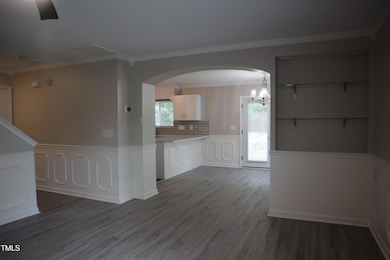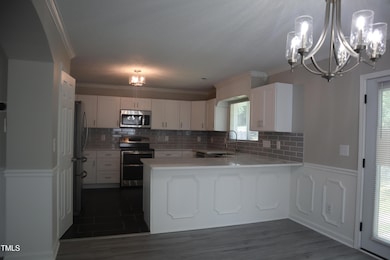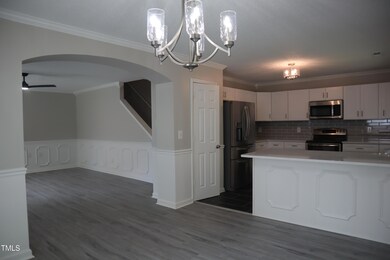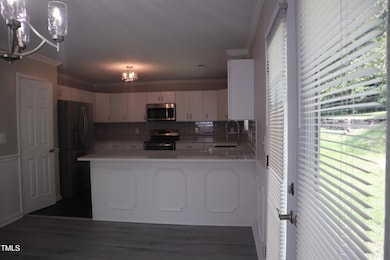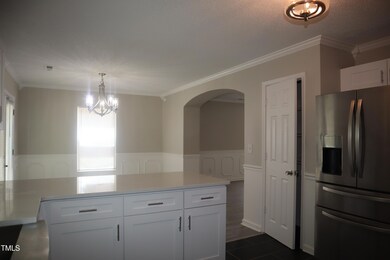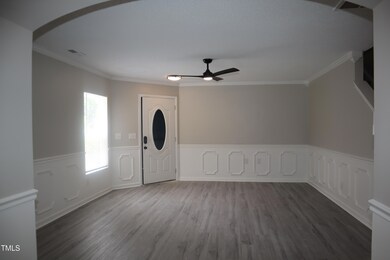912 Obsidian Way Durham, NC 27703
Eastern Durham NeighborhoodEstimated payment $2,128/month
Total Views
10,301
3
Beds
2.5
Baths
1,759
Sq Ft
$205
Price per Sq Ft
Highlights
- Modernist Architecture
- Forced Air Heating and Cooling System
- Vinyl Flooring
- 2 Car Attached Garage
- Dining Room
About This Home
Beautiful three bedroom house in the heart of Durham. Your search is over! Stainless steal appliances, a huge island and tile backdrop in the large kitchen. Situated in a quiet neighborhood in the city of Durham, this one wont last long! Perfect for highway proximity, In the city but with a rural feel. Come see why this is the home for you! $5000 seller contribution to buyer, with full price offer.
Home Details
Home Type
- Single Family
Est. Annual Taxes
- $2,590
Year Built
- Built in 2005
Lot Details
- 8,712 Sq Ft Lot
HOA Fees
- $15 Monthly HOA Fees
Parking
- 2 Car Attached Garage
Home Design
- Modernist Architecture
- Modern Architecture
- Bi-Level Home
- Concrete Foundation
- Slab Foundation
- Frame Construction
- Architectural Shingle Roof
- Vinyl Siding
Interior Spaces
- 1,759 Sq Ft Home
- Dining Room
- Vinyl Flooring
Bedrooms and Bathrooms
- 3 Bedrooms
- Primary bedroom located on second floor
Schools
- Glenn Elementary School
- Neal Middle School
- Southern High School
Utilities
- Forced Air Heating and Cooling System
- Heat Pump System
Community Details
- Association fees include unknown
- Stone Hill Estates Subdivision
Listing and Financial Details
- Short Sale
- Assessor Parcel Number 201424
Map
Create a Home Valuation Report for This Property
The Home Valuation Report is an in-depth analysis detailing your home's value as well as a comparison with similar homes in the area
Home Values in the Area
Average Home Value in this Area
Tax History
| Year | Tax Paid | Tax Assessment Tax Assessment Total Assessment is a certain percentage of the fair market value that is determined by local assessors to be the total taxable value of land and additions on the property. | Land | Improvement |
|---|---|---|---|---|
| 2025 | $2,768 | $279,218 | $108,000 | $171,218 |
| 2024 | $2,590 | $185,708 | $29,950 | $155,758 |
| 2023 | $2,433 | $185,708 | $29,950 | $155,758 |
| 2022 | $2,377 | $185,708 | $29,950 | $155,758 |
| 2021 | $2,366 | $185,708 | $29,950 | $155,758 |
| 2020 | $2,310 | $185,708 | $29,950 | $155,758 |
| 2019 | $2,310 | $185,708 | $29,950 | $155,758 |
| 2018 | $2,169 | $159,863 | $23,960 | $135,903 |
| 2017 | $2,153 | $159,863 | $23,960 | $135,903 |
| 2016 | $2,080 | $159,863 | $23,960 | $135,903 |
| 2015 | $2,312 | $166,997 | $30,312 | $136,685 |
| 2014 | $2,312 | $166,997 | $30,312 | $136,685 |
Source: Public Records
Property History
| Date | Event | Price | List to Sale | Price per Sq Ft |
|---|---|---|---|---|
| 11/10/2025 11/10/25 | Price Changed | $340,000 | -2.9% | $193 / Sq Ft |
| 11/05/2025 11/05/25 | Price Changed | $350,000 | -2.8% | $199 / Sq Ft |
| 10/26/2025 10/26/25 | Price Changed | $360,000 | -4.0% | $205 / Sq Ft |
| 10/11/2025 10/11/25 | Price Changed | $375,000 | +5.6% | $213 / Sq Ft |
| 10/08/2025 10/08/25 | Price Changed | $355,000 | -2.7% | $202 / Sq Ft |
| 09/25/2025 09/25/25 | Price Changed | $365,000 | -2.7% | $208 / Sq Ft |
| 09/20/2025 09/20/25 | For Sale | $375,000 | -- | $213 / Sq Ft |
Source: Doorify MLS
Purchase History
| Date | Type | Sale Price | Title Company |
|---|---|---|---|
| Deed | $273,210 | None Listed On Document | |
| Warranty Deed | $148,500 | None Available | |
| Warranty Deed | $450,000 | -- |
Source: Public Records
Mortgage History
| Date | Status | Loan Amount | Loan Type |
|---|---|---|---|
| Previous Owner | $118,774 | Fannie Mae Freddie Mac |
Source: Public Records
Source: Doorify MLS
MLS Number: 10118900
APN: 201424
Nearby Homes
- 3602 Turquoise Dr
- 3615 Freeman Rd
- 9 Petersburg Place
- 10 Petersburg Place
- 1103 Kindness Ln
- 412 Maymont Dr
- 1114 Kindness Ln
- 1143 Sweet Cream Ct
- 521 Quartz Dr
- 1060 Gentle Reed Dr
- 403 Chadbourne Dr
- 4 Hertford Place
- 502 Quartz Dr
- 6 Fircrest Ct
- 612 Chivalry Dr
- 903 Outlaw Ave Unit Homesite 21
- 2018 Cross Bones Blvd Unit 28
- 2018 Cross Bones Blvd
- 1101 Shovelhead Dr Unit 51
- 607 Chopper Ln Unit Homesite 9
- 3 Peridot Place
- 11 Peridot Place
- 511 Lodestone Dr
- 401 Burrell Rd
- 3306 Woodland Park Rd
- 906 Alpha Dr
- 216 Pebblestone Dr
- 3016 Ginger Hill Ln
- 4 Duck Pond Ct
- 3 Lost Tree Ct
- 1501 Pycroft Ct
- 516 Pebblestone Dr
- 16 N Berrymeadow Ln
- 70 Lynn Rd
- 3816 Northlake Dr
- 4104 Hampstead Village Dr
- 113 Crosswood Dr
- 1118 Harmony Trail
- 216 Stoney Dr
- 314 S Woodcrest St
