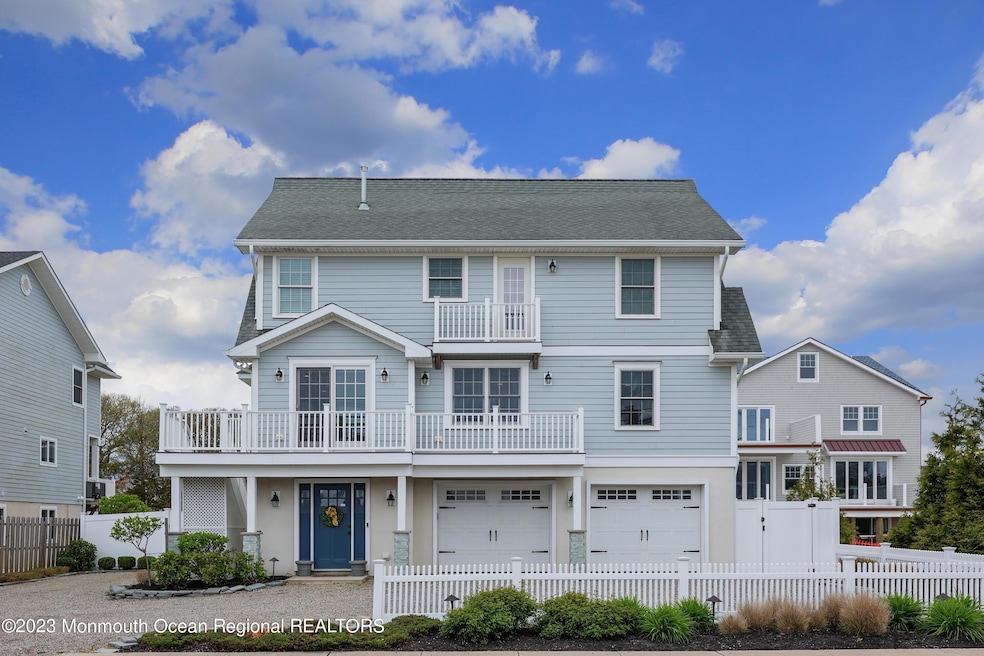912 Ocean Ave Mantoloking, NJ 08738
Highlights
- Ocean View
- Parking available for a boat
- New Kitchen
- G Harold Antrim Elementary School Rated A-
- Heated In Ground Pool
- Colonial Architecture
About This Home
Brand new 16x24 Gunite saltwater heated pool being installed and ready for Spring 2026!! Located just across the street from the beach, this stunning 3-story home offers breathtaking ocean views and the ultimate in coastal living. With 6 spacious bedrooms, 2.5 baths, and an open-concept layout, it's the perfect space for family gatherings and entertaining. After a long day at the beach, unwind on the oversized back deck or relax in the hot tub, all while the kids enjoy the fenced-in backyard.
Pets Welcome.
Available on a weekly basis.
May 2-June 6 $12,000 per week.
June 6-27 $14,000 per week
June 27-Labor Day $17,500 per week
Weekly clean inc. pool $400 per wk.
Owner is a licensed NJ realtor. This home is ideally situated at the corner of Carrigan Place and Ocean Avenue, providing direct beach access and proximity to the Mantoloking Yacht Club. It's an ideal spot for making memories that will last a lifetime. Rental Details:
Peak Weeks: $11,000 - $14,000/week
Pets Welcome
Please note: Current photos do not reflect updated furnishings.
Home Details
Home Type
- Single Family
Year Built
- Built in 1927
Lot Details
- 6,970 Sq Ft Lot
- Fenced
- Sprinkler System
Parking
- 2 Car Direct Access Garage
- Oversized Parking
- Heated Garage
- Parking Available
- Garage Door Opener
- Double-Wide Driveway
- On-Street Parking
- Off-Street Parking
- Parking available for a boat
Property Views
- Ocean
- Bay
Home Design
- Colonial Architecture
Interior Spaces
- 3,070 Sq Ft Home
- 2-Story Property
- Furnished
- Built-In Features
- Crown Molding
- Ceiling Fan
- Recessed Lighting
- Window Screens
- Sliding Doors
- Walkup Attic
- Home Security System
Kitchen
- New Kitchen
- Gas Cooktop
- Stove
- Range Hood
- Microwave
- Freezer
- Dishwasher
- Kitchen Island
- Compactor
Flooring
- Wood
- Laminate
- Porcelain Tile
- Ceramic Tile
Bedrooms and Bathrooms
- 6 Bedrooms
- Primary Bathroom Bathtub Only
Laundry
- Dryer
- Washer
Basement
- Heated Basement
- Walk-Out Basement
Pool
- Heated In Ground Pool
- Spa
- Gunite Pool
- Fence Around Pool
- Outdoor Shower
- Pool Equipment Stays
Outdoor Features
- Balcony
- Deck
- Patio
- Exterior Lighting
- Outdoor Gas Grill
- Porch
Schools
- Antrim Elementary School
- Memorial Middle School
- Point Pleasant Beach High School
Utilities
- Forced Air Zoned Heating and Cooling System
- Heat Pump System
- Programmable Thermostat
- Natural Gas Water Heater
Listing and Financial Details
- Security Deposit $3,000
- Ask Agent About Lease Term
- Short Term Lease
- Weekly Lease Term
- Assessor Parcel Number 20-00014-0000-00007
Community Details
Overview
- No Home Owners Association
- Association fees include pool
Recreation
- Community Pool
Pet Policy
- Dogs Allowed
Map
Property History
| Date | Event | Price | List to Sale | Price per Sq Ft | Prior Sale |
|---|---|---|---|---|---|
| 10/01/2025 10/01/25 | Price Changed | $17,500 | +25.0% | $6 / Sq Ft | |
| 12/27/2024 12/27/24 | Price Changed | $14,000 | +141.4% | $5 / Sq Ft | |
| 10/02/2024 10/02/24 | Price Changed | $5,800 | -58.6% | $2 / Sq Ft | |
| 07/12/2024 07/12/24 | For Rent | $14,000 | +27.3% | -- | |
| 08/30/2023 08/30/23 | Rented | $11,000 | 0.0% | -- | |
| 05/05/2023 05/05/23 | Price Changed | $11,000 | +10.0% | -- | |
| 05/05/2023 05/05/23 | For Rent | $10,000 | 0.0% | -- | |
| 05/04/2023 05/04/23 | Sold | $1,800,000 | -9.8% | -- | View Prior Sale |
| 05/02/2023 05/02/23 | For Sale | $1,995,000 | 0.0% | -- | |
| 03/17/2023 03/17/23 | Pending | -- | -- | -- | |
| 01/26/2023 01/26/23 | For Sale | $1,995,000 | +101.7% | -- | |
| 03/07/2017 03/07/17 | Sold | $989,000 | -- | -- | View Prior Sale |
Source: MOREMLS (Monmouth Ocean Regional REALTORS®)
MLS Number: 22419790
APN: 20-00014-0000-00007
- 919 Ocean Ave
- 106 Mathis Place Unit PO243
- 45 Strickland St
- 225 Channel Ln
- 980 Barnegat Ln
- 985 Ocean Ave
- 35 Bristol Place
- 724 East Ave Unit SUMMER
- 649 Main Ave
- 632 Main Ave Unit 1
- 632 Main Ave Unit 5
- 1043 Barnegat Ln
- 4 Bay Point Harbour Unit A4
- 45A Mount St Unit weekly
- 512 Main Ave Unit 4
- 512 Main Ave Unit 5
- 1730 Rue Mirador Unit WINTER MONTHLY RENTA
- 516 Club Dr
- 1081 Barnegat Ln
- 441 Main Ave







