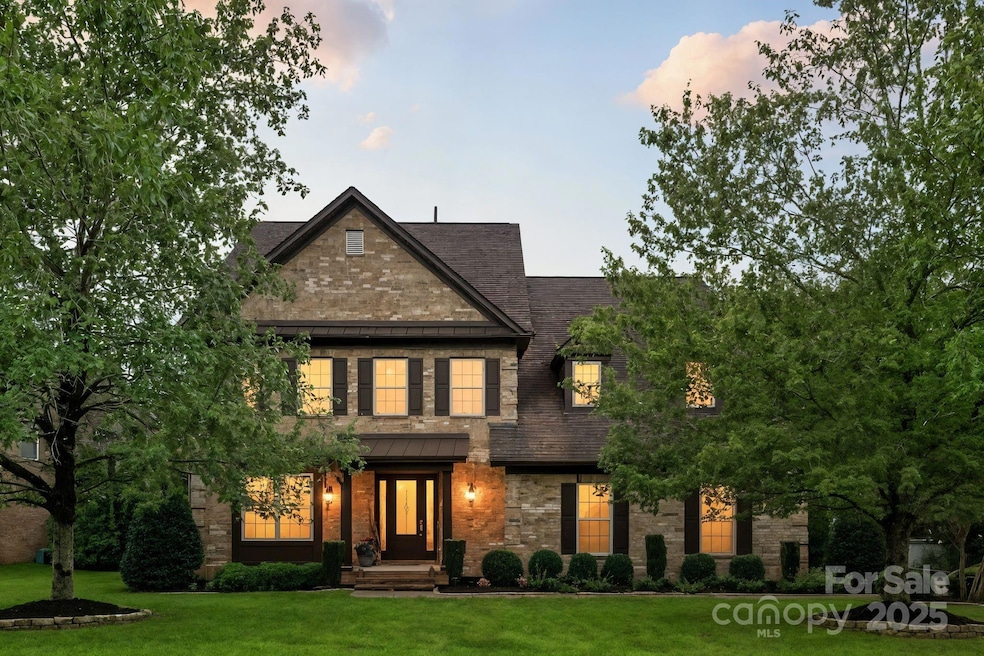
912 Oleander Ln Waxhaw, NC 28173
Estimated payment $5,796/month
Highlights
- Very Popular Property
- Water Views
- Clubhouse
- New Town Elementary School Rated A
- Open Floorplan
- Pond
About This Home
Pond Views, Dream Kitchen, and a Neighborhood You'll Never Want to Leave! This full-brick stunner in coveted Weddington Trace offers 6 bedrooms/bonus and 4 Full Baths, blending elegance with everyday comfort. Enjoy a gourmet kitchen with oversized island, glass front cabinets, butler's pantry with prep sink, and walk-in pantry - perfect for gatherings. Hardwood floors span the main level, complemented by updated lighting, gas fireplace and new carpet upstairs. Arched entryways, coffered ceilings, and heavy moldings add timeless charm throughout. A main-level guest suite/office offers comfort for visitors, while central vac, irrigation, and newer HVAC bring ease to everyday living. Step outside to your own retreat- screened porch with sunlights, paver patio, and manicured yard overlooking a peaceful pond with fountain. Resort style amenities include clubhouse, pool, tennis/pickleball, basketball and walking trails. Close to restaurants and shopping nearby - Top Rated Schools!
Listing Agent
Ivester Jackson Distinctive Properties Brokerage Email: kris@ivesterjackson.com License #235631 Listed on: 08/09/2025
Home Details
Home Type
- Single Family
Est. Annual Taxes
- $3,300
Year Built
- Built in 2011
Lot Details
- Back Yard Fenced
- Irrigation
- Property is zoned AJ0
HOA Fees
- $128 Monthly HOA Fees
Parking
- 2 Car Garage
Home Design
- Transitional Architecture
- Four Sided Brick Exterior Elevation
Interior Spaces
- 2-Story Property
- Open Floorplan
- Central Vacuum
- Ceiling Fan
- Insulated Windows
- Mud Room
- Great Room with Fireplace
- Screened Porch
- Water Views
- Crawl Space
- Pull Down Stairs to Attic
- Home Security System
Kitchen
- Gas Range
- Dishwasher
- Kitchen Island
- Disposal
Flooring
- Wood
- Tile
Bedrooms and Bathrooms
- Walk-In Closet
- 4 Full Bathrooms
- Garden Bath
Outdoor Features
- Pond
Schools
- New Town Elementary School
- Cuthbertson Middle School
- Cuthbertson High School
Utilities
- Forced Air Zoned Heating and Cooling System
- Heating System Uses Natural Gas
- Tankless Water Heater
- Cable TV Available
Listing and Financial Details
- Assessor Parcel Number 06-132-223
Community Details
Overview
- Weddington Trace Owners Association
- Weddington Trace Subdivision
- Mandatory home owners association
Amenities
- Picnic Area
- Clubhouse
Recreation
- Tennis Courts
- Community Playground
- Community Pool
- Trails
Map
Home Values in the Area
Average Home Value in this Area
Tax History
| Year | Tax Paid | Tax Assessment Tax Assessment Total Assessment is a certain percentage of the fair market value that is determined by local assessors to be the total taxable value of land and additions on the property. | Land | Improvement |
|---|---|---|---|---|
| 2024 | $3,300 | $525,700 | $102,000 | $423,700 |
| 2023 | $3,288 | $525,700 | $102,000 | $423,700 |
| 2022 | $3,288 | $525,700 | $102,000 | $423,700 |
| 2021 | $3,281 | $525,700 | $102,000 | $423,700 |
| 2020 | $3,281 | $449,700 | $73,000 | $376,700 |
| 2019 | $3,446 | $449,700 | $73,000 | $376,700 |
| 2018 | $0 | $449,700 | $73,000 | $376,700 |
| 2017 | $3,644 | $449,700 | $73,000 | $376,700 |
| 2016 | $3,579 | $449,700 | $73,000 | $376,700 |
| 2015 | $3,619 | $449,700 | $73,000 | $376,700 |
| 2014 | $687 | $460,660 | $100,000 | $360,660 |
Property History
| Date | Event | Price | Change | Sq Ft Price |
|---|---|---|---|---|
| 08/09/2025 08/09/25 | For Sale | $985,000 | +12.6% | $247 / Sq Ft |
| 09/22/2022 09/22/22 | Sold | $875,000 | -2.8% | $219 / Sq Ft |
| 08/21/2022 08/21/22 | Pending | -- | -- | -- |
| 08/12/2022 08/12/22 | For Sale | $900,000 | -- | $226 / Sq Ft |
Purchase History
| Date | Type | Sale Price | Title Company |
|---|---|---|---|
| Warranty Deed | $875,000 | -- | |
| Interfamily Deed Transfer | -- | None Available | |
| Warranty Deed | $429,000 | None Available |
Mortgage History
| Date | Status | Loan Amount | Loan Type |
|---|---|---|---|
| Open | $225,000 | New Conventional | |
| Open | $610,000 | New Conventional | |
| Previous Owner | $300,000 | New Conventional |
Similar Homes in Waxhaw, NC
Source: Canopy MLS (Canopy Realtor® Association)
MLS Number: 4290027
APN: 06-132-223
- 1116 Crooked River Dr
- 1005 Piper Meadows Dr Unit 1
- 7302 Yellowhorn Trail
- 7300 Stonehaven Dr
- 7001 New Town Rd
- 2525 Surveyor General Dr
- 1220 Cuthbertson Rd
- 1906 Pensco Pond Ct
- 2003 Ptarmigan Ct
- 1701 Great Rd
- 8012 Avanti Dr
- 2245 Lincolnshire Ln
- 600 Beauhaven Ln
- 1712 Askern Ct
- 612 Beauhaven Ln
- 2261 Lincolnshire Ln
- 2205 Gallberry Ln
- 2306 Wesley Landing Rd
- 617 Beauhaven Ln
- 1805 Trading Path Ln
- 1141 Snowbird Ln
- 1613 Deer Meadows Dr
- 1104 Snowbird Ln
- 1000 Wainscott Dr
- 8220 Brisbin Dr
- 1212 Toteros Dr
- 2104 Riverbank Rd
- 2304 Coltsgate Rd
- 153 Halite Ln
- 7127 Weddington Brook Dr
- 7111 Weddington Brook Dr
- 7000 Weddington Brook Dr
- 3040 Scottcrest Way
- 8426 Fairlight Dr
- 500 Kirby Ln
- 3504 Hickory Nut Ct
- 2068 White Cedar Ln
- 4311 Hampstead Heath Dr
- 2033 White Cedar Ln
- 4311 Overbecks Ln






