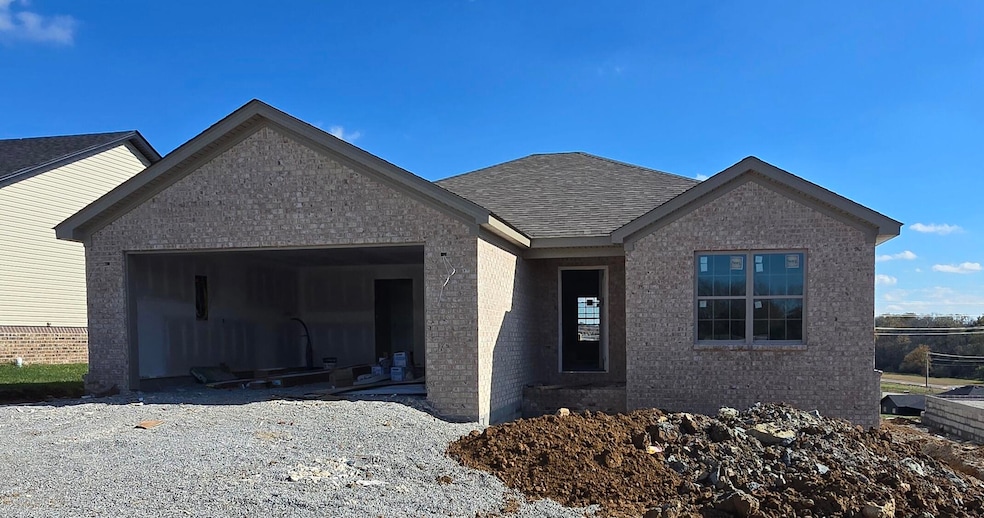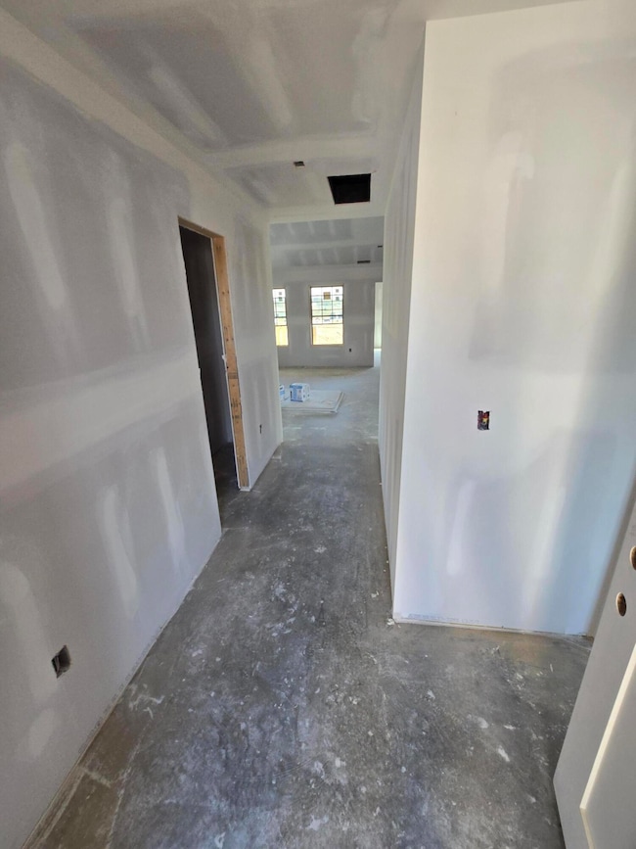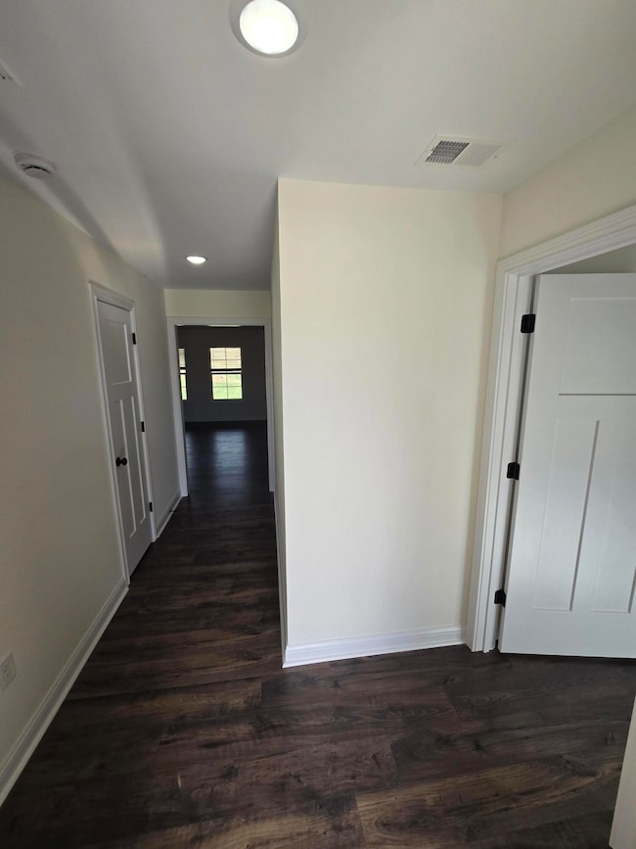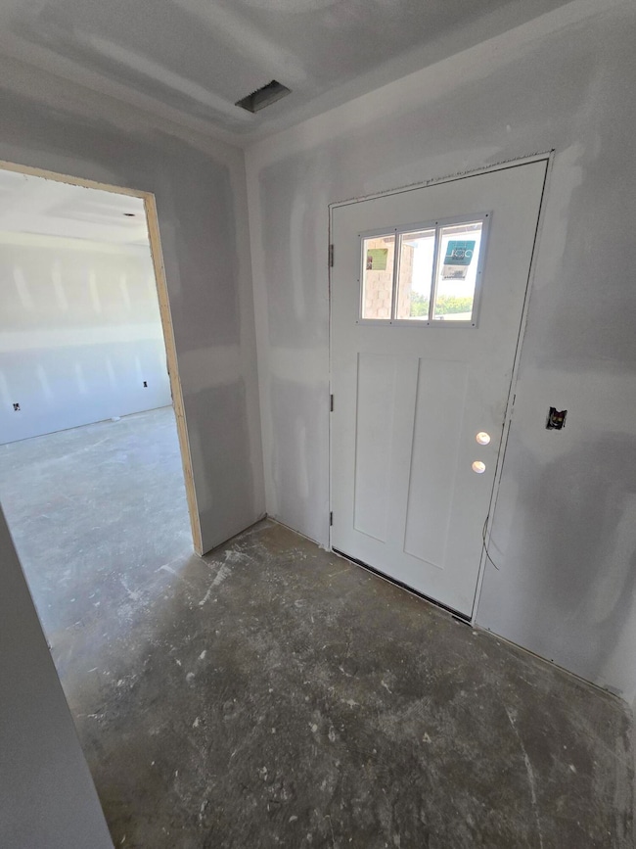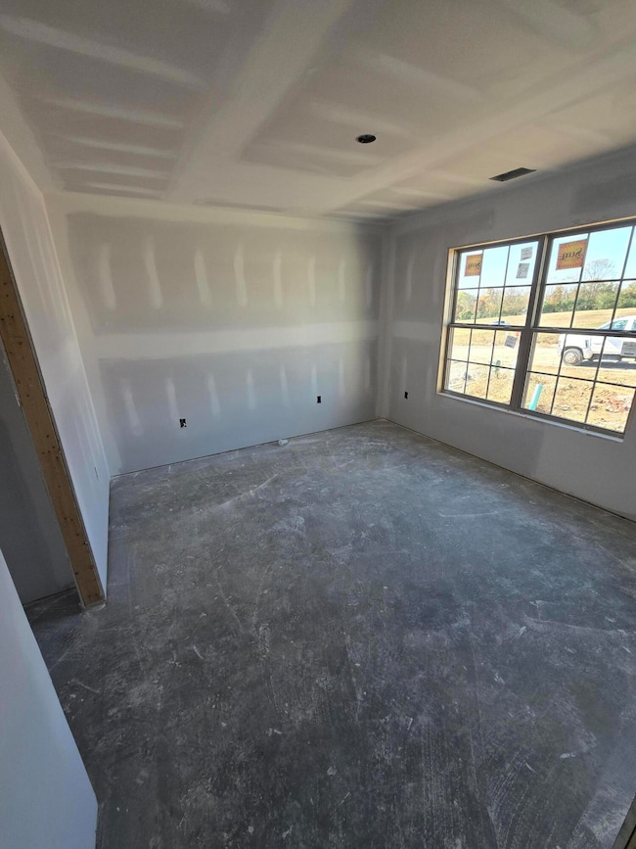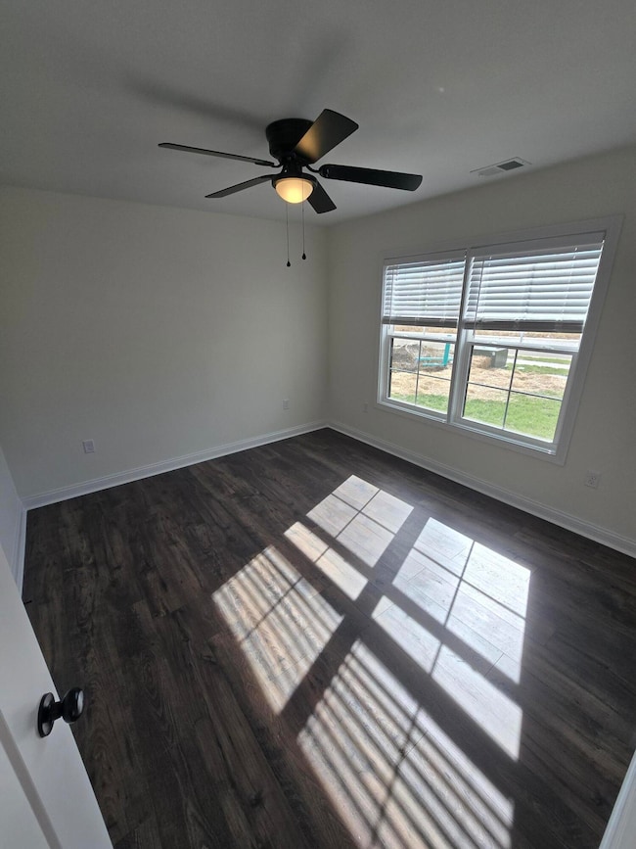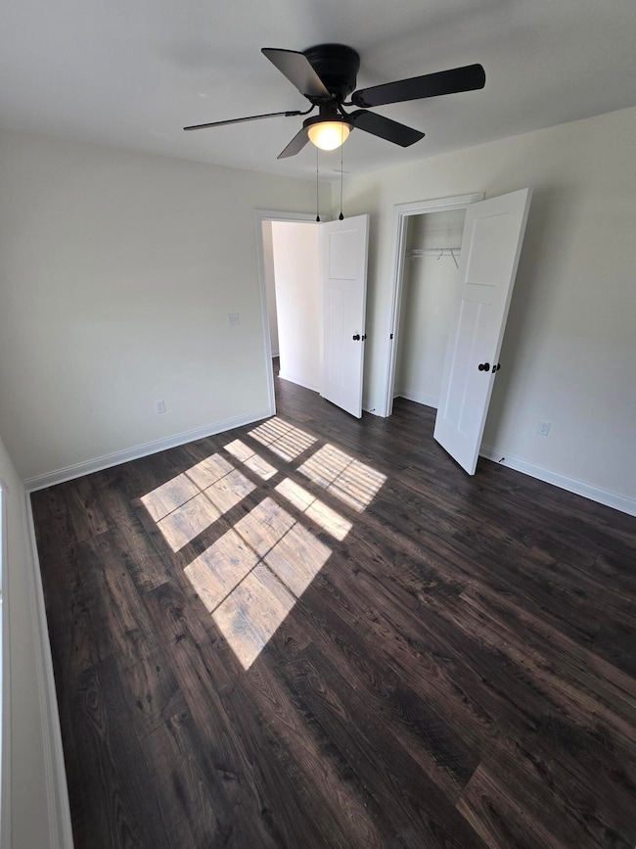912 Olympic Ct Richmond, KY 40475
Estimated payment $2,026/month
Highlights
- New Construction
- Deck
- Ranch Style House
- Home Energy Rating Service (HERS) Rated Property
- Vaulted Ceiling
- Neighborhood Views
About This Home
Welcome to this beautifully designed 3-bedroom, 2-bath ranch that blends modern style with everyday comfort. The inviting entry hallway leads to a front bedroom and a coat closet with extra storage. The spacious living room features vaulted ceilings and abundant natural light, creating a bright and welcoming atmosphere. The open-concept kitchen is a chef's delight, showcasing stainless steel appliances, granite countertops, a walk-in pantry with pocket door, and a large island with sink and bar seating. A bright dining area with double windows and access to the partially covered back deck makes indoor-outdoor living effortless. The private primary suite offers tray ceilings, a spa-like en-suite bath with granite double vanity, custom tile shower with glass door, and a generous walk-in closet. Two additional bedrooms and a full bath provide flexibility for family, guests, or a home office. The spacious utility room connects the kitchen to the attached garage and includes a front-load washer and dryer, adding convenience and value. The backyard adjoins a common area, giving the outdoor space a more expansive feel without added maintenance. Ideally located near local dining, shopping, and I-75, this home delivers comfort, function, and style—all on one easy-living level. A 7-year limited builder warranty is included for peace of mind.
Home Details
Home Type
- Single Family
Year Built
- Built in 2025 | New Construction
Lot Details
- 8,712 Sq Ft Lot
- Landscaped
- Few Trees
HOA Fees
- $17 Monthly HOA Fees
Parking
- 2 Car Attached Garage
- Front Facing Garage
- Garage Door Opener
- Driveway
Home Design
- Ranch Style House
- Brick Veneer
- Slab Foundation
- Dimensional Roof
- Shingle Roof
- Vinyl Siding
Interior Spaces
- 1,595 Sq Ft Home
- Vaulted Ceiling
- Ceiling Fan
- Blinds
- Window Screens
- Entrance Foyer
- Living Room
- Dining Room
- First Floor Utility Room
- Utility Room
- Neighborhood Views
- Attic Access Panel
Kitchen
- Breakfast Bar
- Walk-In Pantry
- Oven or Range
- Microwave
- Dishwasher
- Disposal
Flooring
- Laminate
- Tile
Bedrooms and Bathrooms
- 3 Bedrooms
- Walk-In Closet
- Bathroom on Main Level
- 2 Full Bathrooms
Laundry
- Laundry on main level
- Dryer
- Washer
Eco-Friendly Details
- Home Energy Rating Service (HERS) Rated Property
Outdoor Features
- Deck
- Covered Patio or Porch
Schools
- White Hall Elementary School
- Madison Mid Middle School
- Madison Central High School
Utilities
- Cooling Available
- Air Source Heat Pump
- Electric Water Heater
Community Details
- Parkview At Hanger Farm Subdivision
- Mandatory home owners association
Listing and Financial Details
- Home warranty included in the sale of the property
- Assessor Parcel Number 0041-0021-158
Map
Home Values in the Area
Average Home Value in this Area
Property History
| Date | Event | Price | List to Sale | Price per Sq Ft |
|---|---|---|---|---|
| 11/21/2025 11/21/25 | For Sale | $319,900 | -- | $201 / Sq Ft |
Source: ImagineMLS (Bluegrass REALTORS®)
MLS Number: 25506649
- 920 Olympic Ct
- 836 Denali Dr
- 813 Denali Dr
- 940 Olympic Ct
- 817 Denali Dr
- 825 Denali Dr
- 0000 Tates Creek Rd
- 2321 Tates Creek Rd
- 425 Yosemite Ln
- 845 Denali Dr
- 421 Yosemite Ln
- 849 Denali Dr
- 869 Denali Dr
- 757 Yellowstone Trail
- 756 Yellowstone Trail
- 780 Yellowstone Trail
- 784 Yellowstone Trail
- 776 Yellowstone Trail
- 772 Yellowstone Trail
- 753 Yellowstone Trail
- 1040 Brandy Ln
- 321 Churchill Dr Unit 2
- 312 Rosedale Ave
- 647 Four Winds Dr
- 1213 W Main St
- 743 N 3rd St
- 200 Mount Rushmore Dr
- 314 N 2nd St
- 207 W Irvine St
- 224 Wray Ct Unit 24
- 306 Spangler Dr Unit 8
- 144 S Killarney Ln Unit 8
- 236 Wray Ct Unit 28
- 2048 Partridge Way
- 245 Maryland Dr Unit 5
- 429 Sara Leigh Dr Unit 2
- 2009-2079 Ty Ln
- 1009 Merrick Dr
- 858 Melanie Ln
- 1112 Mission Dr
