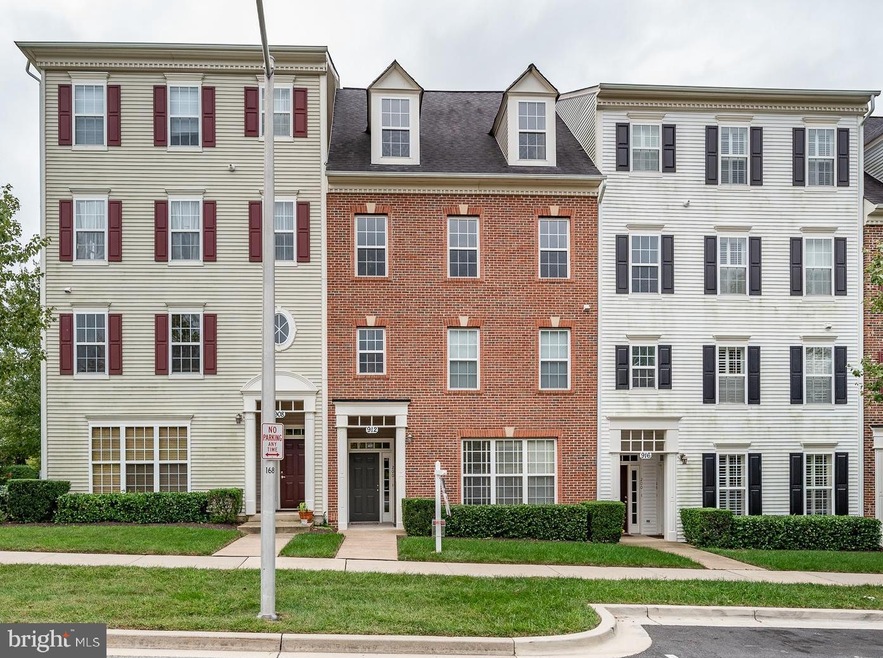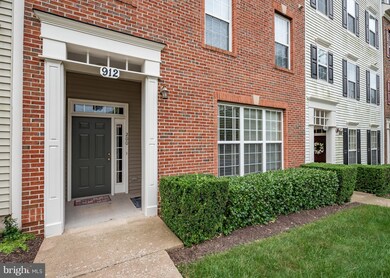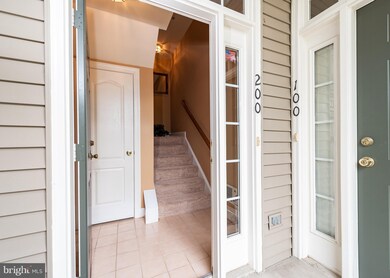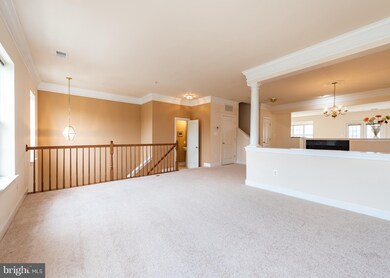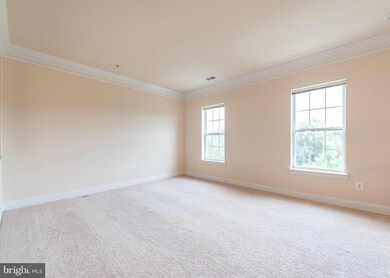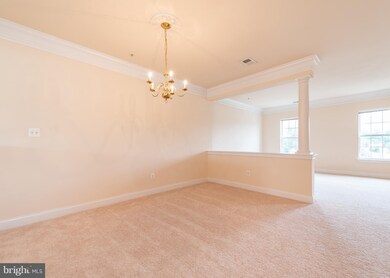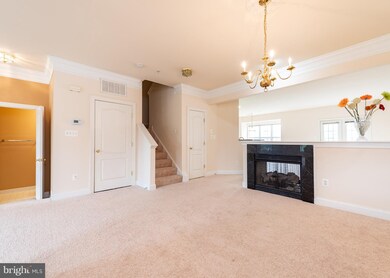
912 Orchard Ridge Dr Unit 200 Gaithersburg, MD 20878
Kentlands NeighborhoodHighlights
- Fitness Center
- Open Floorplan
- Contemporary Architecture
- Diamond Elementary School Rated A
- Clubhouse
- Vaulted Ceiling
About This Home
As of November 2019***The Seller is offering $$$ allowance for appliances with ratified contract by October 25, 2019***.Enjoy this move-in ready, beautiful brick front, 2-level, spacious 2600 sq ft Townhome style condominium in Quince Orchard Park Community. Featuring new carpet & paint, sun-filled Living Room, Dining Room with crown molding, recessed lights, cozy family room with 2-sided fireplace and access to balcony for relaxing. Bright kitchen with granite counters, gas cooking, breakfast bar and table nook area. Generously sized owner's suite with vaulted ceiling, walk-in closet, ensuite bathroom w/double vanity, large soaking tub & separate shower. 2 additional bedrooms and laundry room complete the upper level. One-car garage with driveway parking and on street parking available for guest. Enjoy community pool, tennis courts, clubhouse, tot lots, walking paths & more! Stroll or drive to nearby Kentlands, Lakelands, Crown and Rio for shopping, dining and entertainment! Convenient to 200, 270 & 355.
Last Agent to Sell the Property
Keller Williams Lucido Agency License #4037 Listed on: 10/03/2019

Last Buyer's Agent
Stanley Grabowski
Capital Investment Properties International, LLC
Townhouse Details
Home Type
- Townhome
Est. Annual Taxes
- $5,003
Year Built
- Built in 2003
HOA Fees
Parking
- 1 Car Attached Garage
- Rear-Facing Garage
- Driveway
- On-Street Parking
Home Design
- Contemporary Architecture
- Shingle Roof
- Vinyl Siding
- Brick Front
Interior Spaces
- 2,631 Sq Ft Home
- Property has 2 Levels
- Open Floorplan
- Crown Molding
- Vaulted Ceiling
- Recessed Lighting
- Screen For Fireplace
- Gas Fireplace
- Entrance Foyer
- Family Room Off Kitchen
- Living Room
- Formal Dining Room
- Attic
Kitchen
- Breakfast Room
- Gas Oven or Range
- Built-In Microwave
- Ice Maker
- Dishwasher
- Disposal
Flooring
- Carpet
- Vinyl
Bedrooms and Bathrooms
- 3 Bedrooms
- En-Suite Primary Bedroom
- En-Suite Bathroom
- Walk-In Closet
Laundry
- Laundry Room
- Laundry on upper level
- Dryer
- Washer
Home Security
Schools
- Diamond Elementary School
- Lakelands Park Middle School
- Northwest High School
Utilities
- Forced Air Heating and Cooling System
- Vented Exhaust Fan
- Natural Gas Water Heater
Additional Features
- Balcony
- Sprinkler System
Listing and Financial Details
- Assessor Parcel Number 160903394725
Community Details
Overview
- Association fees include common area maintenance, lawn maintenance, management, pool(s), recreation facility, snow removal, trash
- Quince Orchard P Community
- Quince Orchard Park Codm Subdivision
Amenities
- Common Area
- Clubhouse
- Community Center
Recreation
- Tennis Courts
- Community Basketball Court
- Community Playground
- Fitness Center
- Community Pool
- Jogging Path
Security
- Fire and Smoke Detector
Ownership History
Purchase Details
Home Financials for this Owner
Home Financials are based on the most recent Mortgage that was taken out on this home.Purchase Details
Similar Homes in Gaithersburg, MD
Home Values in the Area
Average Home Value in this Area
Purchase History
| Date | Type | Sale Price | Title Company |
|---|---|---|---|
| Deed | $399,999 | Kvs Title Llc | |
| Deed | $289,659 | -- |
Mortgage History
| Date | Status | Loan Amount | Loan Type |
|---|---|---|---|
| Open | $303,000 | New Conventional | |
| Closed | $319,900 | New Conventional | |
| Previous Owner | $206,000 | Stand Alone Second | |
| Previous Owner | $212,540 | Stand Alone Second |
Property History
| Date | Event | Price | Change | Sq Ft Price |
|---|---|---|---|---|
| 01/07/2020 01/07/20 | Rented | $750 | 0.0% | -- |
| 12/08/2019 12/08/19 | For Rent | $750 | 0.0% | -- |
| 11/22/2019 11/22/19 | Sold | $399,999 | 0.0% | $152 / Sq Ft |
| 10/13/2019 10/13/19 | Pending | -- | -- | -- |
| 10/03/2019 10/03/19 | For Sale | $399,999 | -- | $152 / Sq Ft |
Tax History Compared to Growth
Tax History
| Year | Tax Paid | Tax Assessment Tax Assessment Total Assessment is a certain percentage of the fair market value that is determined by local assessors to be the total taxable value of land and additions on the property. | Land | Improvement |
|---|---|---|---|---|
| 2024 | $5,702 | $420,000 | $0 | $0 |
| 2023 | $5,968 | $390,000 | $117,000 | $273,000 |
| 2022 | $4,416 | $386,667 | $0 | $0 |
| 2021 | $4,395 | $383,333 | $0 | $0 |
| 2020 | $4,328 | $380,000 | $114,000 | $266,000 |
| 2019 | $4,311 | $380,000 | $114,000 | $266,000 |
| 2018 | $4,836 | $380,000 | $114,000 | $266,000 |
| 2017 | $4,381 | $390,000 | $0 | $0 |
| 2016 | -- | $373,333 | $0 | $0 |
| 2015 | $4,076 | $356,667 | $0 | $0 |
| 2014 | $4,076 | $340,000 | $0 | $0 |
Agents Affiliated with this Home
-
S
Seller's Agent in 2020
Stanley Grabowski
Capital Investment Properties International, LLC
-
d
Buyer's Agent in 2020
datacorrect BrightMLS
Non Subscribing Office
-

Seller's Agent in 2019
Bob Lucido
Keller Williams Lucido Agency
(410) 979-6024
3 in this area
3,059 Total Sales
-

Seller Co-Listing Agent in 2019
Anita Mohamed
Keller Williams Lucido Agency
(240) 483-6131
1 in this area
90 Total Sales
Map
Source: Bright MLS
MLS Number: MDMC681968
APN: 09-03394725
- 944 Orchard Ridge Dr Unit 200
- 130 Chevy Chase St Unit 305
- 120 Chevy Chase St Unit 405
- 110 Chevy Chase St Unit 301
- 110 Chevy Chase St
- 604 Highland Ridge Ave Unit 100
- 310 Tannery Dr
- 568 Orchard Ridge Dr Unit 200
- 730 Main St Unit A
- 301 B Cross Green St Unit 301-B
- 622B Main St
- 625 Main St Unit B
- 623 Main St Unit B
- 211 Winter Walk Dr
- 341 Cross Green St Unit B
- 317 Cross Green St Unit 317A
- 702 Linslade St
- 907 Linslade St
- 310 High Gables Dr Unit 402
- 414 Kersten St
