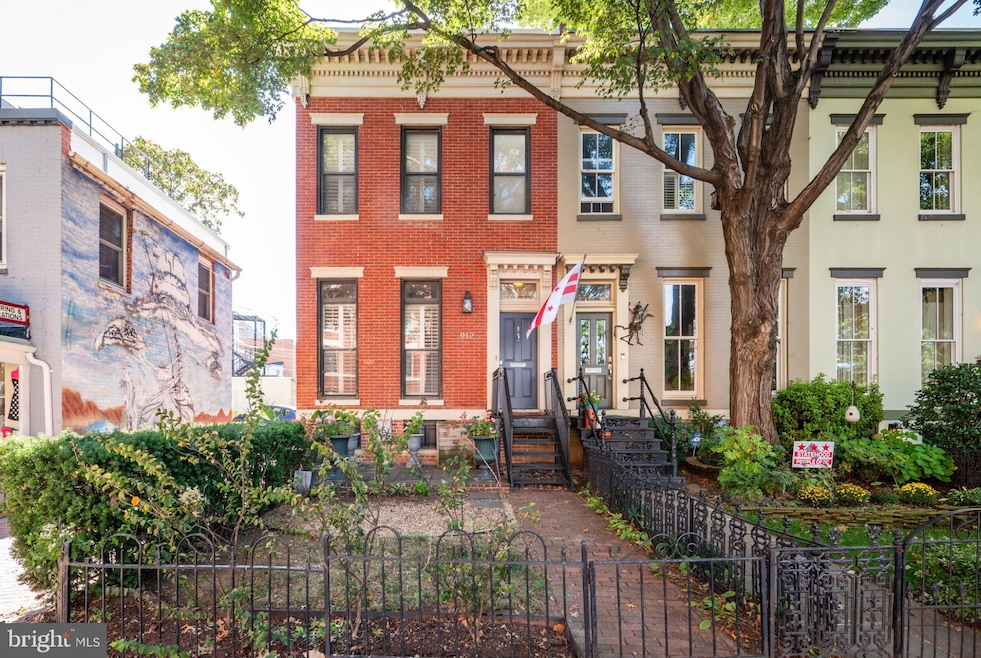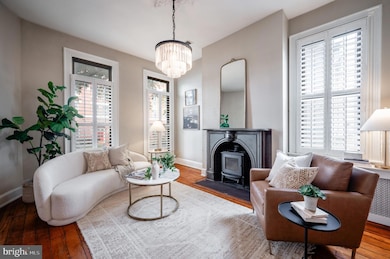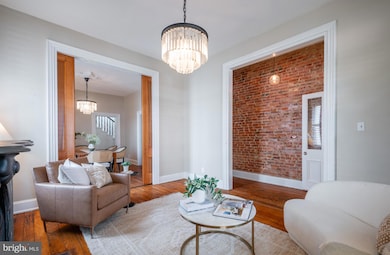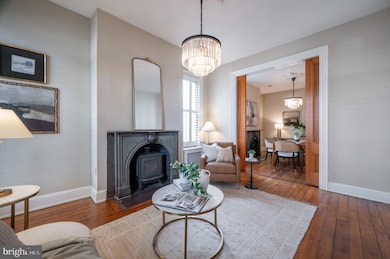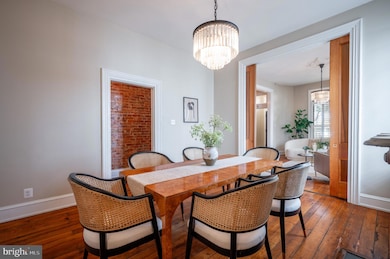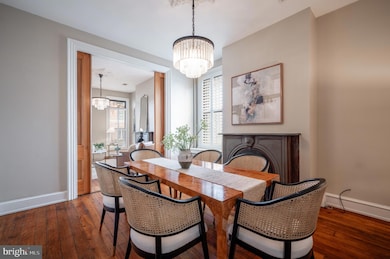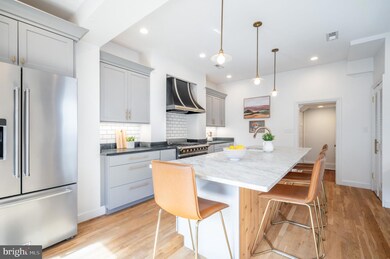912 P St NW Washington, DC 20001
Shaw NeighborhoodEstimated payment $7,973/month
Highlights
- Colonial Architecture
- No HOA
- Forced Air Heating and Cooling System
- 2 Fireplaces
- Enclosed Patio or Porch
- 4-minute walk to Kennedy Recreation Center
About This Home
OPEN HOUSE CANCELED - UNDER CONTRACT. Price Improvement! Welcome to 912 P St NW, a charming end unit townhome featuring 2 bedrooms plus den, and 2.5 baths. Nestled on a peaceful, tree-lined street, this residence is just moments from the vibrant city life. Upon entering, you’ll immediately appreciate how the home beautifully blends original character with modern updates. Elegant wooden pocket doors seamlessly connect the family room to the dining room, each with its own cozy fireplace, enhancing the home’s unique charm. As you proceed down the hallway, you’ll pass a conveniently located half bath before reaching the thoughtfully designed kitchen and breakfast nook. From the kitchen, step out to the fully enclosed stone patio, a beautifully landscaped retreat perfect for relaxing with family and friends. This versatile space can also serve as a parking area. Upstairs, discover two spacious bedrooms, including a primary suite with an ensuite bath and a walk-in closet. An open den/office area complements the space and can easily be converted into a third bedroom if desired. The lower level features a spacious unfinished basement, offering abundant storage and potential for additional living space. Located just blocks from excellent shopping, dining, nightlife, and two metro stations, this home ensures easy access to all the conveniences of city living. Welcome home!
Listing Agent
(202) 271-6441 lreishman@ttrsir.com TTR Sotheby's International Realty License #AB98367942 Listed on: 10/17/2025

Townhouse Details
Home Type
- Townhome
Est. Annual Taxes
- $10,442
Year Built
- Built in 1880
Lot Details
- 1,435 Sq Ft Lot
- Property is in very good condition
Home Design
- Colonial Architecture
- Brick Exterior Construction
- Poured Concrete
- Concrete Perimeter Foundation
Interior Spaces
- Property has 2 Levels
- Ceiling Fan
- 2 Fireplaces
- Laundry in unit
Bedrooms and Bathrooms
- 2 Bedrooms
Unfinished Basement
- Interior Basement Entry
- Basement Windows
Parking
- 1 Parking Space
- Stone Driveway
- Surface Parking
- Fenced Parking
Outdoor Features
- Enclosed Patio or Porch
Utilities
- Forced Air Heating and Cooling System
- Natural Gas Water Heater
Community Details
- No Home Owners Association
- Old City #2 Subdivision
Listing and Financial Details
- Tax Lot 815
- Assessor Parcel Number 0366//0815
Map
Home Values in the Area
Average Home Value in this Area
Tax History
| Year | Tax Paid | Tax Assessment Tax Assessment Total Assessment is a certain percentage of the fair market value that is determined by local assessors to be the total taxable value of land and additions on the property. | Land | Improvement |
|---|---|---|---|---|
| 2025 | $10,442 | $1,318,300 | $630,210 | $688,090 |
| 2024 | $10,304 | $1,299,300 | $627,070 | $672,230 |
| 2023 | $10,196 | $1,283,490 | $625,570 | $657,920 |
| 2022 | $9,194 | $1,160,310 | $621,130 | $539,180 |
| 2021 | $8,817 | $1,122,320 | $614,970 | $507,350 |
| 2020 | $8,021 | $1,019,310 | $602,830 | $416,480 |
| 2019 | $7,767 | $988,630 | $568,880 | $419,750 |
| 2018 | $7,567 | $963,640 | $0 | $0 |
| 2017 | $7,883 | $927,450 | $0 | $0 |
| 2016 | $6,889 | $810,480 | $0 | $0 |
| 2015 | $6,064 | $713,400 | $0 | $0 |
| 2014 | $5,345 | $628,860 | $0 | $0 |
Property History
| Date | Event | Price | List to Sale | Price per Sq Ft | Prior Sale |
|---|---|---|---|---|---|
| 11/12/2025 11/12/25 | Price Changed | $1,345,000 | -3.6% | $667 / Sq Ft | |
| 10/17/2025 10/17/25 | For Sale | $1,395,000 | +7.3% | $692 / Sq Ft | |
| 10/14/2021 10/14/21 | Sold | $1,300,000 | 0.0% | $645 / Sq Ft | View Prior Sale |
| 09/14/2021 09/14/21 | Pending | -- | -- | -- | |
| 09/14/2021 09/14/21 | Off Market | $1,300,000 | -- | -- | |
| 09/09/2021 09/09/21 | For Sale | $1,339,000 | -- | $665 / Sq Ft |
Purchase History
| Date | Type | Sale Price | Title Company |
|---|---|---|---|
| Special Warranty Deed | $1,300,000 | Kvs Title Llc | |
| Special Warranty Deed | $720,000 | -- | |
| Deed | $360,000 | -- |
Mortgage History
| Date | Status | Loan Amount | Loan Type |
|---|---|---|---|
| Previous Owner | $576,000 | New Conventional | |
| Previous Owner | $288,000 | No Value Available |
Source: Bright MLS
MLS Number: DCDC2227282
APN: 0366-0815
- 1516 10th St NW Unit 102
- 1526 10th St NW
- 1015 O St NW
- 1530 9th St NW
- 1521 9th St NW
- 1335 11th St NW Unit 2
- 1335 11th St NW Unit 201
- 1335 11th St NW Unit PH3
- 1335 11th St NW Unit 303
- 1335 11th St NW Unit 203
- 1335 11th St NW Unit 101
- 810 O St NW Unit 705
- 810 O St NW Unit 706
- 810 O St NW Unit 809
- 1505 8th St NW Unit 3
- 1115 Rhode Island Ave NW
- 1202 P St NW
- 1306 8th St NW Unit 1
- 1101 Q St NW Unit 103
- 1406 12th St NW
- 928 P St NW Unit LL
- 909 O St NW Unit 4
- 1505 9th St NW Unit A
- 922 O St NW Unit 1
- 1322 9th St NW Unit ID1011240P
- 1500 10th St NW Unit 1
- 1003 P St NW Unit A
- 800 P St NW
- 1332 8th St NW
- 1314 9th St NW Unit ID1011192P
- 1015 P St NW Unit 1PH
- 1553 9th St NW Unit A
- 1550 7th St NW Unit FL4-ID1048
- 1550 7th St NW Unit FL7-ID453
- 1510-1514 7th St NW
- 1250 9th St NW Unit FL2-ID790
- 1250 9th St NW Unit FL4-ID794
- 1250 9th St NW Unit FL3-ID796
- 1250 9th St NW Unit FL4-ID793
- 1250 9th St NW Unit FL3-ID791
