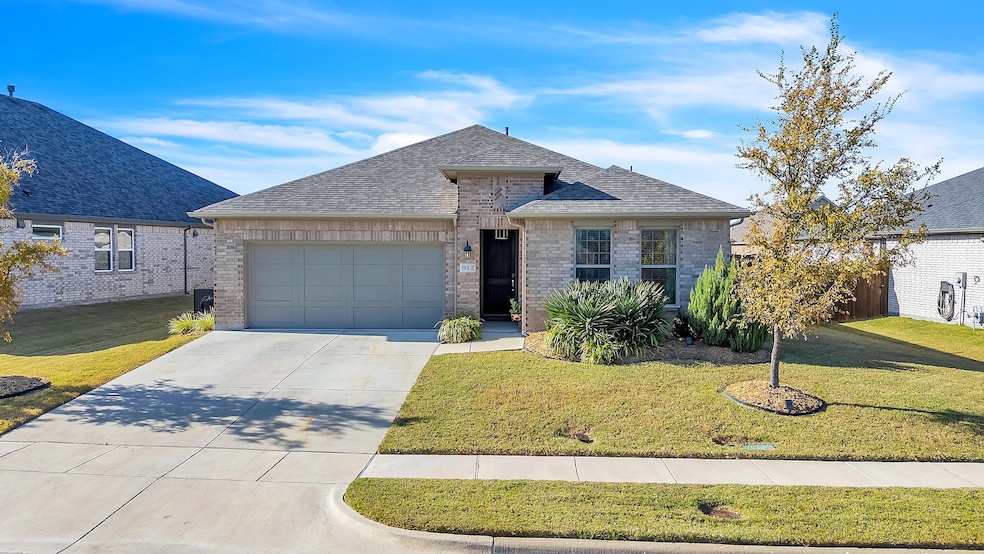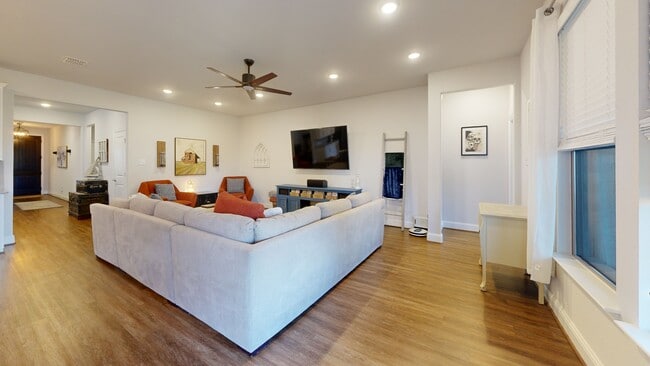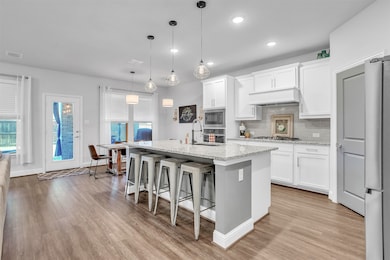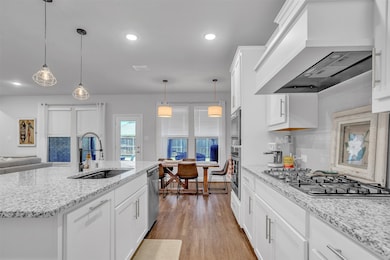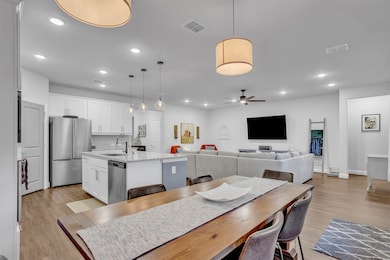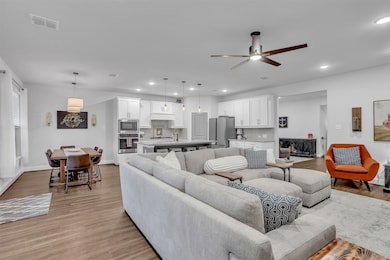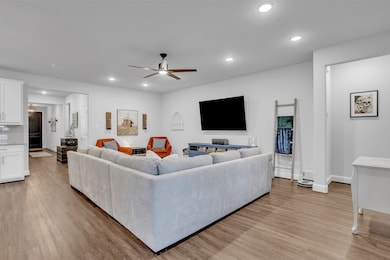
912 Pear Ave Forney, TX 75126
Estimated payment $2,651/month
Highlights
- Very Popular Property
- Open Floorplan
- Granite Countertops
- Johnson Elementary School Rated 10
- Traditional Architecture
- Private Yard
About This Home
Welcome to 912 Pear Ave. in the highly sought-after Overland Grove community of Forney, TX. This beautifully designed one-story home offers 3 enlarged and spacious bedrooms, 2 bathrooms, two dining areas, and a open-concept living room—perfect for everyday living and entertaining. The upgraded kitchen features premium cabinets, sleek countertops, and built-in appliances that bring both style and functionality to the heart of the home. A standout feature of this property is the three-car tandem garage, complete with epoxy floors, LED lighting, and heated and cooled space—ideal for hobbyists, storage, or year-round comfort. Step outside to enjoy the covered patio, offering a great space for relaxing, grilling, or hosting gatherings. With 9.5-foot ceilings throughout, the home feels bright, open, and inviting. Situated on a large lot in a family-friendly community, residents enjoy easy access to I-20 and are just 25 minutes from downtown Dallas. The area is surrounded by exciting new development, including Tom Thumb, Home Depot, H-E-B, Costco, BJ’s Warehouse, Target, and many other shopping and dining options. This is a rare opportunity to own a well-upgraded, move-in-ready home in a vibrant and growing area—perfect for families or anyone seeking comfort, convenience, and community.
Listing Agent
JPAR Dallas Brokerage Phone: 214-962-7956 License #0738826 Listed on: 11/15/2025

Home Details
Home Type
- Single Family
Est. Annual Taxes
- $8,300
Year Built
- Built in 2021
Lot Details
- 8,668 Sq Ft Lot
- Wood Fence
- Landscaped
- Sprinkler System
- Few Trees
- Private Yard
- Lawn
- Back Yard
HOA Fees
- $67 Monthly HOA Fees
Parking
- 3 Car Attached Garage
- Front Facing Garage
- Garage Door Opener
- Driveway
Home Design
- Traditional Architecture
- Brick Exterior Construction
- Slab Foundation
- Composition Roof
Interior Spaces
- 2,222 Sq Ft Home
- 1-Story Property
- Open Floorplan
- Decorative Lighting
- Fire and Smoke Detector
Kitchen
- Eat-In Kitchen
- Gas Oven
- Gas Cooktop
- Microwave
- Dishwasher
- Kitchen Island
- Granite Countertops
- Disposal
Bedrooms and Bathrooms
- 3 Bedrooms
- Walk-In Closet
- 2 Full Bathrooms
Outdoor Features
- Covered Patio or Porch
- Rain Gutters
Schools
- Johnson Elementary School
- Forney High School
Utilities
- Central Heating and Cooling System
- Heating System Uses Natural Gas
- Gas Water Heater
- High Speed Internet
- Cable TV Available
Community Details
- Association fees include all facilities, management
- Overland Grove Owners Association
- Overland Grove Ph 1B Subdivision
Listing and Financial Details
- Legal Lot and Block 16 / EE
- Assessor Parcel Number 205232
Matterport 3D Tour
Map
Home Values in the Area
Average Home Value in this Area
Tax History
| Year | Tax Paid | Tax Assessment Tax Assessment Total Assessment is a certain percentage of the fair market value that is determined by local assessors to be the total taxable value of land and additions on the property. | Land | Improvement |
|---|---|---|---|---|
| 2025 | $7,378 | $390,883 | $100,000 | $290,883 |
| 2024 | $7,378 | $411,215 | $100,000 | $311,215 |
| 2023 | $6,689 | $385,930 | $95,000 | $290,930 |
| 2022 | $8,085 | $366,589 | $95,000 | $271,589 |
| 2021 | $1,140 | $47,125 | $47,125 | $0 |
| 2020 | $1,140 | $47,130 | $47,130 | $0 |
Property History
| Date | Event | Price | List to Sale | Price per Sq Ft | Prior Sale |
|---|---|---|---|---|---|
| 11/15/2025 11/15/25 | For Sale | $359,000 | -4.2% | $162 / Sq Ft | |
| 12/30/2021 12/30/21 | Sold | -- | -- | -- | View Prior Sale |
| 11/22/2021 11/22/21 | Pending | -- | -- | -- | |
| 11/14/2021 11/14/21 | Price Changed | $374,637 | -13.8% | $185 / Sq Ft | |
| 11/13/2021 11/13/21 | Price Changed | $434,483 | +16.0% | $215 / Sq Ft | |
| 10/22/2021 10/22/21 | Price Changed | $374,637 | -3.8% | $185 / Sq Ft | |
| 09/14/2021 09/14/21 | Price Changed | $389,637 | -1.8% | $193 / Sq Ft | |
| 05/24/2021 05/24/21 | For Sale | $396,637 | -- | $196 / Sq Ft |
Purchase History
| Date | Type | Sale Price | Title Company |
|---|---|---|---|
| Special Warranty Deed | $398,614 | New Title Company Name |
Mortgage History
| Date | Status | Loan Amount | Loan Type |
|---|---|---|---|
| Open | $299,710 | New Conventional |
About the Listing Agent

We believe real estate is more than just a transaction — it’s about building relationships and creating a place to call home. As a dedicated husband-and-wife real estate duo, we bring double the expertise, care, and commitment to every client we serve. With a shared passion for helping individuals and families find the perfect place to call home, we’ve built our business on trust, communication, and results.
We each bring our own strengths to the table—blending strong negotiation
Elizabeth's Other Listings
Source: North Texas Real Estate Information Systems (NTREIS)
MLS Number: 21109389
APN: 205232
- 745 Lemmon Ln
- 753 Lombard Ln
- 808 Lemmon Ln
- 816 Lemmon Ln
- 1124 Garden Grove Ln
- Bradberry Plan at Overland Grove - Estates Collection
- Greycliff Plan at Overland Grove - Estates Collection
- Elliott Plan at Overland Grove - Estates Collection
- Crawford Plan at Overland Grove - Estates Collection
- Brodie Plan at Overland Grove - Estates Collection
- Cadence Plan at Overland Grove - Prestige Collection
- Logan Plan at Overland Grove - Prestige Collection
- Aiken Plan at Overland Grove - Estates Collection
- Elliott Plan at Overland Grove - Prestige Collection
- Paxton Plan at Overland Grove - Prestige Collection
- Finley Plan at Overland Grove - Estates Collection
- 809 Vineyard Way
- 808 Goose Ct
- 726 Carson Dr
- 722 Carson Dr
- 844 Lauren Grove Ln
- 701 Lemmon Ln
- 1164 Red Hawk Ln
- 1045 Little Gull Dr
- 1149 Flamingo Rd
- 430 Chinaberry Trail
- 107 Lavender St
- 131 Hazelnut Trail
- 1808 Pueblo St
- 1841 Ash Oak Ln
- 1805 Ash Oak Ln
- 1825 Sandlin Dr
- 1810 Pueblo St
- 6112 Determine Ln
- 6101 Determine Ln
- 1834 Sandlin Dr
- 140 Mandarin St
- 113 Huckleberry Rd
- 1403 Rolling Fox Dr
- 107 Huckleberry Rd
