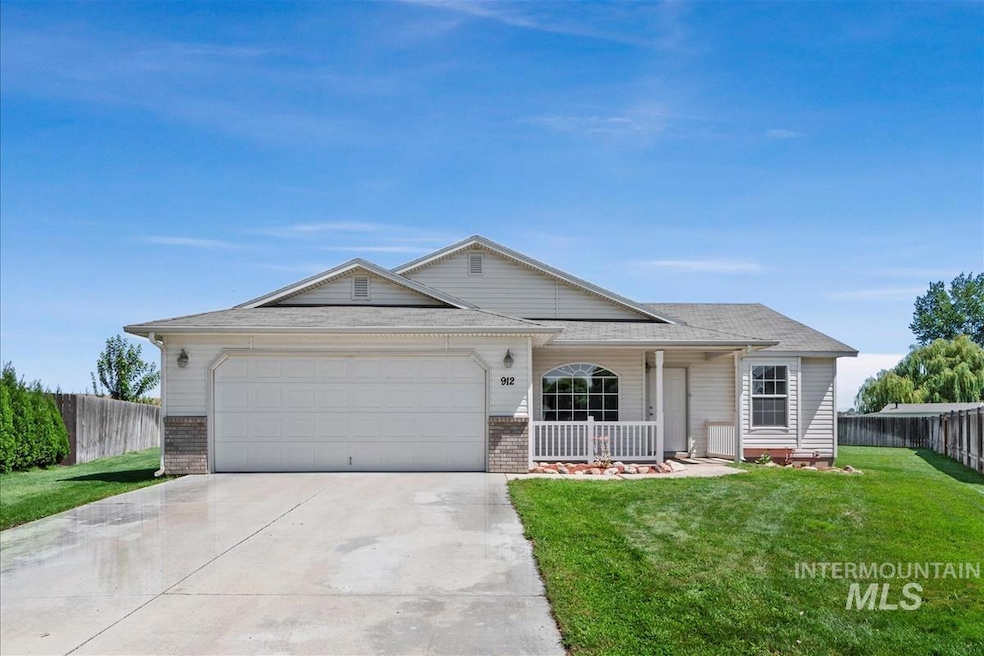
$374,900
- 3 Beds
- 2 Baths
- 1,450 Sq Ft
- 991 Johnson Dr
- Middleton, ID
Spacious and inviting, this single-level home offers 3 bedrooms, 2 bathrooms, plus a versatile bonus room that can serve as a 4th bedroom, office, or hobby room. Situated on a large corner lot, the property features a fenced backyard with a covered patio—perfect for relaxing or entertaining. RV parking is available behind the gates to the side of the home. Inside, the open floor plan flows
Viktoria McDonald Keller Williams Realty Boise






