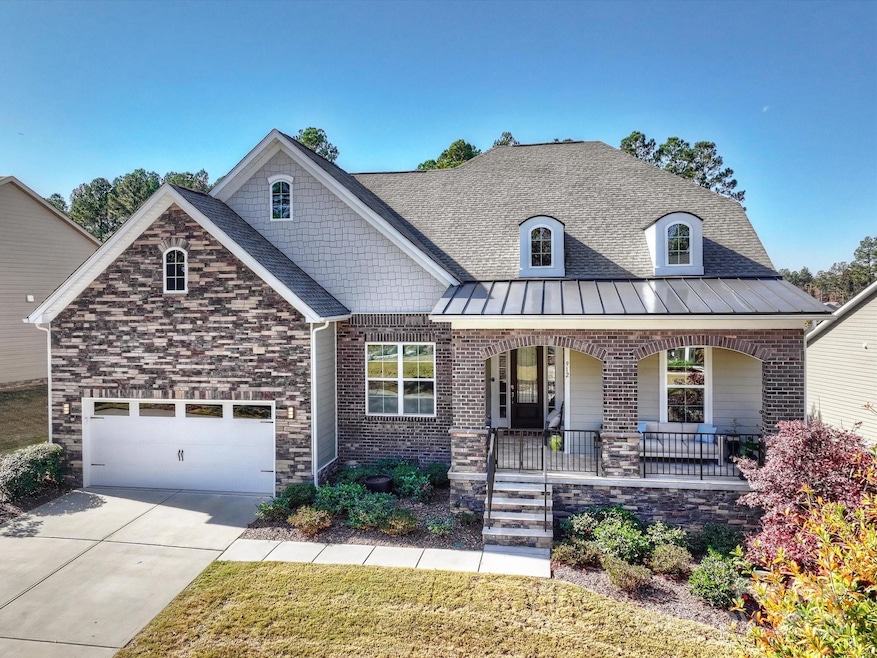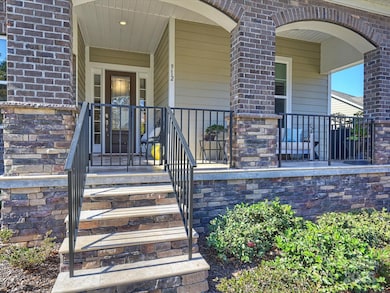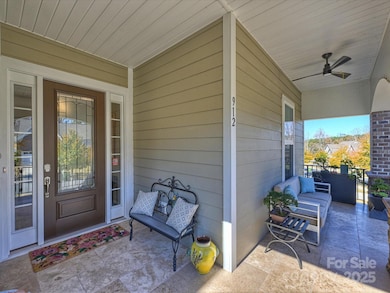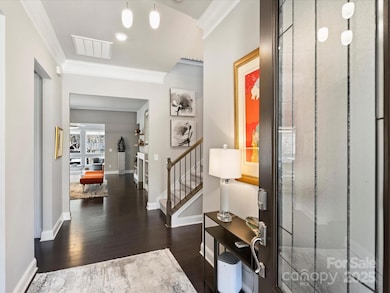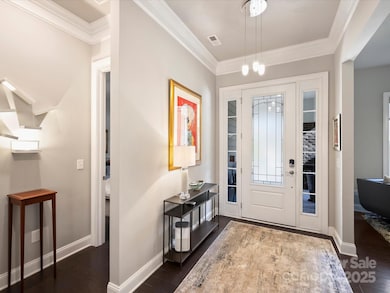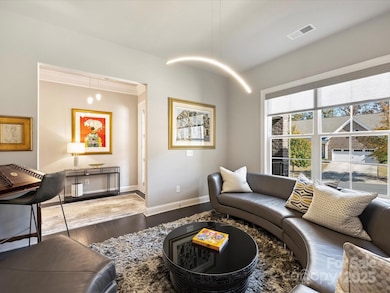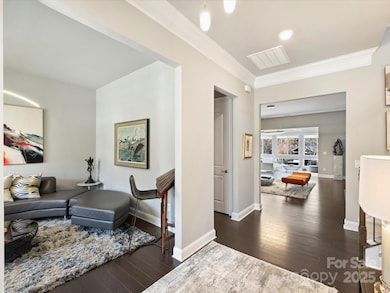912 Raffaelo View Mount Holly, NC 28120
Estimated payment $5,450/month
Highlights
- Water Views
- Fitness Center
- Open Floorplan
- Access To Lake
- Active Adult
- Clubhouse
About This Home
Welcome to this premier home in beautiful Imagery, impressively upgraded with fine details for a great lifestyle! The sellers made a great plan even better! This stunning home features 10 ft ceilings, 8 ft. doors, crown moldings, and a gourmet kitchen, for starters. Then the magic happens! The living space has been extended by adding a 260 sq.ft. sunroom across the back of the house which overlooks the deck and a professionally designed backyard with a paver patio. The highlight of the yard is a gazebo, ideal for enjoying every season. The backyard is designed to mix beauty with privacy, using strategically placed bushes and trees. The elevated front porch features travertine flooring, custom railings, and has a seasonal view of the lake. Inside, engineered hardwoods are throughout the first floor with tile in the bathrooms and sunroom. More customizations include a modern fireplace surround, floating shelves, high-end lighting and fans, designer shades, and a custom powder room vanity. The already fantastic kitchen with an oversized island and walk-in pantry has been upgraded with the addition of a butler's pantry with custom cabinets, a granite countertop, and floating shelves. The laundry room has ample cabinets, floating shelves, a bookcase for cookbooks, and a drop zone. The main floor primary bedroom suite has a spa-like bathroom, an open-concept shower, and a large, customized closet. Guests will enjoy the private first floor bedroom and en suite bathroom with a customized closet system. The second floor features a fabulous bonus room which overlooks the backyard, a third bedroom with a walk-in closet, a full bathroom, and a 163 sq. ft. floored walk-in attic for great storage. Get ready, the garage is incredible! The sellers contracted Lake Norman Custom Garage to build the Ferrari red cabinets and epoxy floor for beauty and function, and they upgraded the garage sink and added a built-in wine refrigerator. The house has Energy Star certification, a Renaii tankless water heater, and a whole house water filtration system. On the side-yard, there is a custom wood-paneled enclosure good for multiple uses and a corral for trash bins. You will be blown away by this special home where every part has been thoughtfully considered for the best living experience. Owners are offered miles of walking trails, an extended use heated outdoor pool, a community beach, tennis and pickleball courts, kayaking, dog parks, a fitness center with yoga, sewing and ceramic studios, a game room, and a library. The events calendar is always full! The HOA fee includes all the above amenities as well as lawn maintenance of the individual homes. Live at the lake while being only 15 miles to the airport and to Uptown Charlotte. Come and enjoy this picturesque lake community and meet new friends!
Listing Agent
Corcoran HM Properties Brokerage Email: christy@hmproperties.com License #272875 Listed on: 11/21/2025

Open House Schedule
-
Saturday, November 22, 202511:00 am to 2:00 pm11/22/2025 11:00:00 AM +00:0011/22/2025 2:00:00 PM +00:00Add to Calendar
Home Details
Home Type
- Single Family
Est. Annual Taxes
- $6,250
Year Built
- Built in 2019
Lot Details
- Back Yard Fenced
- Wooded Lot
- Lawn
HOA Fees
- $318 Monthly HOA Fees
Parking
- 2 Car Attached Garage
- Garage Door Opener
Home Design
- Brick Exterior Construction
- Architectural Shingle Roof
- Stone Veneer
Interior Spaces
- 1.5-Story Property
- Open Floorplan
- Built-In Features
- Crown Molding
- Gas Log Fireplace
- Insulated Windows
- Window Treatments
- Sliding Doors
- Insulated Doors
- Mud Room
- Entrance Foyer
- Great Room with Fireplace
- Storage
- Laundry Room
- Water Views
- Crawl Space
- Walk-In Attic
- Carbon Monoxide Detectors
Kitchen
- Breakfast Bar
- Walk-In Pantry
- Double Convection Oven
- Electric Oven
- Gas Cooktop
- Microwave
- Dishwasher
- Wine Refrigerator
- Kitchen Island
- Disposal
Flooring
- Wood
- Carpet
- Tile
Bedrooms and Bathrooms
- Split Bedroom Floorplan
- Walk-In Closet
Outdoor Features
- Access To Lake
- Deck
- Covered Patio or Porch
- Gazebo
Schools
- Pinewood Gaston Elementary School
- Stanley Middle School
- East Gaston High School
Utilities
- Forced Air Heating and Cooling System
- Ductless Heating Or Cooling System
- Air Filtration System
- Heating System Uses Natural Gas
- Tankless Water Heater
- Cable TV Available
Listing and Financial Details
- Assessor Parcel Number 300711
Community Details
Overview
- Active Adult
- Cams Association
- Built by Lennar
- Imagery On Mtn Island Subdivision
- Mandatory home owners association
Amenities
- Picnic Area
- Clubhouse
- Business Center
Recreation
- Tennis Courts
- Pickleball Courts
- Sport Court
- Indoor Game Court
- Recreation Facilities
- Fitness Center
- Community Pool
- Dog Park
- Water Sports
- Trails
Map
Home Values in the Area
Average Home Value in this Area
Tax History
| Year | Tax Paid | Tax Assessment Tax Assessment Total Assessment is a certain percentage of the fair market value that is determined by local assessors to be the total taxable value of land and additions on the property. | Land | Improvement |
|---|---|---|---|---|
| 2025 | $6,250 | $622,490 | $68,000 | $554,490 |
| 2024 | $6,250 | $622,490 | $68,000 | $554,490 |
| 2023 | $6,318 | $622,490 | $68,000 | $554,490 |
| 2022 | $5,344 | $412,680 | $82,000 | $330,680 |
| 2021 | $5,228 | $412,680 | $82,000 | $330,680 |
| 2019 | $210 | $82,000 | $82,000 | $0 |
Purchase History
| Date | Type | Sale Price | Title Company |
|---|---|---|---|
| Special Warranty Deed | $250,000 | None Available |
Mortgage History
| Date | Status | Loan Amount | Loan Type |
|---|---|---|---|
| Open | $413,249 | New Conventional |
Source: Canopy MLS (Canopy Realtor® Association)
MLS Number: 4321186
APN: 300711
- 360 Picasso Trail Unit 169
- 352 Picasso Trail
- 525 Cellini Place
- 121 Van Gogh Trail
- 116 Van Gogh Trail
- 120 Van Gogh Trail
- 128 Van Gogh Trail
- 1224 Dali Blvd
- 508 Vermeer Ct
- 5000 Chegall Crossing Way
- 1328 Dali Blvd
- 3053 Rosseau Ln
- 1126 Cedar St Unit 3
- 1130 Cedar St Unit 2
- 300 Brookridge Dr
- 123 Riverside Dr
- 300 Beech Bluff Dr
- 213 Beech Bluff Dr
- 205 Beech Bluff Dr
- 11201 Johnson Davis Rd
- 11052 Preservation Park Dr
- 11931 Overlook Mountain Dr
- 7158 April Mist Trail
- 6937 Cascade Dream Ct
- 7110 Long Run Ln
- 2928 Mayer House Ct
- 7033 Tanners Creek Dr
- 1335 Ashbury St
- 4507 Valley Walk Dr
- 7207 Tanners Creek Dr
- 10410 Cooks Way
- 13224 Kennerly Dr
- 12530 Susanna Dr
- 8043 Gleen Oak Ln
- 8130 Dumphries Dr
- 9100 Bluedale Rd Unit The Perserve
- 9100 Bluedale Rd Unit Serenity
- 9100 Bluedale Rd Unit Beechwood
- 9515 Long Hill Dr
- 9100 Bluedale Rd
