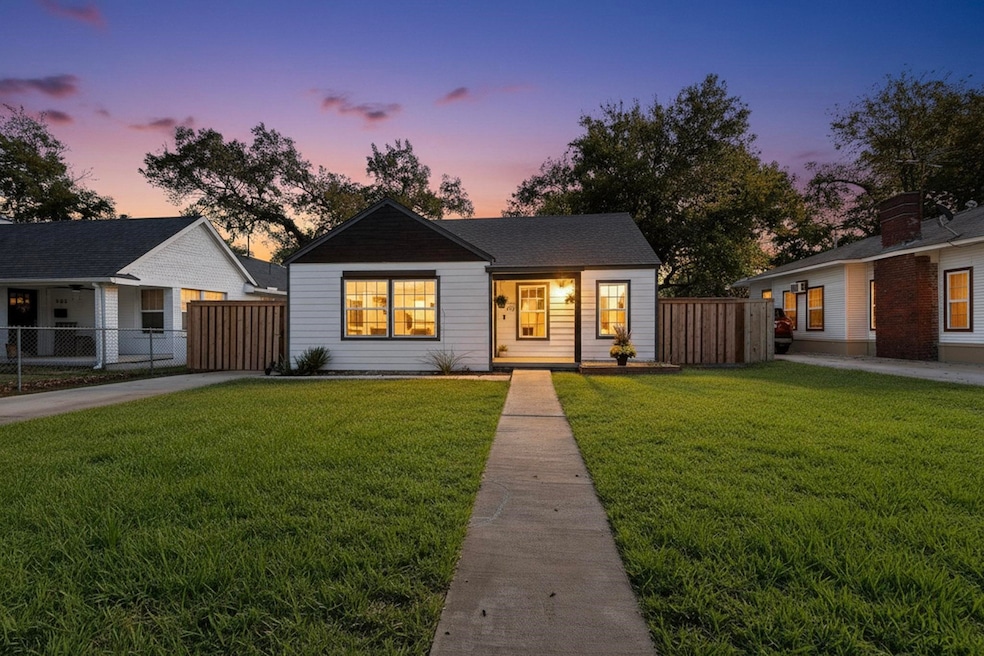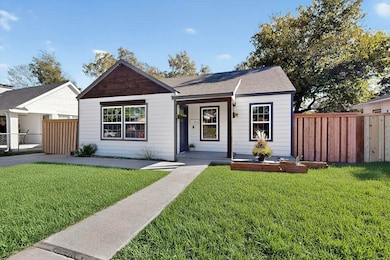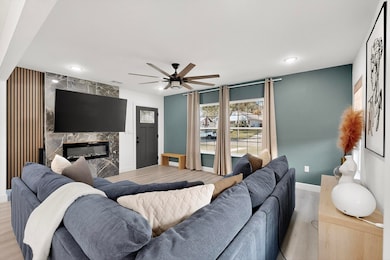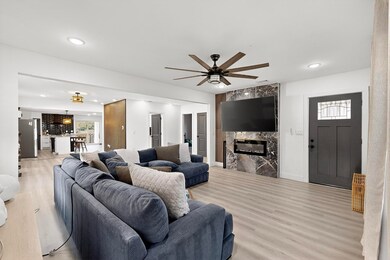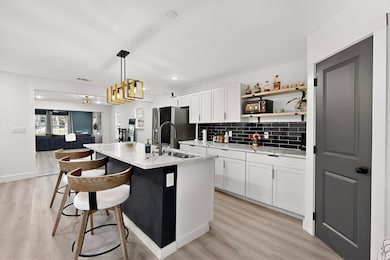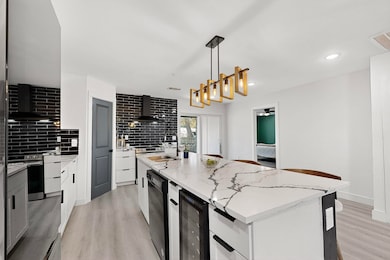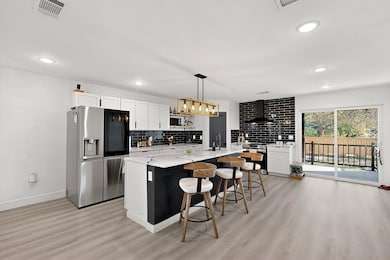912 S Brighton Ave Dallas, TX 75208
Winnetka Heights NeighborhoodEstimated payment $2,379/month
Highlights
- Gated Parking
- Freestanding Bathtub
- Farmhouse Sink
- Open Floorplan
- Covered Patio or Porch
- Eat-In Kitchen
About This Home
Showings begin Sunday the 16th. Schedule via BrokerBay.
Motivated seller- bring us your best offer!
Brand new $11k cedar wood privacy fence in backyard with front facing gate for driveway. Located minutes from Winnetka Heights and Bishop Arts, this charming bungalow is both modern and rustic with an open floor plan flooded with natural light and paired with a neutral color palette - welcome home!
The living room features 2 tinted front windows, 2 side windows, an electric fireplace and a custom accent wall. Luxury vinyl plank flooring throughout. Texturized wooden accent wall in dining room and expansively tiled backsplash in kitchen create a well blended contemporary space with zen chic appeal. Kitchen features a large quartz island with built in dishwasher, custom built in wine cooler, and double-bowl farmhouse sink. A large corner pantry, stainless steel appliances, floating wooden shelves and decorative wooden lighting top off this D-magazine worthy kitchen. The master suite includes 2 large windows, a walk-in closet, and a luxurious ensuite bathroom. With double vanities, a free standing tub, a separate glass shower and decorative lighting, this baño offers it ALL. 2 secondary bedrooms both with windows & closet space are adjacent to 2nd full bathroom on opposite end of floorpan for added privacy. Utility room features full size washer and dryer. Sliding glass door opens to large covered patio perfect for hosting cookouts. Finally, a large fenced in backyard leaves for limitless possibilities.
All appliances negotiable with fair offer.
Listing Agent
United Real Estate Brokerage Phone: 214-709-2901 License #0804584 Listed on: 11/13/2025

Home Details
Home Type
- Single Family
Est. Annual Taxes
- $5,205
Year Built
- Built in 1938
Lot Details
- 7,536 Sq Ft Lot
- Privacy Fence
- High Fence
- Wood Fence
- Back Yard
Parking
- Gated Parking
Home Design
- Pillar, Post or Pier Foundation
- Slab Foundation
- Composition Roof
Interior Spaces
- 1,961 Sq Ft Home
- 1-Story Property
- Open Floorplan
- Decorative Lighting
- Electric Fireplace
Kitchen
- Eat-In Kitchen
- Electric Oven
- Electric Cooktop
- Dishwasher
- Wine Cooler
- Kitchen Island
- Farmhouse Sink
Bedrooms and Bathrooms
- 3 Bedrooms
- Walk-In Closet
- 2 Full Bathrooms
- Double Vanity
- Freestanding Bathtub
Laundry
- Laundry in Utility Room
- Washer and Dryer Hookup
Outdoor Features
- Covered Patio or Porch
Schools
- Winnetka Elementary School
- Sunset High School
Utilities
- Central Air
- Heating Available
Community Details
- Sunset Hill Rev Subdivision
Listing and Financial Details
- Legal Lot and Block 12 / 33/34
- Assessor Parcel Number 00000271654000000
Map
Home Values in the Area
Average Home Value in this Area
Tax History
| Year | Tax Paid | Tax Assessment Tax Assessment Total Assessment is a certain percentage of the fair market value that is determined by local assessors to be the total taxable value of land and additions on the property. | Land | Improvement |
|---|---|---|---|---|
| 2025 | $4,581 | $472,010 | $170,000 | $302,010 |
| 2024 | $4,581 | $232,880 | $170,000 | $62,880 |
| 2023 | $4,581 | $170,790 | $100,000 | $70,790 |
| 2022 | $4,270 | $170,790 | $100,000 | $70,790 |
| 2021 | $3,343 | $126,740 | $75,000 | $51,740 |
| 2020 | $4,281 | $157,790 | $75,000 | $82,790 |
| 2019 | $4,518 | $158,780 | $75,000 | $83,780 |
| 2018 | $4,338 | $159,520 | $60,000 | $99,520 |
| 2017 | $3,068 | $112,830 | $60,000 | $52,830 |
| 2016 | $2,515 | $92,490 | $40,000 | $52,490 |
| 2015 | $1,410 | $73,330 | $28,000 | $45,330 |
| 2014 | $1,410 | $68,990 | $24,000 | $44,990 |
Property History
| Date | Event | Price | List to Sale | Price per Sq Ft | Prior Sale |
|---|---|---|---|---|---|
| 11/13/2025 11/13/25 | For Sale | $369,000 | -4.2% | $188 / Sq Ft | |
| 03/14/2025 03/14/25 | Sold | -- | -- | -- | View Prior Sale |
| 03/01/2025 03/01/25 | Pending | -- | -- | -- | |
| 01/29/2025 01/29/25 | Price Changed | $385,000 | -3.7% | $196 / Sq Ft | |
| 11/23/2024 11/23/24 | Price Changed | $399,900 | -2.4% | $204 / Sq Ft | |
| 10/30/2024 10/30/24 | For Sale | $409,900 | +115.9% | $209 / Sq Ft | |
| 11/29/2022 11/29/22 | Sold | -- | -- | -- | View Prior Sale |
| 10/31/2022 10/31/22 | Pending | -- | -- | -- | |
| 10/21/2022 10/21/22 | For Sale | $189,900 | -- | $179 / Sq Ft |
Purchase History
| Date | Type | Sale Price | Title Company |
|---|---|---|---|
| Deed | -- | None Listed On Document | |
| Deed | -- | -- | |
| Vendors Lien | -- | Lawyers Title | |
| Vendors Lien | -- | None Available | |
| Vendors Lien | -- | None Available |
Mortgage History
| Date | Status | Loan Amount | Loan Type |
|---|---|---|---|
| Open | $301,750 | New Conventional | |
| Previous Owner | $229,750 | New Conventional | |
| Previous Owner | $255,973 | Construction | |
| Previous Owner | $155,200 | Purchase Money Mortgage | |
| Previous Owner | $69,615 | FHA |
Source: North Texas Real Estate Information Systems (NTREIS)
MLS Number: 21112086
APN: 00000271654000000
- 925 S Brighton Ave
- 922 S Waverly Dr
- 902 S Marlborough Ave
- 929 S Marlborough Ave
- 1107 S Waverly Dr
- 920 S Oak Cliff Blvd
- 711 S Rosemont Ave
- 1025 S Oak Cliff Blvd
- 916 S Montreal Ave
- 1126 S Oak Cliff Blvd
- 810 S Montclair Ave
- 901 S Montreal Ave
- 1711 Lebanon Ave
- 922 S Windomere Ave
- 512 S Brighton Ave
- 818 Hollywood Ave
- 507 S Marlborough Ave
- 921 Hollywood Ave
- 425 S Brighton Ave
- 1509 W Page Ave
- 925 S Brighton Ave
- 902 S Marlborough Ave
- 929 S Rosemont Ave Unit 927
- 929 S Rosemont Ave
- 729 S Waverly Dr
- 512 S Brighton Ave
- 1227 S Oak Cliff Blvd
- 311 S Waverly Dr
- 1607 Lansford Ave
- 225 S Oak Cliff Blvd Unit 227
- 215 S Montclair Ave
- 620 S Winnetka Ave
- 301 S Edgefield Ave
- 2418 Grafton Ave
- 222 S Edgefield Ave
- 1514 Elmwood Blvd Unit ID1018233P
- 1927 W 10th St
- 810 S Tyler St
- 2012 Tennessee Ave
- 2547 Sharon St
