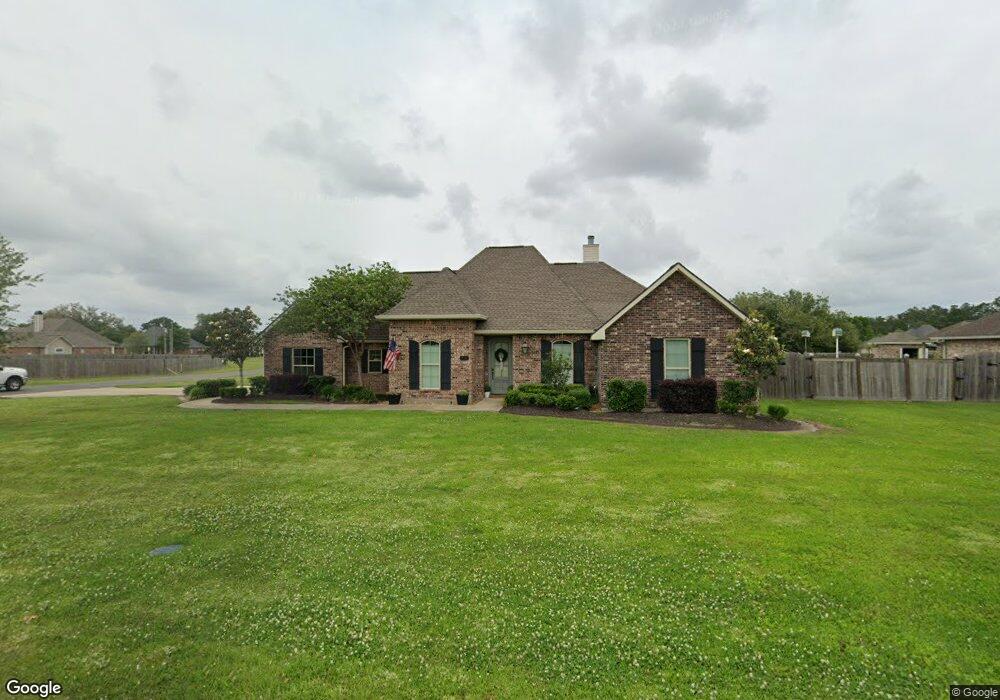912 S Kade Ln Lake Charles, LA 70605
Estimated Value: $456,000 - $562,000
Highlights
- Deck
- Traditional Architecture
- High Ceiling
- A.A. Nelson Elementary School Rated A-
- Corner Lot
- Granite Countertops
About This Home
As of November 2024Welcome to your dream home! This stunning, move-in-ready 4-bedroom, 3-bath residence boasts an inviting layout perfect for modern living. The spacious living area flows seamlessly into a stylish kitchen, ideal for entertaining. Enjoy the versatility of a bonus room, perfect for a playroom, media space, or guest suite, plus a dedicated office for your work-from-home needs. Nestled on a large corner lot, the expansive yard offers endless possibilities for outdoor fun and relaxation. With ample space for gardening, play, or gatherings, this home is a true oasis. This home is not to be missed, schedule your showing today!
Home Details
Home Type
- Single Family
Est. Annual Taxes
- $2,551
Year Built
- 2012
Lot Details
- 0.5 Acre Lot
- Lot Dimensions are 167x142x118x28x126
- Wood Fence
- Landscaped
- Corner Lot
- Lawn
- Back Yard
HOA Fees
- $15 Monthly HOA Fees
Parking
- 2 Car Attached Garage
- Open Parking
Home Design
- Traditional Architecture
- Slab Foundation
Interior Spaces
- Crown Molding
- High Ceiling
- Ceiling Fan
- Recessed Lighting
- Wood Burning Fireplace
- Laundry Room
Kitchen
- Double Oven
- Gas Cooktop
- Range Hood
- Dishwasher
- Kitchen Island
- Granite Countertops
- Disposal
Bedrooms and Bathrooms
- Dual Sinks
- Bathtub
- Separate Shower
- Exhaust Fan In Bathroom
Outdoor Features
- Deck
- Covered Patio or Porch
Utilities
- Central Heating and Cooling System
- Natural Gas Connected
- Well
- Private Sewer
- Cable TV Available
Additional Features
- Energy-Efficient Appliances
- Outside City Limits
Ownership History
Purchase Details
Home Financials for this Owner
Home Financials are based on the most recent Mortgage that was taken out on this home.Purchase Details
Home Financials for this Owner
Home Financials are based on the most recent Mortgage that was taken out on this home.Purchase Details
Home Values in the Area
Average Home Value in this Area
Purchase History
| Date | Buyer | Sale Price | Title Company |
|---|---|---|---|
| Byam Randall Edward | $525,000 | Stewart Title | |
| Byam Randall Edward | $525,000 | Stewart Title | |
| Monroe Lauren Michelle | $42,000 | Chicago Title Insurance Co | |
| Craven Nelson Joseph | $35,000 | None Available |
Mortgage History
| Date | Status | Borrower | Loan Amount |
|---|---|---|---|
| Open | Byam Randall Edward | $498,750 | |
| Closed | Byam Randall Edward | $498,750 | |
| Previous Owner | Monroe Lauren Michelle | $32,000 |
Property History
| Date | Event | Price | List to Sale | Price per Sq Ft |
|---|---|---|---|---|
| 11/22/2024 11/22/24 | Sold | -- | -- | -- |
| 10/23/2024 10/23/24 | Pending | -- | -- | -- |
| 09/30/2024 09/30/24 | For Sale | $540,000 | -- | $183 / Sq Ft |
Tax History Compared to Growth
Tax History
| Year | Tax Paid | Tax Assessment Tax Assessment Total Assessment is a certain percentage of the fair market value that is determined by local assessors to be the total taxable value of land and additions on the property. | Land | Improvement |
|---|---|---|---|---|
| 2024 | $2,551 | $31,470 | $4,320 | $27,150 |
| 2023 | $2,551 | $31,470 | $4,320 | $27,150 |
| 2022 | $2,556 | $31,470 | $4,320 | $27,150 |
| 2021 | $2,607 | $31,470 | $4,320 | $27,150 |
| 2020 | $3,042 | $28,590 | $4,150 | $24,440 |
| 2019 | $3,268 | $31,150 | $4,000 | $27,150 |
| 2018 | $2,487 | $31,150 | $4,000 | $27,150 |
| 2017 | $3,295 | $31,150 | $4,000 | $27,150 |
| 2016 | $3,030 | $31,150 | $4,000 | $27,150 |
| 2015 | $3,030 | $29,550 | $4,000 | $25,550 |
Map
Source: Southwest Louisiana Association of REALTORS®
MLS Number: SWL24005847
APN: 00067180I
- 975 N Kade Ln
- 1023 S Kade Ln
- 809 E Kade Ln
- 1190 Mary Diane McCall Rd
- 813 Mary Diane McCall Rd
- 837 Mary Diane McCall Rd
- 1154 Mary Diane McCall Rd
- 1173 Mary Diane McCall Rd
- 1191 Mary Diane McCall Rd
- 1057 Mary Diane McCall Rd
- 862 Mary Diane McCall Rd
- 1138 Mary Diane McCall Rd
- 863 Mary Diane McCall Rd
- 1085 Mary Diane McCall Rd
- 851 Mary Diane McCall Rd
- 5691 Smokey Hills Trail
- 1119 Mary Diane McCall Dr
- 5817 Dundee St
- 1137 Mary Diane McCall Dr
- 0 W Hebert Rd
