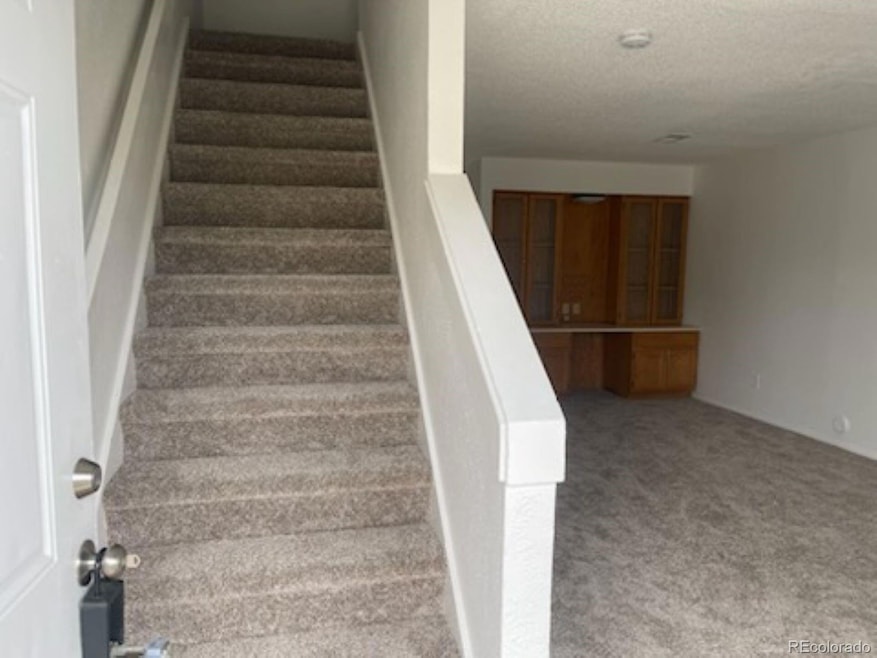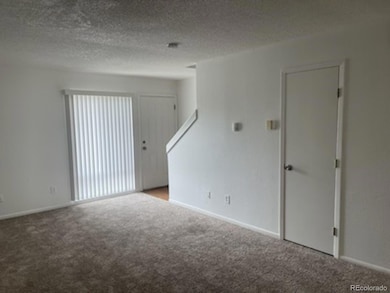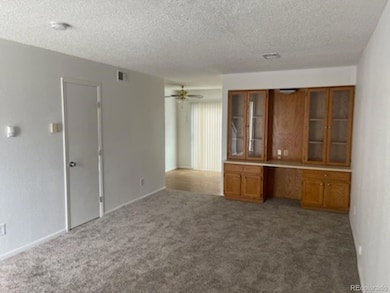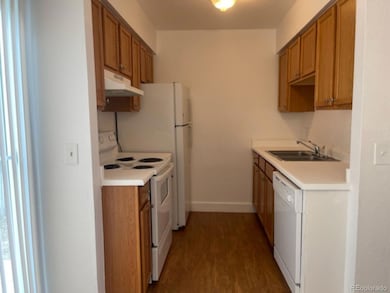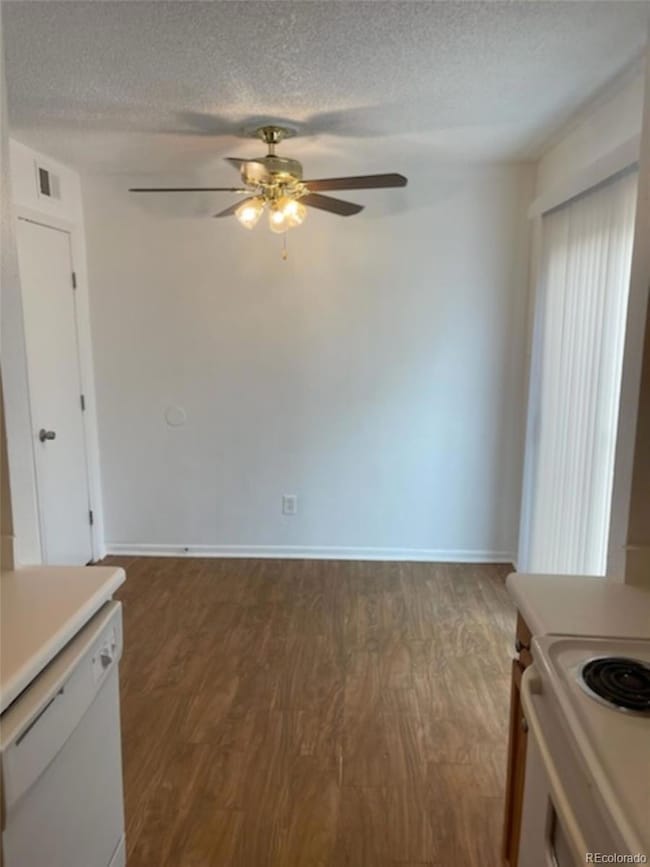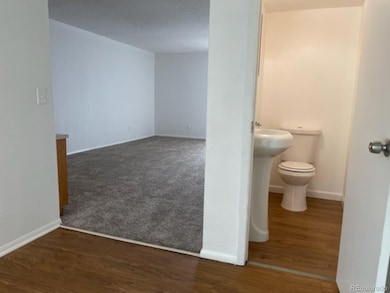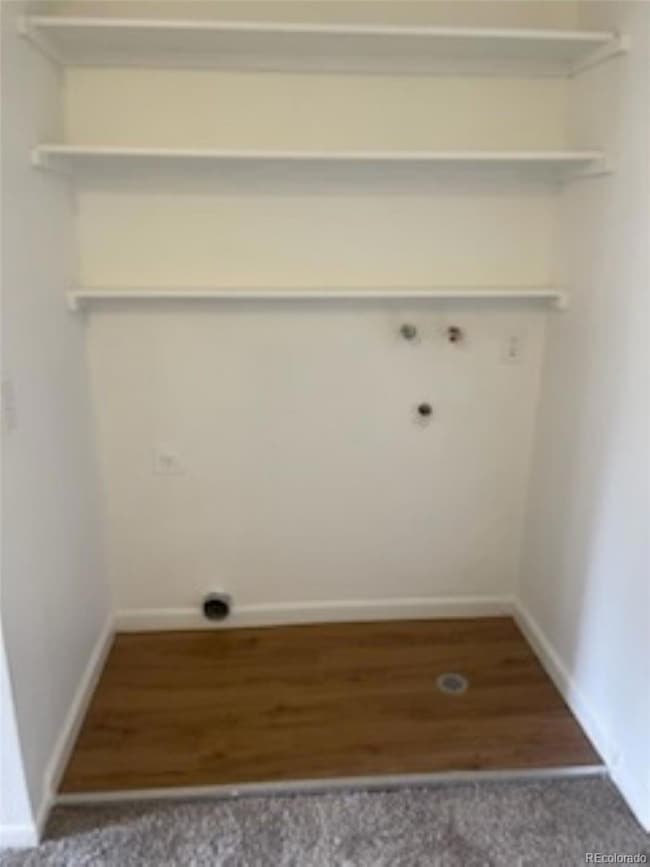912 S Peoria St Aurora, CO 80012
Aurora Hills NeighborhoodEstimated payment $1,658/month
Highlights
- Furnished
- Double Pane Windows
- Living Room
- Private Yard
- Patio
- Laundry Room
About This Home
(This property had previously been under contract @ a higher price. There was an issue with the HOA but that has now been taken care of. Hence, it’s AVAILABLE AGAIN) Seller will have contractors take care of all repairs as requested by buyers. **. UPDATE: PRICE SLASHED OVER $19K **** Curious where the BEST VALUE in all of METRO DENVER might be ? GUESS WHAT ? You just FOUND IT !!! ** SPACIOUS ROOMS. * NEW CARPETING * FRESHLY PAINTED * CENTRAL AC * PRIVATE FENCED IN PATIO with storage area that BACKS TO BEAUTIFUL WIDE OPEN PEACEFUL GREENSPACE. * RESERVED PARKING SPACE * PLAYGROUND and CLUBHOUSE * BACK WINDOW VIEW of LARGE COMMUNITY POOL * CONVENIENT KITCHEN with WOOD CABINETS * FAMILY ROOM includes BUILT-IN DESK and SHELVES AREA. * UPSTAIRS are SPACIOUS BEDROOMS with LOTS of CLOSET SPACE * IN UNIT LAUNDRY AREA * And you know what else ?? The LOCATION is Sooo CONVENIENT near highway access, restaurants, shopping, hospital complexes, and probably anywhere else you’d want to go. *** This TOWNHOME STYLE UNIT will sell fast !!! * COME VIEW IT - HURRY, HURRY ... HURRY ****
Listing Agent
Your Castle Real Estate Inc Brokerage Email: JimGordonNow@yahoo.com,303-475-1234 License #001014575 Listed on: 06/29/2024

Townhouse Details
Home Type
- Townhome
Est. Annual Taxes
- $1,137
Year Built
- Built in 1973 | Remodeled
Lot Details
- 436 Sq Ft Lot
- Two or More Common Walls
- Property is Fully Fenced
- Private Yard
HOA Fees
- $381 Monthly HOA Fees
Home Design
- Brick Exterior Construction
- Composition Roof
- Wood Siding
Interior Spaces
- 987 Sq Ft Home
- 2-Story Property
- Furnished
- Ceiling Fan
- Double Pane Windows
- Window Treatments
- Living Room
- Dining Room
- Laundry Room
Kitchen
- Oven
- Dishwasher
- Laminate Countertops
- Disposal
Flooring
- Carpet
- Laminate
Bedrooms and Bathrooms
- 2 Bedrooms
Home Security
Parking
- 1 Parking Space
- Driveway
Eco-Friendly Details
- Energy-Efficient Windows
Outdoor Features
- Patio
- Playground
- Rain Gutters
Schools
- Virginia Court Elementary School
- Aurora Hills Middle School
- Gateway High School
Utilities
- Forced Air Heating and Cooling System
- 220 Volts
- 110 Volts
- Phone Available
- Cable TV Available
Listing and Financial Details
- Property held in a trust
- Assessor Parcel Number 031156165
Community Details
Overview
- Association fees include heat, ground maintenance, maintenance structure, recycling, sewer, snow removal, trash, water
- Buckingham Oaks Association, Phone Number (303) 482-2213
- Buckingham Oaks Subdivision
Recreation
- Tennis Courts
Security
- Fire and Smoke Detector
Map
Home Values in the Area
Average Home Value in this Area
Tax History
| Year | Tax Paid | Tax Assessment Tax Assessment Total Assessment is a certain percentage of the fair market value that is determined by local assessors to be the total taxable value of land and additions on the property. | Land | Improvement |
|---|---|---|---|---|
| 2024 | $1,051 | $11,303 | -- | -- |
| 2023 | $1,051 | $11,303 | $0 | $0 |
| 2022 | $1,137 | $11,328 | $0 | $0 |
| 2021 | $1,174 | $11,328 | $0 | $0 |
| 2020 | $1,409 | $13,535 | $0 | $0 |
| 2019 | $1,402 | $13,535 | $0 | $0 |
| 2018 | $574 | $5,429 | $0 | $0 |
| 2017 | $499 | $5,429 | $0 | $0 |
| 2016 | $394 | $4,195 | $0 | $0 |
| 2015 | $380 | $4,195 | $0 | $0 |
| 2014 | -- | $2,078 | $0 | $0 |
| 2013 | -- | $2,810 | $0 | $0 |
Property History
| Date | Event | Price | Change | Sq Ft Price |
|---|---|---|---|---|
| 09/06/2025 09/06/25 | Price Changed | $223,888 | -0.4% | $227 / Sq Ft |
| 08/14/2025 08/14/25 | Price Changed | $224,888 | -2.2% | $228 / Sq Ft |
| 07/15/2025 07/15/25 | Price Changed | $229,888 | -2.1% | $233 / Sq Ft |
| 06/16/2025 06/16/25 | Price Changed | $234,888 | -1.7% | $238 / Sq Ft |
| 05/18/2025 05/18/25 | Price Changed | $238,888 | -0.2% | $242 / Sq Ft |
| 01/10/2025 01/10/25 | Price Changed | $239,388 | -0.2% | $243 / Sq Ft |
| 11/08/2024 11/08/24 | Price Changed | $239,888 | -1.6% | $243 / Sq Ft |
| 10/26/2024 10/26/24 | Price Changed | $243,788 | 0.0% | $247 / Sq Ft |
| 10/18/2024 10/18/24 | Price Changed | $243,888 | -0.2% | $247 / Sq Ft |
| 10/12/2024 10/12/24 | Price Changed | $244,388 | -0.2% | $248 / Sq Ft |
| 08/15/2024 08/15/24 | Price Changed | $244,888 | -0.8% | $248 / Sq Ft |
| 08/08/2024 08/08/24 | Price Changed | $246,888 | -0.8% | $250 / Sq Ft |
| 08/05/2024 08/05/24 | For Sale | $248,888 | 0.0% | $252 / Sq Ft |
| 07/24/2024 07/24/24 | Pending | -- | -- | -- |
| 07/16/2024 07/16/24 | Price Changed | $248,888 | -3.9% | $252 / Sq Ft |
| 06/29/2024 06/29/24 | For Sale | $258,888 | -- | $262 / Sq Ft |
Purchase History
| Date | Type | Sale Price | Title Company |
|---|---|---|---|
| Quit Claim Deed | -- | Land Title Guarantee Co | |
| Warranty Deed | $50,206 | -- | |
| Trustee Deed | $55,195 | -- | |
| Warranty Deed | $51,500 | Stewart Title | |
| Deed | -- | -- | |
| Deed | -- | -- | |
| Deed | -- | -- | |
| Deed | -- | -- |
Mortgage History
| Date | Status | Loan Amount | Loan Type |
|---|---|---|---|
| Open | $187,500 | New Conventional | |
| Closed | $94,006 | Commercial | |
| Previous Owner | $17,000 | Commercial | |
| Previous Owner | $50,650 | FHA |
Source: REcolorado®
MLS Number: 9667085
APN: 1973-13-3-21-038
- 940 S Peoria St
- 12065 E Kentucky Ave
- 12035 E Kentucky Ave
- 12055 E Tennessee Ave
- 11987 E Kepner Dr
- 12444 E Tennessee Cir Unit A
- 11996 E Kepner Dr
- 12454 E Tennessee Cir Unit D
- 12093 E Hoye Dr
- 11973 E Kepner Dr
- 12281 E Tennessee Dr Unit 303
- 12394 E Kentucky Ave
- 12059 E Hoye Dr
- 11961 E Ford Dr
- 12494 E Tennessee Cir
- 11955 E Ford Dr
- 12327 E Tennessee Dr Unit 107
- 699 S Oswego St
- 12663 E Ohio Ave
- 12154 E Virginia Dr
- 919 S Peoria St
- 12074 E Ford Cir
- 953-12713 S Troy St
- 1034 S Paris Ct
- 364 S Salem St
- 13100 E Kansas Dr
- 12801 E Wyoming Cir
- 481 S Wheeling St
- 12804 E Wyoming Cir
- 1321 S Lansing Ct
- 1110 S Joliet St
- 1435 S Macon St
- 180 S Nome St
- 10756 E Virginia Ave
- 1011 S Ironton St Unit 108
- 10901 E Garden Dr
- 10785 E Exposition Ave
- 456 S Ironton St
- 11255 E Alameda Ave
- 11135 E Alameda Ave
