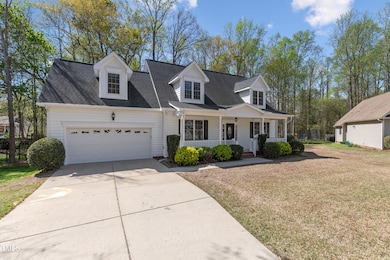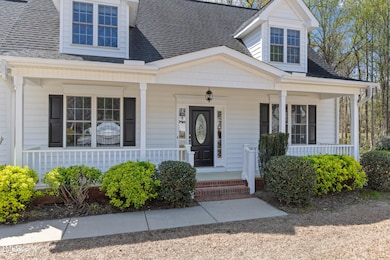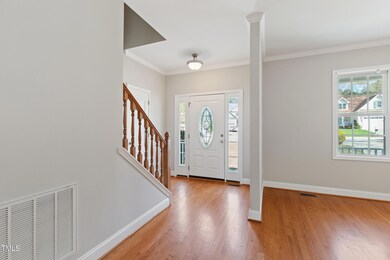
912 Sethcreek Dr Fuquay Varina, NC 27526
Highlights
- In Ground Pool
- Finished Room Over Garage
- Wooded Lot
- Fuquay-Varina High Rated A-
- Cape Cod Architecture
- Wood Flooring
About This Home
As of April 2025Charming Home in the Heart of Fuquay-Varina. Nestled on a quiet cul-de-sac, this stunning home backs up to a serene tree line, offering privacy and peaceful outdoor living on the screened-in porch. A rocking chair front porch welcomes you inside to fresh paint, wood floors, and new carpet. The kitchen features granite countertops, a gas range, and stainless steel appliances. Custom wainscoting enhances the formal dining room's elegance. The primary suite boasts a tray ceiling, an extended sitting area, and a walk-in closet. Upstairs, you'll find an oversized bonus/game room, two spacious additional bedrooms, and an unfinished space—perfect for storage or future expansion such as an office. Located in the sought-after Wake County School District and just minutes from 540, this home offers a convenient commute. A two-car garage and ample storage complete this must-see property!
Home Details
Home Type
- Single Family
Est. Annual Taxes
- $4,142
Year Built
- Built in 2008
Lot Details
- 10,019 Sq Ft Lot
- Cul-De-Sac
- Landscaped
- Cleared Lot
- Wooded Lot
- Private Yard
- Back and Front Yard
HOA Fees
- $27 Monthly HOA Fees
Parking
- 2 Car Attached Garage
- Finished Room Over Garage
- Front Facing Garage
- Private Driveway
Home Design
- Cape Cod Architecture
- Traditional Architecture
- Brick Foundation
- Shingle Roof
- Vinyl Siding
Interior Spaces
- 2,283 Sq Ft Home
- 2-Story Property
- Tray Ceiling
- Ceiling Fan
- Gas Log Fireplace
- Window Screens
- Living Room
- Dining Room
- Bonus Room
- Screened Porch
- Basement
- Crawl Space
- Unfinished Attic
Kitchen
- Built-In Gas Range
- Microwave
- Dishwasher
- Stainless Steel Appliances
- Granite Countertops
- Disposal
Flooring
- Wood
- Carpet
Bedrooms and Bathrooms
- 3 Bedrooms
- Primary Bedroom on Main
- Walk-In Closet
- Soaking Tub
- Bathtub with Shower
Laundry
- Laundry on main level
- Washer and Dryer
Accessible Home Design
- Accessible Bedroom
- Accessible Closets
Schools
- Herbert Akins Road Elementary And Middle School
- Fuquay Varina High School
Utilities
- Forced Air Heating and Cooling System
- Heating System Uses Natural Gas
- Cable TV Available
Additional Features
- In Ground Pool
- Grass Field
Listing and Financial Details
- Assessor Parcel Number 0667452620
Community Details
Overview
- Association fees include ground maintenance
- Fern Valley HOA, Phone Number (919) 567-0168
- Fern Valley Subdivision
- Maintained Community
Recreation
- Community Pool
Ownership History
Purchase Details
Home Financials for this Owner
Home Financials are based on the most recent Mortgage that was taken out on this home.Purchase Details
Purchase Details
Home Financials for this Owner
Home Financials are based on the most recent Mortgage that was taken out on this home.Similar Homes in the area
Home Values in the Area
Average Home Value in this Area
Purchase History
| Date | Type | Sale Price | Title Company |
|---|---|---|---|
| Special Warranty Deed | $210,000 | None Available | |
| Trustee Deed | $200,000 | None Available | |
| Warranty Deed | $47,000 | None Available |
Mortgage History
| Date | Status | Loan Amount | Loan Type |
|---|---|---|---|
| Open | $182,000 | New Conventional | |
| Previous Owner | $189,000 | New Conventional | |
| Previous Owner | $223,000 | Construction |
Property History
| Date | Event | Price | Change | Sq Ft Price |
|---|---|---|---|---|
| 04/30/2025 04/30/25 | Sold | $485,000 | 0.0% | $212 / Sq Ft |
| 04/06/2025 04/06/25 | Pending | -- | -- | -- |
| 04/03/2025 04/03/25 | For Sale | $485,000 | -- | $212 / Sq Ft |
Tax History Compared to Growth
Tax History
| Year | Tax Paid | Tax Assessment Tax Assessment Total Assessment is a certain percentage of the fair market value that is determined by local assessors to be the total taxable value of land and additions on the property. | Land | Improvement |
|---|---|---|---|---|
| 2024 | $4,142 | $473,005 | $85,000 | $388,005 |
| 2023 | $3,417 | $305,496 | $55,000 | $250,496 |
| 2022 | $3,211 | $305,496 | $55,000 | $250,496 |
| 2021 | $3,060 | $305,496 | $55,000 | $250,496 |
| 2020 | $3,060 | $305,496 | $55,000 | $250,496 |
| 2019 | $2,938 | $253,042 | $52,000 | $201,042 |
| 2018 | $2,770 | $253,042 | $52,000 | $201,042 |
| 2017 | $2,671 | $253,042 | $52,000 | $201,042 |
| 2016 | $2,634 | $253,042 | $52,000 | $201,042 |
| 2015 | $2,719 | $270,071 | $44,000 | $226,071 |
| 2014 | -- | $270,071 | $44,000 | $226,071 |
Agents Affiliated with this Home
-
Anna Powell

Seller's Agent in 2025
Anna Powell
EXP Realty LLC
(910) 985-0441
118 in this area
324 Total Sales
-
Jennifer Munoz

Seller Co-Listing Agent in 2025
Jennifer Munoz
EXP Realty LLC
(919) 454-1355
20 in this area
128 Total Sales
-
Erica Anderson

Buyer's Agent in 2025
Erica Anderson
Team Anderson Realty
(919) 376-5051
275 in this area
1,143 Total Sales
Map
Source: Doorify MLS
MLS Number: 10086649
APN: 0667.01-45-2620-000
- 847 E Maple Ln
- 820 E Cardinal Dr
- 0 E Cardinal Dr
- 2328 Gathering Square Ct
- 2317 Gathering Square Ct
- 2323 Gathering Square Ct
- 2321 Gathering Square Ct
- 2305 Gathering Square Ct
- 2327 Gathering Square Ct
- 2205 Gathering Square Ct
- 2225 Gathering Square Ct Unit 2225
- 2325 Gathering Square Ct Unit 2325
- 2313 Gathering Square Ct Unit 2313
- 2314 Gathering Square Ct
- 2300 Gathering Square Ct
- 2204 Gathering Square Ct
- 2202 Gathering Square Ct
- 2206 Gathering Square Ct Unit 2206
- 2418 Gathering Square Ct
- 2426 Gathering Square Ct Unit 2426






