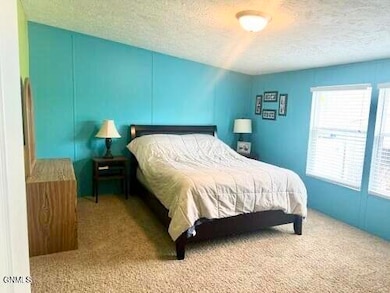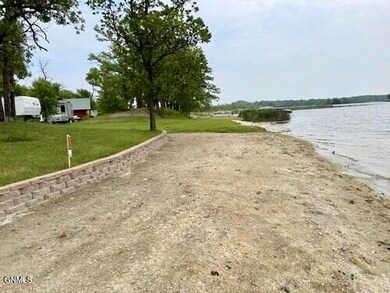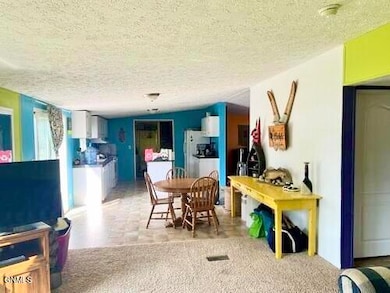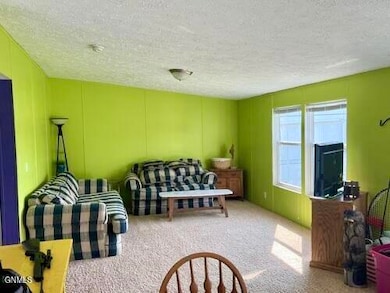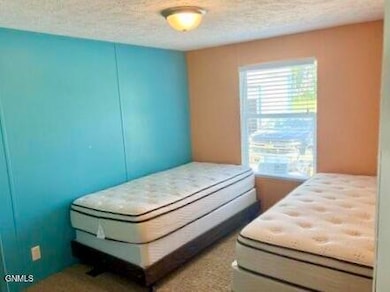912 Shadow Bay Bottineau, ND 58318
Estimated payment $2,392/month
Highlights
- Waterfront
- 3 Car Detached Garage
- Laundry Room
- Ranch Style House
- Living Room
- Fire Pit
About This Home
This Long Lake property offers a spacious cabin, excellent storage and direct lake access in a desirable location near Lake Metigoshe and Loon Lake. Enjoy 109 ft of shoreline with this 3 bedroom, 2 bath, 1,680 sq ft cabin (manufactured home) on Long Lake. Built in 2012 and moved onsite in 2020, the home includes two living areas, a spacious kitchen, dining, laundry, and a primary suite with walk-in closet. All kitchen appliances and washer-dryer combo included. Updates include new AC (2020) and shingles (2021). Rainwater collection system with 1500 gallon tank for summer use. Sewer is a holding tank. Outdoor living features a large deck, covered cooking area, and private beach frontage maintained with a weed roller. A 32' x 40' pole building (2017) with gravel floor, has two overhead doors (10'x12' and 10'x14') provides ample storage for vehicles, boat, pontoon, jet skis, and more. Association fee is $100/year for garbage and aeration.
Listing Agent
TRADEMARK REALTY Brokerage Phone: 701-223-3030 License #6805 Listed on: 08/28/2025
Home Details
Home Type
- Single Family
Est. Annual Taxes
- $1,496
Year Built
- Built in 2012
Lot Details
- 0.51 Acre Lot
- Lot Dimensions are 109x220x200x109
- Waterfront
- Rectangular Lot
- Sloped Lot
HOA Fees
- $8 Monthly HOA Fees
Parking
- 3 Car Detached Garage
- Additional Parking
Home Design
- Ranch Style House
- Shingle Roof
- Vinyl Siding
Interior Spaces
- 1,680 Sq Ft Home
- Living Room
- Dining Room
- Water Views
Kitchen
- Electric Range
- Dishwasher
Flooring
- Carpet
- Vinyl
Bedrooms and Bathrooms
- 3 Bedrooms
- 2 Full Bathrooms
Laundry
- Laundry Room
- Dryer
- Washer
Outdoor Features
- Water Access
- Fire Pit
Utilities
- Central Air
- Heating Available
- Private Water Source
- Sewer Holding Tank
Community Details
- Association fees include trash
- Long Lake Subdivision
Listing and Financial Details
- Assessor Parcel Number 01-4007-00490-000
Map
Home Values in the Area
Average Home Value in this Area
Property History
| Date | Event | Price | List to Sale | Price per Sq Ft |
|---|---|---|---|---|
| 08/28/2025 08/28/25 | For Sale | $429,000 | -- | $255 / Sq Ft |
Source: Bismarck Mandan Board of REALTORS®
MLS Number: 4021463
- LOT 4 Lakeside Bay Unit Long Lake
- 1419 Loon Lake Rd E Unit Loon Lake
- Tbd 103 St NE
- W2ne4 Unit NE4NW4
- W2ne4, Ne4 of 31 163 73
- w2ne4, ne4nw4 of 31 163 73
- TBD 103 St NE
- 80 Twin Oaks Shore Unit Lake Metigoshe
- 6 Castleman Ln
- 1052 Lake Metigoshe Park
- 300 Lake Metigoshe Park Unit 164 & 165
- 412 Longview Rd W
- Lot 16 Hartley Shores Rd
- Tbd Lake Rd
- Lot 16 Birchwood Heights 2nd Addition
- Lot 15 Birchwood Heights 2nd Addition
- Lot 17 Birchwood Heights 2nd Addition
- LOT 3 Lakeside Bay Unit Long Lake
- 1248 108th St NE
- 1370 98th St NE


