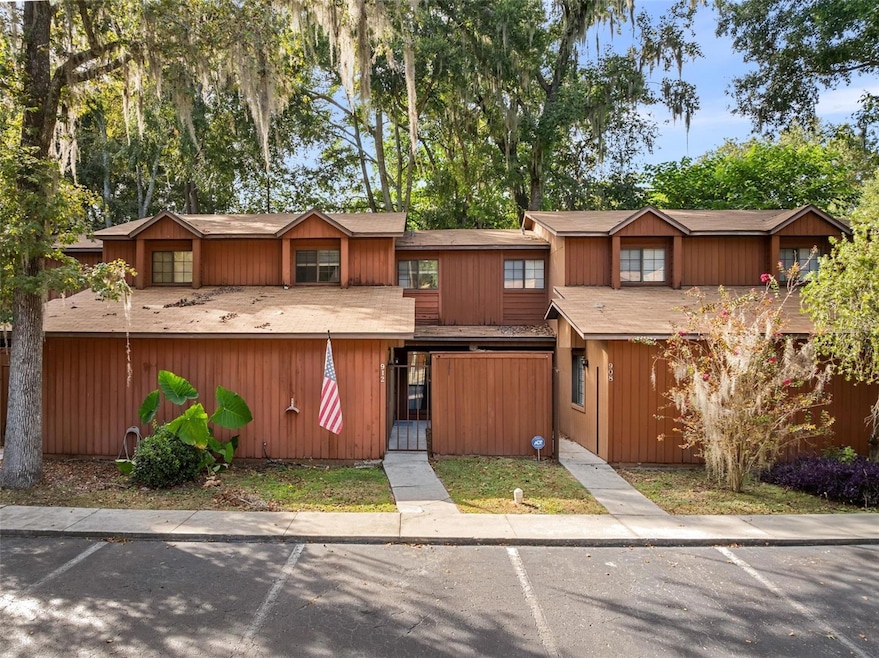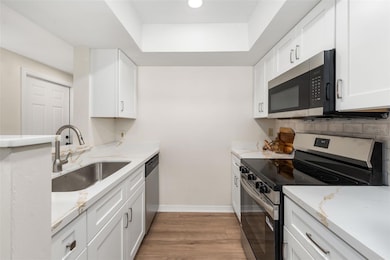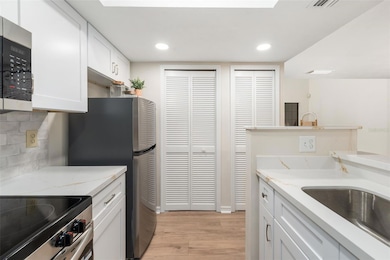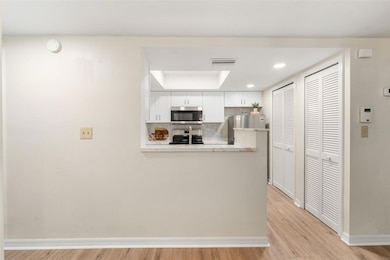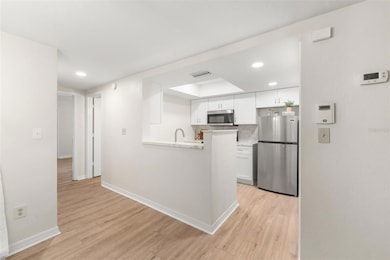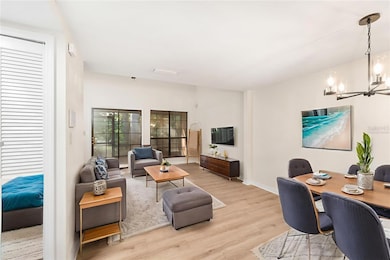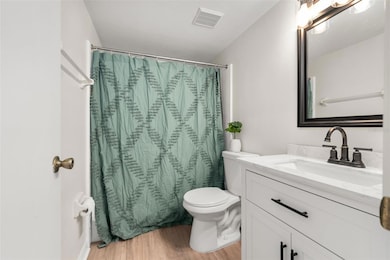912 SW 57th Dr Gainesville, FL 32607
Estimated payment $1,411/month
Highlights
- High Ceiling
- Community Pool
- Living Room
- F.W. Buchholz High School Rated A
- Attached Garage
- Laundry closet
About This Home
One or more photo(s) has been virtually staged. Seller will pay buyer’s HOA dues for ONE FULL YEAR with an acceptable offer.! Prepare to be wowed by this townhouse packed with all the features you could want. This unique floorplan has 2 full bedrooms and 2 full baths PLUS a bonus room that could be used as a 3rd bedroom-it even has its own closet. And that’s just the beginning..this townhome has been thoughtfully updated throughout, making it truly move-in ready. Enjoy the beauty of new oak LVP flooring, quartz countertops, and timeless shaker cabinets. The kitchen shines with brand-new stainless steel appliances, while fresh paint, updated light fixtures, and modern finishes create a bright and stylish atmosphere in every room. The living room creates the perfect space to cozy up and enjoy movie nights, with the kitchen and dining room close by for easy meals and get- togethers. Outside, the screened in porch creates a space to read books, drink your morning coffee, or just enjoy the weather. Right off the porch is a dedicated laundry room with a washer and dryer included.The front is equally beautiful with your own little courtyard and a private gate. If you want low maintenance living, this community and HOA includes exterior pest control, trash, and upkeep of your exterior. You also have access to a swimming pool, tennis courts, and a basketball court! This location is hard to beat! Whether you are a student, professor, investor, or just a homebuyer looking for a great place to live, you will want to see this one. Close to UF, North Florida, Shands, the VA, shopping, restaurants, and so much more. You are also right on the RTS bust route, making your commute that much easier. Call to set up your showing today.
Listing Agent
BOSSHARDT REALTY SERVICES LLC Brokerage Phone: 352-371-6100 License #3436288 Listed on: 09/12/2025

Townhouse Details
Home Type
- Townhome
Est. Annual Taxes
- $3,064
Year Built
- Built in 1987
Lot Details
- 1,307 Sq Ft Lot
- Southeast Facing Home
HOA Fees
- $215 Monthly HOA Fees
Parking
- Attached Garage
Home Design
- Slab Foundation
- Shingle Roof
- Wood Siding
Interior Spaces
- 1,106 Sq Ft Home
- 1-Story Property
- High Ceiling
- Living Room
- Luxury Vinyl Tile Flooring
- Laundry closet
Kitchen
- Range
- Dishwasher
Bedrooms and Bathrooms
- 2 Bedrooms
- 2 Full Bathrooms
Schools
- Myra Terwilliger Elementary School
- Kanapaha Middle School
- F. W. Buchholz High School
Utilities
- Central Heating and Cooling System
- High Speed Internet
- Cable TV Available
Listing and Financial Details
- Visit Down Payment Resource Website
- Tax Lot 48
- Assessor Parcel Number 06680-030-048
Community Details
Overview
- Association fees include pool
- $125 Other Monthly Fees
- Rockwood Villas Association / Susan K Reitnauer Association, Phone Number (352) 224-2111
- Rockwood Villas Subdivision
Recreation
- Community Pool
Pet Policy
- Pets Allowed
Map
Tax History
| Year | Tax Paid | Tax Assessment Tax Assessment Total Assessment is a certain percentage of the fair market value that is determined by local assessors to be the total taxable value of land and additions on the property. | Land | Improvement |
|---|---|---|---|---|
| 2025 | $3,311 | $143,868 | $62,000 | $81,868 |
| 2024 | $2,836 | $141,868 | $60,000 | $81,868 |
| 2023 | $2,836 | $130,352 | $60,000 | $70,352 |
| 2022 | $2,417 | $108,251 | $45,000 | $63,251 |
| 2021 | $2,349 | $110,475 | $48,000 | $62,475 |
| 2020 | $2,124 | $98,040 | $34,000 | $64,040 |
| 2019 | $2,008 | $91,308 | $34,000 | $57,308 |
| 2018 | $1,752 | $82,800 | $25,000 | $57,800 |
| 2017 | $1,640 | $75,000 | $15,000 | $60,000 |
| 2016 | $1,490 | $61,460 | $0 | $0 |
| 2015 | $1,424 | $55,880 | $0 | $0 |
| 2014 | $1,267 | $50,800 | $0 | $0 |
| 2013 | -- | $53,900 | $15,000 | $38,900 |
Property History
| Date | Event | Price | List to Sale | Price per Sq Ft |
|---|---|---|---|---|
| 01/05/2026 01/05/26 | Price Changed | $179,900 | -4.8% | $163 / Sq Ft |
| 10/27/2025 10/27/25 | Price Changed | $189,000 | -5.0% | $171 / Sq Ft |
| 10/03/2025 10/03/25 | Price Changed | $199,000 | -2.9% | $180 / Sq Ft |
| 09/12/2025 09/12/25 | For Sale | $205,000 | -- | $185 / Sq Ft |
Purchase History
| Date | Type | Sale Price | Title Company |
|---|---|---|---|
| Warranty Deed | $76,900 | -- | |
| Warranty Deed | $73,000 | -- | |
| Warranty Deed | $59,000 | -- | |
| Warranty Deed | $56,000 | -- |
Mortgage History
| Date | Status | Loan Amount | Loan Type |
|---|---|---|---|
| Open | $76,297 | FHA | |
| Previous Owner | $63,900 | No Value Available |
Source: Stellar MLS
MLS Number: GC533989
APN: 06680-030-048
- 852 SW 58th Terrace
- 5830 SW 9th Place
- 5814 SW 8th Place
- 924 SW 57th Dr
- 5864 SW 8th Place
- 5733 SW 10th Place
- 822 SW 56th Terrace
- 5701 SW 10th Place
- 5530 SW 8th Place Unit 65
- 900 SW 62nd Blvd Unit H49
- 900 SW 62nd Blvd Unit K72
- 900 SW 62nd Blvd Unit L79
- 825 SW 60th Terrace
- 6130 SW 8th Ln
- 6206 SW 8th Ln
- 6115 SW 12th Place Unit 13 D
- 1031 SW 62nd Terrace
- 5508 SW 4th Place
- 844 SW 51st Way
- 319 SW 54th Dr
- 852 SW 58th Terrace
- 5855 SW 8th Place
- 5734 SW 8th Place
- 960 SW 55th Terrace
- 700 SW 62nd Blvd
- 1018 SW 60 Terrace Unit A
- 900 SW 62nd Blvd Unit L79
- 6138 SW 8th Ln
- 6124 SW 10th Place
- 5950 SW 20th Ave
- 6124 SW 8th Place
- 1000 SW 62nd Blvd
- 701 SW 62nd Blvd
- 6226 SW 10th Place Unit A
- 6226 SW 10th Place Unit B
- 5428 SW 4th Place
- 827 SW 64th Terrace Unit B
- 806 SW 64th Terrace Unit B
- 6400 SW 20th Ave
- 124 SW 62nd St
