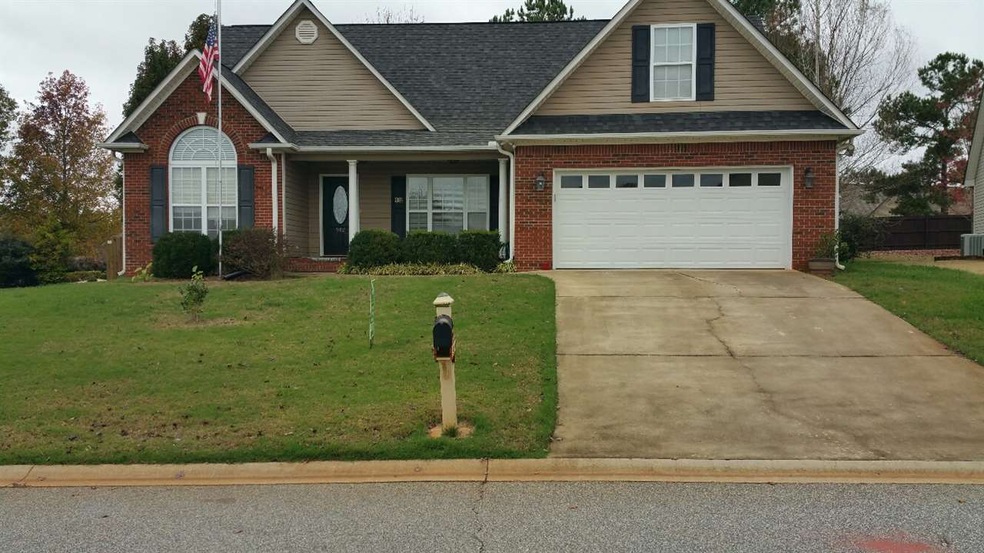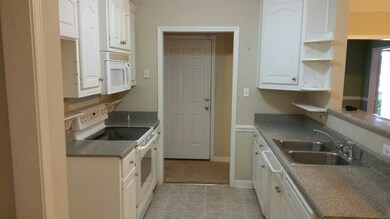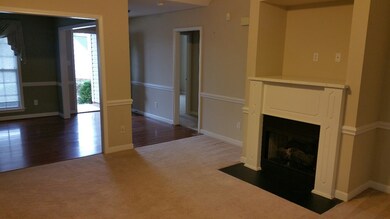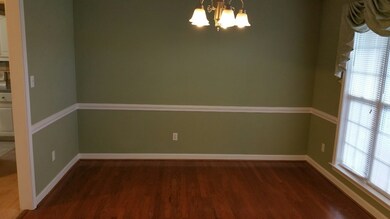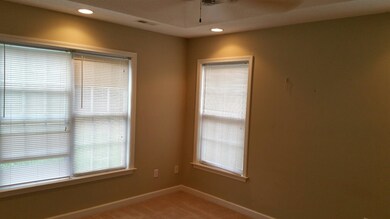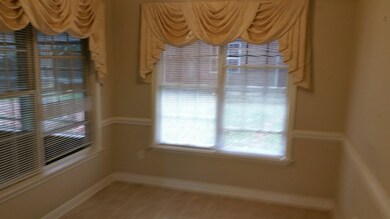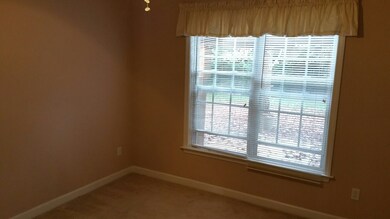
912 Thunder Gulch Dr Boiling Springs, SC 29316
Highlights
- Clubhouse
- Contemporary Architecture
- Sun or Florida Room
- Boiling Springs Middle School Rated A-
- Bonus Room
- Community Pool
About This Home
As of July 2020Very nice 3 bedroom, 2 bath with bonus room. Large outbuilding with electricity. Back yard looks like a park
Last Agent to Sell the Property
Charlie Mae Boyd
OTHER License #3758 Listed on: 10/23/2017
Home Details
Home Type
- Single Family
Est. Annual Taxes
- $860
Year Built
- Built in 2007
HOA Fees
- $18 Monthly HOA Fees
Home Design
- Contemporary Architecture
- Brick Veneer
- Composition Shingle Roof
- Vinyl Siding
Interior Spaces
- 1,872 Sq Ft Home
- 1-Story Property
- Ceiling height of 9 feet or more
- Gas Log Fireplace
- Bonus Room
- Workshop
- Sun or Florida Room
- Electric Cooktop
Bedrooms and Bathrooms
- 3 Bedrooms
- 2 Full Bathrooms
Parking
- 2 Car Garage
- Garage Door Opener
Schools
- Hendrix Elementary School
- Boiling Springs Middle School
- Boiling Springs High School
Utilities
- Forced Air Heating and Cooling System
- Heating System Uses Natural Gas
Additional Features
- Storage Shed
- 10,019 Sq Ft Lot
Community Details
Overview
- Belmont Subdivision
Amenities
- Clubhouse
Recreation
- Community Pool
Ownership History
Purchase Details
Home Financials for this Owner
Home Financials are based on the most recent Mortgage that was taken out on this home.Purchase Details
Home Financials for this Owner
Home Financials are based on the most recent Mortgage that was taken out on this home.Purchase Details
Similar Homes in Boiling Springs, SC
Home Values in the Area
Average Home Value in this Area
Purchase History
| Date | Type | Sale Price | Title Company |
|---|---|---|---|
| Deed | $212,000 | None Available | |
| Deed | $162,000 | None Available | |
| Deed | $173,900 | None Available |
Mortgage History
| Date | Status | Loan Amount | Loan Type |
|---|---|---|---|
| Previous Owner | $122,000 | New Conventional |
Property History
| Date | Event | Price | Change | Sq Ft Price |
|---|---|---|---|---|
| 07/29/2020 07/29/20 | Sold | $212,000 | -2.5% | $118 / Sq Ft |
| 06/25/2020 06/25/20 | Pending | -- | -- | -- |
| 06/10/2020 06/10/20 | Price Changed | $217,500 | -0.9% | $121 / Sq Ft |
| 03/26/2020 03/26/20 | For Sale | $219,500 | +35.5% | $122 / Sq Ft |
| 02/16/2018 02/16/18 | Sold | $162,000 | -7.4% | $87 / Sq Ft |
| 01/19/2018 01/19/18 | Pending | -- | -- | -- |
| 10/23/2017 10/23/17 | For Sale | $175,000 | -- | $93 / Sq Ft |
Tax History Compared to Growth
Tax History
| Year | Tax Paid | Tax Assessment Tax Assessment Total Assessment is a certain percentage of the fair market value that is determined by local assessors to be the total taxable value of land and additions on the property. | Land | Improvement |
|---|---|---|---|---|
| 2024 | $1,316 | $9,752 | $1,378 | $8,374 |
| 2023 | $1,316 | $9,752 | $1,378 | $8,374 |
| 2022 | $1,131 | $8,480 | $1,060 | $7,420 |
| 2021 | $1,129 | $8,480 | $1,060 | $7,420 |
| 2020 | $917 | $7,280 | $1,060 | $6,220 |
| 2019 | $917 | $7,280 | $1,060 | $6,220 |
| 2018 | $978 | $8,055 | $1,054 | $7,001 |
| 2017 | $855 | $7,004 | $1,060 | $5,944 |
| 2016 | $861 | $7,004 | $1,060 | $5,944 |
| 2015 | $857 | $7,004 | $1,060 | $5,944 |
| 2014 | $845 | $7,004 | $1,060 | $5,944 |
Agents Affiliated with this Home
-

Seller's Agent in 2020
Diane Wofford
Better Homes & Gardens Young &
(864) 415-8141
52 Total Sales
-
N
Buyer's Agent in 2020
NON MLS MEMBER
Non MLS
-
C
Seller's Agent in 2018
Charlie Mae Boyd
OTHER
-

Buyer's Agent in 2018
Dennis McCall
C 21 Blackwell & Co
(864) 921-7921
91 Total Sales
Map
Source: Multiple Listing Service of Spartanburg
MLS Number: SPN247365
APN: 2-50-00-088.69
- 314 War Emblem Dr
- 670 Secretariat Dr
- 885 Affirmed Dr
- 123 Hunter Ridge Dr
- 127 Hunter Ridge Dr
- 131 Hunter Ridge Dr
- 135 Hunter Ridge Dr
- 139 Hunter Ridge Dr
- 140 Hunter Ridge Dr
- 114 Hunter Ridge Ct
- 144 Hunter Ridge Dr
- 143 Hunter Ridge Dr
- 148 Hunter Ridge Dr
- 152 Hunter Ridge Dr
- 370 Slate Dr
- 406 Creekside Dr
- 159 Falcon Ridge Dr
- 711 Burbrook Ln
