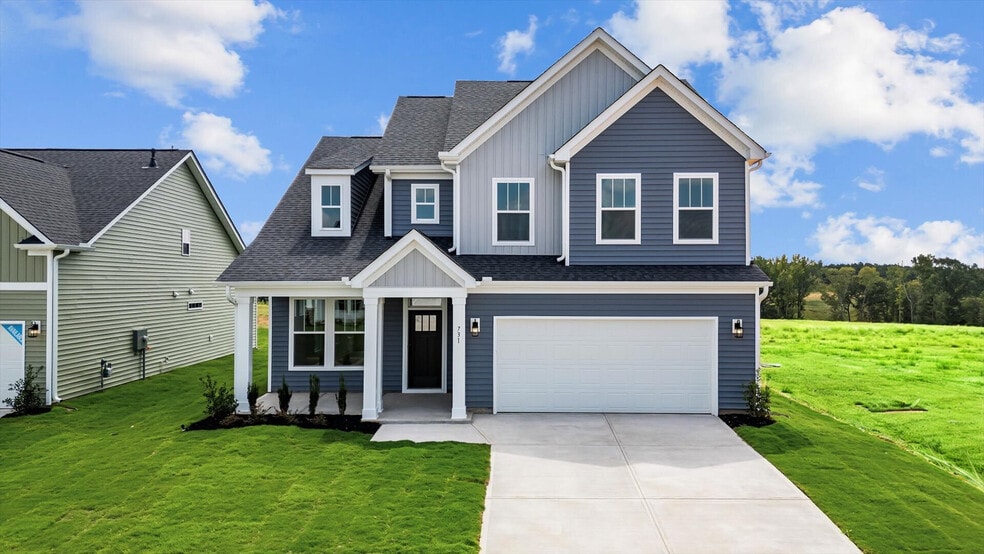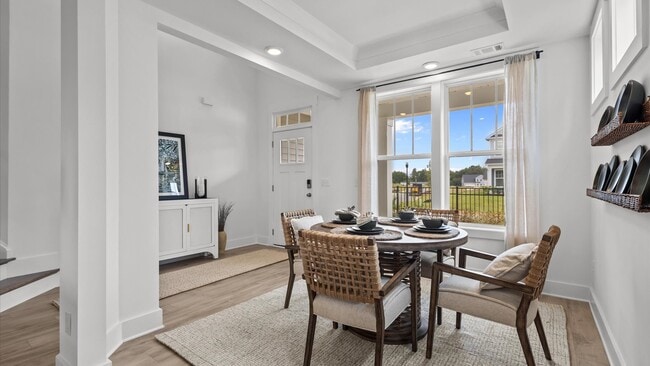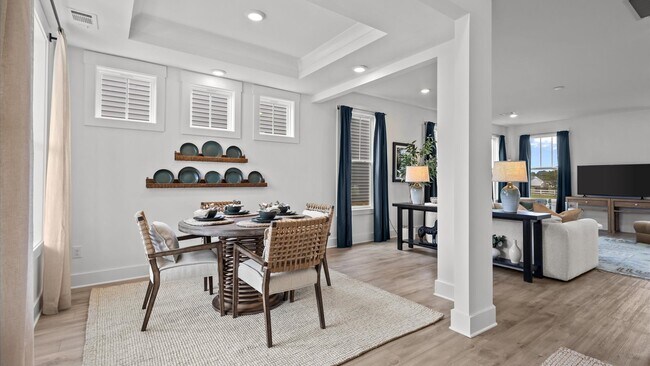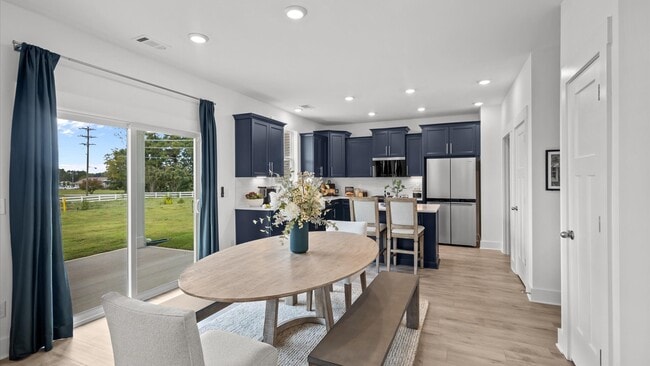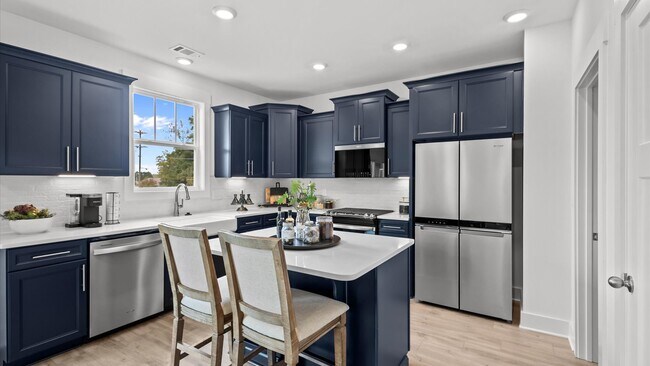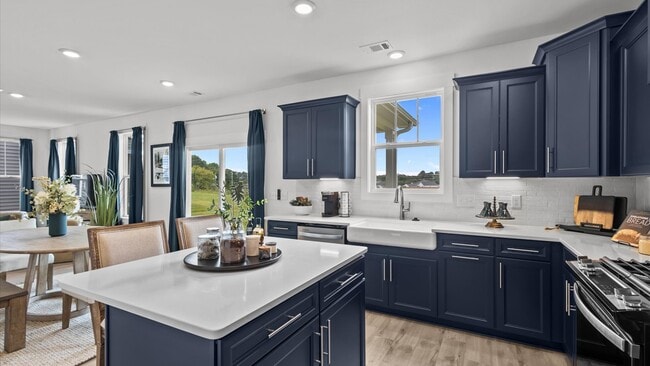
Estimated payment starting at $1,940/month
Total Views
1,477
4
Beds
2.5
Baths
2,018+
Sq Ft
$154+
Price per Sq Ft
Highlights
- New Construction
- Primary Bedroom Suite
- Covered Patio or Porch
- Dorman High School Rated A-
- Vaulted Ceiling
- Breakfast Area or Nook
About This Floor Plan
This home is located at Cameron Plan, Spartanburg, SC 29303 and is currently priced at $309,990, approximately $123 per square foot. Cameron Plan is a home located in Spartanburg County with nearby schools including Dorman High School Freshman Campus, Dorman High School, and High Point Academy.
Sales Office
Hours
| Monday |
10:00 AM - 5:30 PM
|
| Tuesday |
10:00 AM - 5:30 PM
|
| Wednesday |
10:00 AM - 5:30 PM
|
| Thursday |
10:00 AM - 5:30 PM
|
| Friday |
11:00 AM - 5:30 PM
|
| Saturday |
10:00 AM - 5:30 PM
|
| Sunday |
1:00 PM - 5:30 PM
|
Sales Team
Jen De Groot
Lea Dwyer
Sarah Niswender
Jaime Saxon
Office Address
912 Tibetan St
Spartanburg, SC 29303
Driving Directions
Home Details
Home Type
- Single Family
Parking
- 2 Car Attached Garage
- Front Facing Garage
Home Design
- New Construction
Interior Spaces
- 2-Story Property
- Vaulted Ceiling
- Open Floorplan
- Dining Area
- Flex Room
Kitchen
- Breakfast Area or Nook
- Kitchen Island
- Kitchen Fixtures
Bedrooms and Bathrooms
- 4 Bedrooms
- Primary Bedroom Suite
- Walk-In Closet
- Powder Room
- Double Vanity
- Private Water Closet
- Bathroom Fixtures
- Bathtub with Shower
- Walk-in Shower
Laundry
- Laundry Room
- Washer and Dryer Hookup
Outdoor Features
- Covered Patio or Porch
Utilities
- Air Conditioning
- Heating Available
Map
Other Plans in Fox Hollow
About the Builder
DRB Homes brings decades of industry expertise to every home it builds, offering a personalized experience tailored to each homeowner’s unique needs. Understanding that no two homebuilding journeys are the same, DRB Homes empowers buyers to customize their living spaces, starting with a diverse portfolio of popular floor plans available in communities across the region.
Backed by the strength of the DRB Group—a dynamic organization encompassing two residential builder brands, a title company, and a development services branch—DRB Homes benefits from a full spectrum of resources. The DRB Group provides entitlement, development, and construction services across 14 states, 19 regions, and 35 markets, stretching from the East Coast to Arizona, Colorado, Texas, and beyond.
With an award-winning team and a commitment to quality, DRB Homes continues to set the standard for excellence in residential construction.
Nearby Homes
- Fox Hollow
- 1212 Fox Hollow St
- 1180 Fox Hollow St
- 1172 Fox Hollow St
- 1211 Fox Hollow St
- 1176 Fox Hollow St
- 1215 Fox Hollow St
- 1613 Vixen Dr
- 1621 Vixen Dr
- 355 Bluebird Ln
- 325 Bluebird Ln
- 255 Bluebird Ln
- 1258 Forestbrook Ln
- 1254 Forestbrook Ln
- Westbriar Woods - Townhomes
- 1625 Savannah Mills Dr
- Cleveland Meadows
- 1067 Cleveland Meadows Trail Unit CMD 296 Emerson B
- 1358 Hugh MacK Ct Unit CMD 295 Crane C
- Westbriar Woods - Single Family Homes
