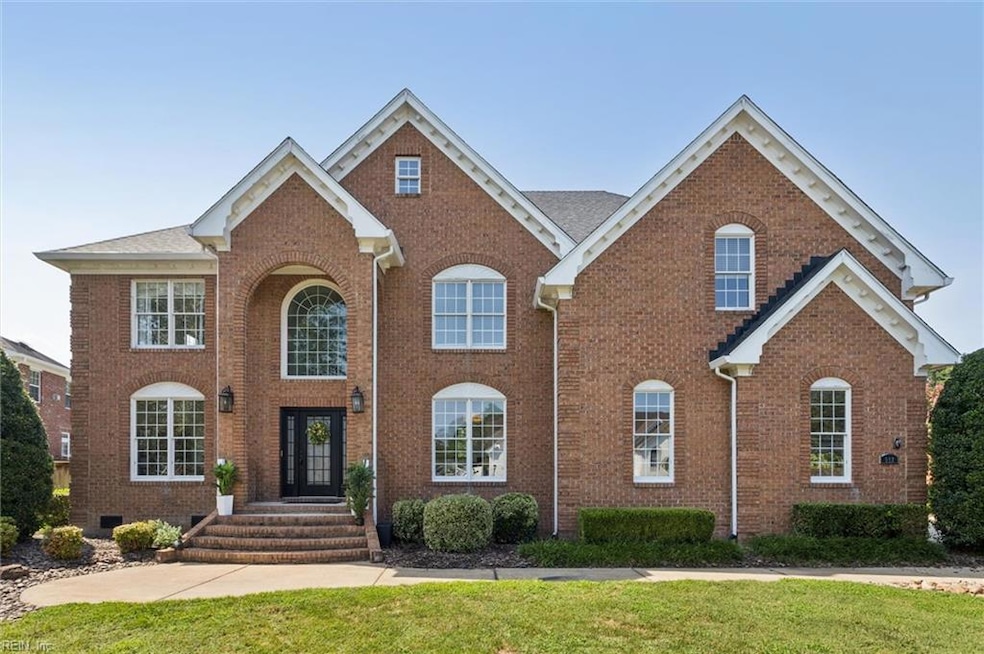
912 Verano Ct Virginia Beach, VA 23456
Virginia Beach Central NeighborhoodEstimated payment $7,389/month
Highlights
- In Ground Pool
- Colonial Architecture
- Recreation Room
- Red Mill Elementary School Rated A
- Deck
- Wooded Lot
About This Home
6 bed (4 w/ensuites) & 5 full baths. 2025 updates to include: High efficiency Trane Dual Fuel Package Heat Pump Main Level. Two Reme Halo Air purification systems installed (one for the main level & second for the 2nd level system). Owens Corning True Definition Duration Series Lifetime Architectural roof rated for up to 130 MPH winds. Two new solar powered skylights w/shades installed in family room. New Trex deck. Crawl space repairs complete including new vapor barrier & all new duct work. Pool & Outdoor pavilion create awesome exterior living space. Fenced rear yard. Great property.
Home Details
Home Type
- Single Family
Est. Annual Taxes
- $8,859
Year Built
- Built in 1999
Lot Details
- Cul-De-Sac
- Back Yard Fenced
- Wooded Lot
- Property is zoned R15
Home Design
- Colonial Architecture
- Traditional Architecture
- Brick Exterior Construction
- Asphalt Shingled Roof
Interior Spaces
- 4,800 Sq Ft Home
- 3-Story Property
- Central Vacuum
- Cathedral Ceiling
- Ceiling Fan
- Gas Fireplace
- Window Treatments
- Entrance Foyer
- Home Office
- Library
- Recreation Room
- Sun or Florida Room
- Utility Closet
- Utility Room
- Crawl Space
- Permanent Attic Stairs
Kitchen
- Breakfast Area or Nook
- Gas Range
- Microwave
- Dishwasher
- Disposal
Flooring
- Wood
- Carpet
- Ceramic Tile
Bedrooms and Bathrooms
- 6 Bedrooms
- Main Floor Bedroom
- En-Suite Primary Bedroom
- Walk-In Closet
- Jack-and-Jill Bathroom
- In-Law or Guest Suite
- 5 Full Bathrooms
- Dual Vanity Sinks in Primary Bathroom
- Hydromassage or Jetted Bathtub
Laundry
- Dryer
- Washer
Parking
- 2 Car Attached Garage
- Garage Door Opener
Pool
- In Ground Pool
- Spa
Outdoor Features
- Deck
- Patio
- Gazebo
- Porch
Schools
- Red Mill Elementary School
- Princess Anne Middle School
- Kellam High School
Utilities
- Forced Air Heating and Cooling System
- Heating System Uses Natural Gas
- 220 Volts
- Gas Water Heater
- Cable TV Available
Community Details
- No Home Owners Association
- Lagomar Subdivision
Map
Home Values in the Area
Average Home Value in this Area
Tax History
| Year | Tax Paid | Tax Assessment Tax Assessment Total Assessment is a certain percentage of the fair market value that is determined by local assessors to be the total taxable value of land and additions on the property. | Land | Improvement |
|---|---|---|---|---|
| 2024 | $8,859 | $913,300 | $300,000 | $613,300 |
| 2023 | $8,255 | $833,800 | $270,000 | $563,800 |
| 2022 | $7,598 | $767,500 | $220,000 | $547,500 |
| 2021 | $7,098 | $717,000 | $175,000 | $542,000 |
| 2020 | $7,236 | $711,200 | $152,000 | $559,200 |
| 2019 | $6,749 | $674,200 | $152,000 | $522,200 |
| 2018 | $6,759 | $674,200 | $152,000 | $522,200 |
| 2017 | $6,553 | $653,700 | $152,000 | $501,700 |
| 2016 | $6,789 | $685,800 | $152,000 | $533,800 |
| 2015 | $6,551 | $661,700 | $152,000 | $509,700 |
| 2014 | $5,297 | $616,400 | $154,000 | $462,400 |
Property History
| Date | Event | Price | Change | Sq Ft Price |
|---|---|---|---|---|
| 08/13/2025 08/13/25 | Pending | -- | -- | -- |
| 07/31/2025 07/31/25 | For Sale | $1,230,000 | +29.5% | $256 / Sq Ft |
| 02/07/2025 02/07/25 | Sold | $950,000 | -3.9% | $198 / Sq Ft |
| 01/12/2025 01/12/25 | Pending | -- | -- | -- |
| 01/02/2025 01/02/25 | For Sale | $989,000 | -- | $206 / Sq Ft |
Purchase History
| Date | Type | Sale Price | Title Company |
|---|---|---|---|
| Warranty Deed | $950,000 | Fidelity National Title | |
| Warranty Deed | $760,000 | Attorney |
Mortgage History
| Date | Status | Loan Amount | Loan Type |
|---|---|---|---|
| Previous Owner | $88,018 | New Conventional | |
| Previous Owner | $773,300 | New Conventional | |
| Previous Owner | $375,000 | Commercial |
Similar Homes in Virginia Beach, VA
Source: Real Estate Information Network (REIN)
MLS Number: 10595359
APN: 2414-92-6636
- 2400 Sabina Way
- 2337 Santa fe Dr
- 2324 Santa fe Dr
- 2316 Perez Way
- 808 Santiago Point
- 1001 San Jose Ct
- 2701 Ashbys Bridge Ct
- 2753 Ashbys Bridge Ct
- 2664 Elson Green Ave
- 2205 Garita Ct
- 2228 Zia Dr
- 2345 Treesong Trail
- 1105 Canavos Ct
- 2389 Kerr Dr
- 2408 Rapidan Ct
- 1781 Champion Cir
- 1733 Fury Way
- 904 Chigwell Rd
- 2504 Highfield Ct
- 1116 Cardston Ct
