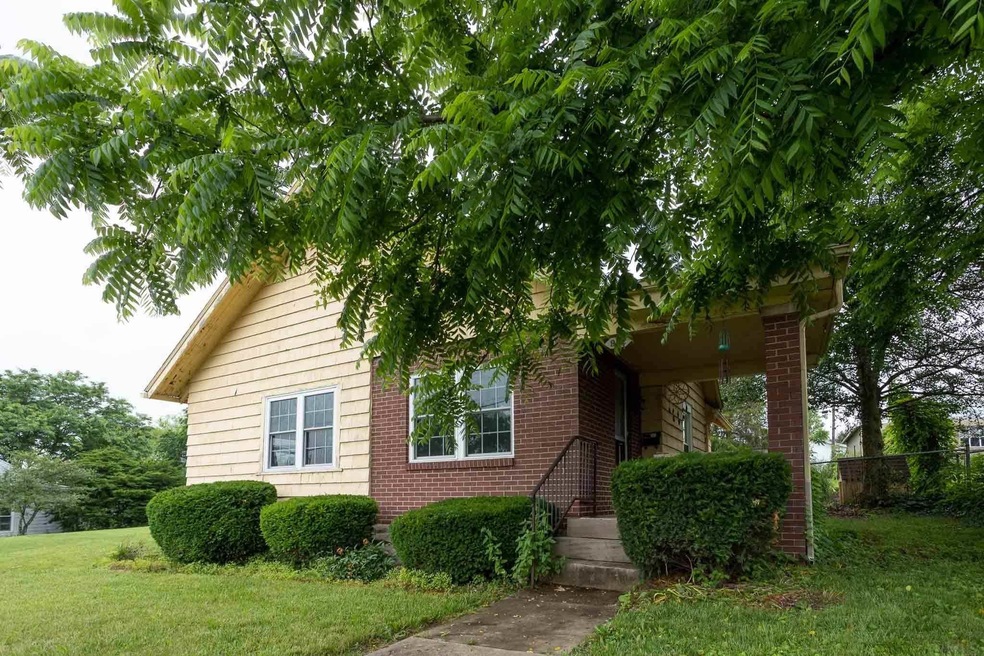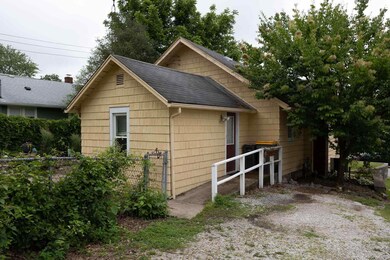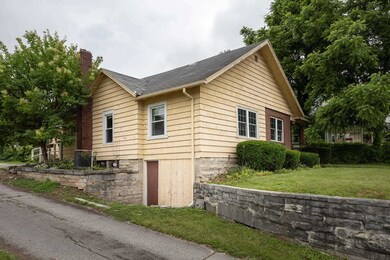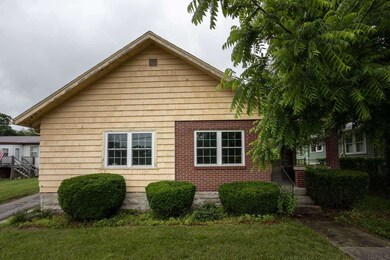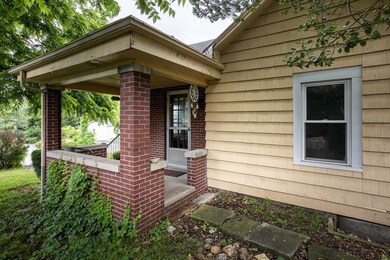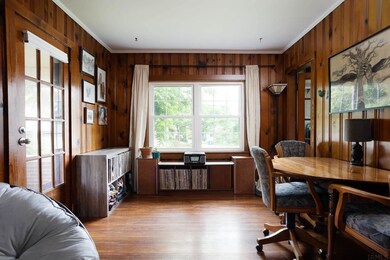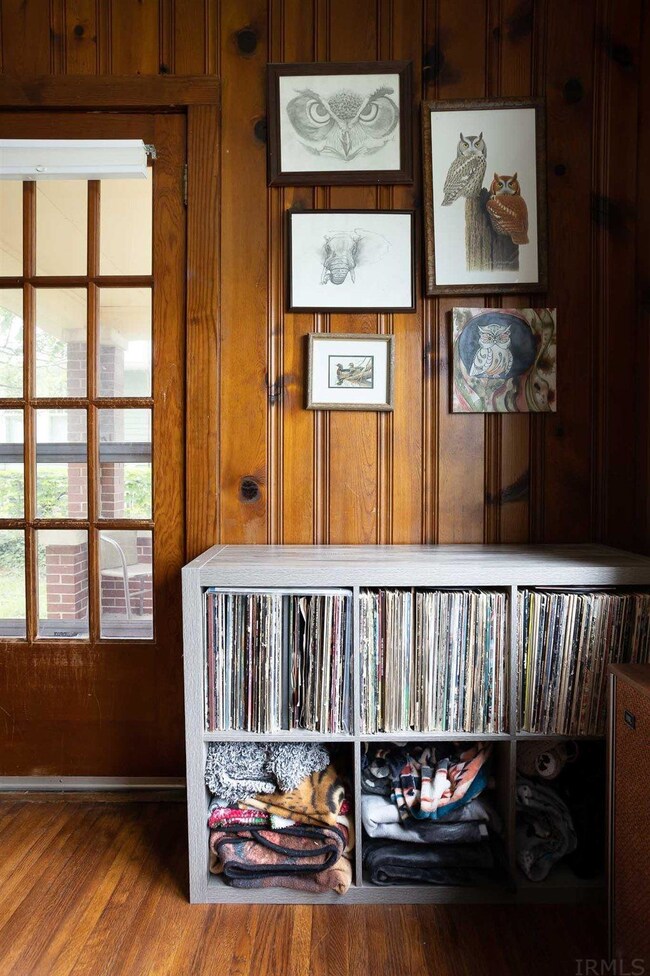
912 W 2nd St Bloomington, IN 47403
Prospect Hill NeighborhoodHighlights
- Wood Flooring
- Bungalow
- Forced Air Heating and Cooling System
- Tri-North Middle School Rated A
- 1-Story Property
- 4-minute walk to Building and Trades Park
About This Home
As of July 2021Charming 1920s bungalow in the Greater Prospect Hill Historic District. This house has 2 true bedrooms plus a 3rd room that has been used as a bedroom in the past but is currently used as an office. Features include: open and spacious living areas, hardwood floors, newer vinyl windows, large, fully fenced back yard, back patio, covered front porch and a location right in the heart of Bloomington at less than a mile from downtown amenities and a short distance to the B-line trail.
Home Details
Home Type
- Single Family
Est. Annual Taxes
- $1,617
Year Built
- Built in 1920
Lot Details
- 8,276 Sq Ft Lot
- Level Lot
Parking
- Off-Street Parking
Home Design
- Bungalow
- Wood Siding
Interior Spaces
- 1-Story Property
- Unfinished Basement
Flooring
- Wood
- Carpet
- Vinyl
Bedrooms and Bathrooms
- 2 Bedrooms
- 1 Full Bathroom
Schools
- Fairview Elementary School
- Tri-North Middle School
- Bloomington North High School
Additional Features
- Suburban Location
- Forced Air Heating and Cooling System
Listing and Financial Details
- Assessor Parcel Number 53-08-05-113-002.000-009
Ownership History
Purchase Details
Home Financials for this Owner
Home Financials are based on the most recent Mortgage that was taken out on this home.Purchase Details
Home Financials for this Owner
Home Financials are based on the most recent Mortgage that was taken out on this home.Purchase Details
Home Financials for this Owner
Home Financials are based on the most recent Mortgage that was taken out on this home.Purchase Details
Home Financials for this Owner
Home Financials are based on the most recent Mortgage that was taken out on this home.Similar Homes in Bloomington, IN
Home Values in the Area
Average Home Value in this Area
Purchase History
| Date | Type | Sale Price | Title Company |
|---|---|---|---|
| Warranty Deed | $207,010 | None Available | |
| Warranty Deed | -- | None Available | |
| Warranty Deed | -- | None Available | |
| Warranty Deed | -- | None Available |
Mortgage History
| Date | Status | Loan Amount | Loan Type |
|---|---|---|---|
| Open | $165,510 | New Conventional | |
| Previous Owner | $104,000 | New Conventional | |
| Previous Owner | $107,950 | Purchase Money Mortgage | |
| Previous Owner | $111,000 | New Conventional | |
| Previous Owner | $113,050 | New Conventional |
Property History
| Date | Event | Price | Change | Sq Ft Price |
|---|---|---|---|---|
| 07/12/2021 07/12/21 | Sold | $207,010 | +1.0% | $201 / Sq Ft |
| 06/10/2021 06/10/21 | For Sale | $205,000 | +61.4% | $199 / Sq Ft |
| 06/26/2012 06/26/12 | Sold | $127,000 | -5.9% | $124 / Sq Ft |
| 05/25/2012 05/25/12 | Pending | -- | -- | -- |
| 04/02/2012 04/02/12 | For Sale | $135,000 | -- | $131 / Sq Ft |
Tax History Compared to Growth
Tax History
| Year | Tax Paid | Tax Assessment Tax Assessment Total Assessment is a certain percentage of the fair market value that is determined by local assessors to be the total taxable value of land and additions on the property. | Land | Improvement |
|---|---|---|---|---|
| 2024 | $2,439 | $243,800 | $88,300 | $155,500 |
| 2023 | $2,150 | $222,200 | $81,000 | $141,200 |
| 2022 | $1,885 | $197,400 | $70,500 | $126,900 |
| 2021 | $1,539 | $167,500 | $64,200 | $103,300 |
| 2020 | $1,617 | $174,500 | $58,000 | $116,500 |
| 2019 | $1,442 | $158,600 | $35,200 | $123,400 |
| 2018 | $1,314 | $148,200 | $31,700 | $116,500 |
| 2017 | $1,259 | $144,100 | $31,700 | $112,400 |
| 2016 | $1,231 | $144,100 | $31,700 | $112,400 |
| 2014 | $1,234 | $144,200 | $31,700 | $112,500 |
Agents Affiliated with this Home
-

Seller's Agent in 2021
Sally Baird
Sterling Real Estate
(812) 345-0927
2 in this area
147 Total Sales
-
S
Seller's Agent in 2012
Susie Williams
RE/MAX
-
D
Buyer's Agent in 2012
Douglas Kuehl
FC Tucker/Bloomington REALTORS
Map
Source: Indiana Regional MLS
MLS Number: 202121976
APN: 53-08-05-113-002.000-009
- 1011 W Howe St
- 953 S Fairview St
- 325 S Jackson St
- 919 W Kirkwood Ave
- 308 S Madison St
- 1310 W Woodhill Dr
- 1219 W East Branch Rd
- 614 W Dixie St
- 1030 W Kirkwood Ave
- 803 W 6th St
- 521 W 6th St
- 717 W Allen St
- 1222 W Kirkwood Ave
- 1225 W 6th St
- 1201 W Allen St
- 708 W 7th St
- 700 S College Ave
- 542 S Walnut St
- 304 W Kirkwood Ave Unit 307
- 304 W Kirkwood Ave Unit 203
