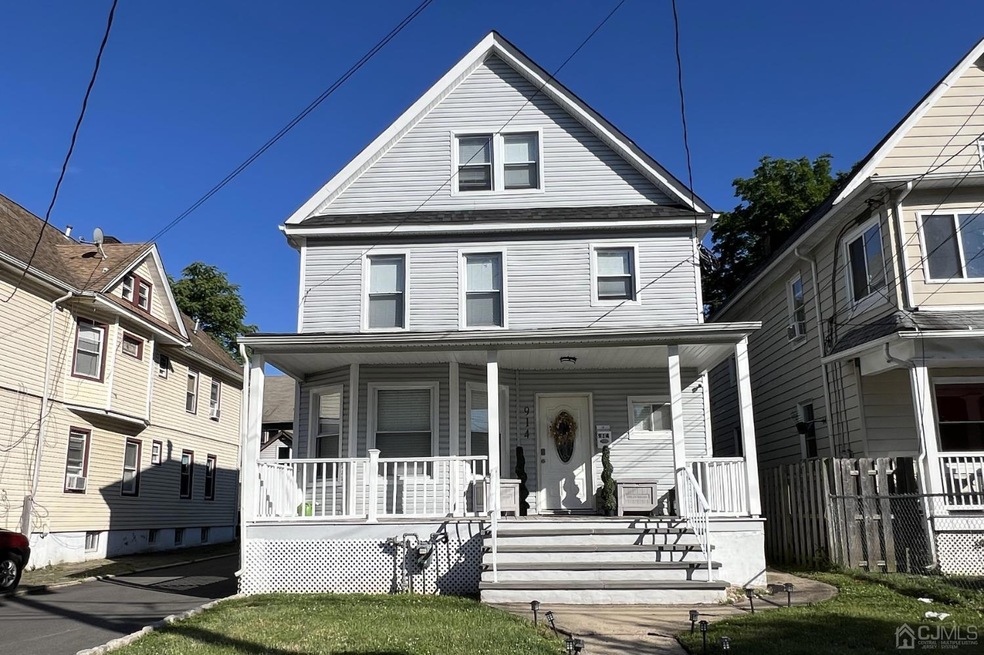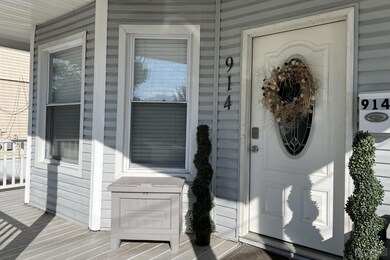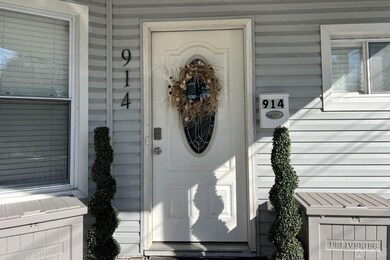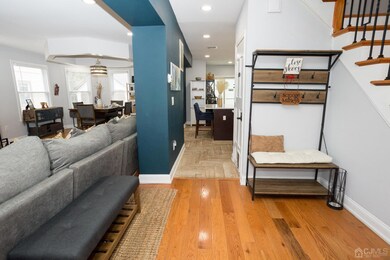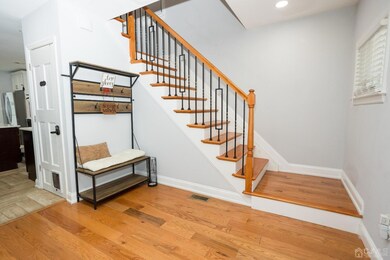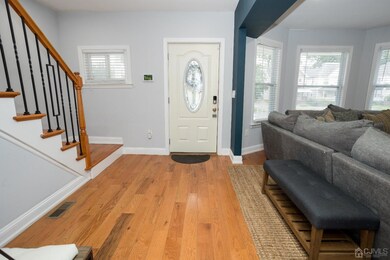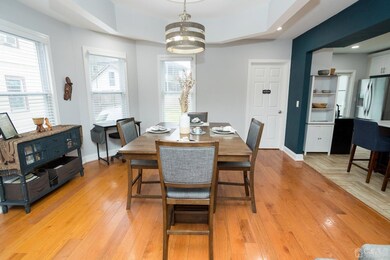Discover where timeless charm meets modern living to create the perfect haven for first-time home buyers and savvy investors alike. This beautifully updated 4 bed 3 1/2 bath colonial home offers historic elegance and contemporary upgrades, ensuring comfort, style and convenience. Step through the front door into a spacious living area featuring a cozy wood burning fireplace, perfect for relaxing evenings and social gatherings. The open concept floorplan flows seamlessly through the dining area and into the kitchen, equipped with modern stainless steel appliances and plenty of counterspace for the culinary enthusiast. Head up to the second floor to find 3 bedrooms and 2 full bathrooms, including the master suite. Continue up to the third floor to find a thoughtfully designed landing area that leads to a fourth bedroom, a versatile bonus room, and a full bathroom, providing a private and functional space that can serve various needs, whether it be a guest suite, home office, or additional living area. The home features a new ADT security system and each bedroom is outfitted with its own keypad lock for added security and privacy. Roof, HVAC, Water Heater, and Fireplace all newly installed within the last 3 years. Situated in a friendly neighborhood, this home is conveniently close to schools, parks, house or worship and local amenities. Don't miss the chance to make this exceptional property your own. Schedule your viewing today!

