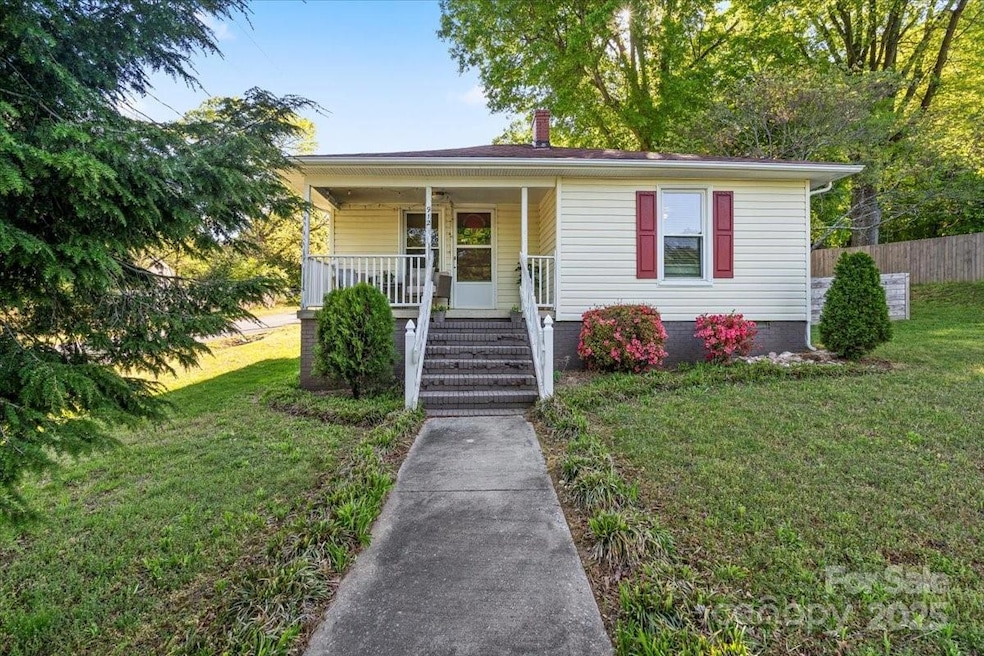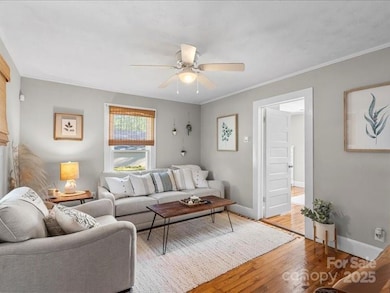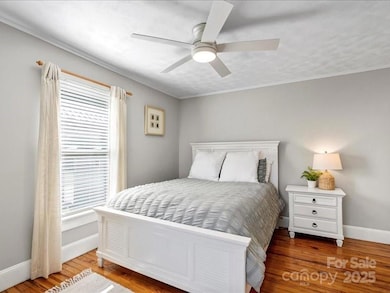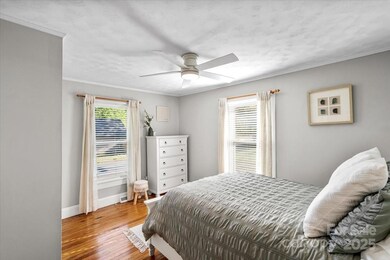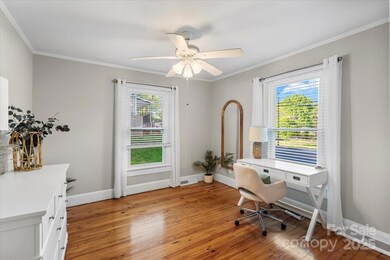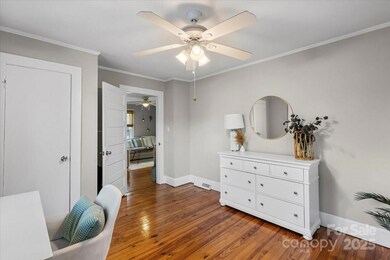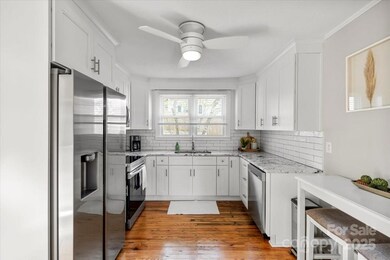
912 W A St Kannapolis, NC 28081
Highlights
- Wood Flooring
- Cottage
- Detached Carport Space
- Corner Lot
- 1-Story Property
- Forced Air Heating and Cooling System
About This Home
As of May 2025Step into this charming, fully renovated 2-Bedroom Cottage located within walking distance to Village Park and downtown Kannapolis!This beautifully renovated home perfectly blends its classic charm with modern updates. The cozy living area offers a warm welcome with original hardwoods. The fully renovated kitchen and bath was completed in 2021 with new cabinets, granite countertops, tile backsplash and tile flooring. This home wiith fresh finishes and thoughtful touches throughout is sitting on a corner lot with a rocking chair front porch, a fenced area in back with a detached carport and outbuilding. Both bedrooms are generously sized with ample closet space. This home is move-in ready and awaiting your personal touch. Located just steps away from Village Park, and within walking distance to all downtown Kannapolis has to offer. Don’t miss this turnkey treasure—schedule your showing today!
Last Agent to Sell the Property
Lantern Realty & Development, LLC Brokerage Email: kelly.robinson.realtor@gmail.com License #316981 Listed on: 04/17/2025

Home Details
Home Type
- Single Family
Est. Annual Taxes
- $1,176
Year Built
- Built in 1928
Lot Details
- Corner Lot
- Property is zoned R-4
Home Design
- Cottage
- Vinyl Siding
Interior Spaces
- 785 Sq Ft Home
- 1-Story Property
- Ceiling Fan
- Crawl Space
- Electric Dryer Hookup
Kitchen
- Electric Oven
- Electric Cooktop
Flooring
- Wood
- Tile
Bedrooms and Bathrooms
- 2 Main Level Bedrooms
- 1 Full Bathroom
Parking
- Detached Carport Space
- Driveway
Outdoor Features
- Outbuilding
Utilities
- Forced Air Heating and Cooling System
- Heating System Uses Natural Gas
Community Details
- Bellevue Subdivision
Listing and Financial Details
- Assessor Parcel Number 148094
Ownership History
Purchase Details
Home Financials for this Owner
Home Financials are based on the most recent Mortgage that was taken out on this home.Purchase Details
Home Financials for this Owner
Home Financials are based on the most recent Mortgage that was taken out on this home.Purchase Details
Home Financials for this Owner
Home Financials are based on the most recent Mortgage that was taken out on this home.Purchase Details
Home Financials for this Owner
Home Financials are based on the most recent Mortgage that was taken out on this home.Purchase Details
Home Financials for this Owner
Home Financials are based on the most recent Mortgage that was taken out on this home.Similar Homes in Kannapolis, NC
Home Values in the Area
Average Home Value in this Area
Purchase History
| Date | Type | Sale Price | Title Company |
|---|---|---|---|
| Warranty Deed | $220,000 | Tryon Title | |
| Warranty Deed | $126,000 | Title Company Of Nc | |
| Warranty Deed | $85,000 | None Available | |
| Warranty Deed | $59,000 | None Available | |
| Warranty Deed | $46,000 | -- |
Mortgage History
| Date | Status | Loan Amount | Loan Type |
|---|---|---|---|
| Previous Owner | $122,220 | New Conventional | |
| Previous Owner | $2,500 | New Conventional | |
| Previous Owner | $55,962 | FHA | |
| Previous Owner | $50,875 | FHA | |
| Previous Owner | $40,400 | Unknown |
Property History
| Date | Event | Price | Change | Sq Ft Price |
|---|---|---|---|---|
| 05/07/2025 05/07/25 | Sold | $220,000 | +2.3% | $280 / Sq Ft |
| 04/21/2025 04/21/25 | Pending | -- | -- | -- |
| 04/17/2025 04/17/25 | For Sale | $214,999 | +70.6% | $274 / Sq Ft |
| 12/21/2020 12/21/20 | Sold | $126,000 | +6.3% | $161 / Sq Ft |
| 11/18/2020 11/18/20 | Pending | -- | -- | -- |
| 11/17/2020 11/17/20 | For Sale | $118,500 | -- | $151 / Sq Ft |
Tax History Compared to Growth
Tax History
| Year | Tax Paid | Tax Assessment Tax Assessment Total Assessment is a certain percentage of the fair market value that is determined by local assessors to be the total taxable value of land and additions on the property. | Land | Improvement |
|---|---|---|---|---|
| 2025 | $1,176 | $97,166 | $24,619 | $72,547 |
| 2024 | $1,176 | $97,166 | $24,619 | $72,547 |
| 2023 | $1,176 | $97,166 | $24,619 | $72,547 |
| 2022 | $756 | $58,722 | $18,938 | $39,784 |
| 2021 | $756 | $58,722 | $18,938 | $39,784 |
| 2020 | $756 | $58,722 | $18,938 | $39,784 |
| 2019 | $756 | $58,722 | $18,938 | $39,784 |
| 2018 | $631 | $49,577 | $18,937 | $30,640 |
| 2017 | $631 | $49,577 | $18,937 | $30,640 |
| 2016 | $631 | $49,577 | $18,937 | $30,640 |
| 2015 | $641 | $49,577 | $18,937 | $30,640 |
| 2014 | $578 | $46,276 | $15,150 | $31,126 |
Agents Affiliated with this Home
-

Seller's Agent in 2025
Kelly Robinson
Lantern Realty & Development, LLC
(704) 699-2268
9 in this area
30 Total Sales
-

Buyer's Agent in 2025
Julie Chittock
Lantern Realty & Development, LLC
(704) 467-3386
1 in this area
16 Total Sales
-
W
Seller's Agent in 2020
Will Allen
Sycamore Properties Inc
Map
Source: Canopy MLS (Canopy Realtor® Association)
MLS Number: 4247088
APN: 148-094
- 1013 Elm St
- 911 Elm St
- 1114 Mountain St
- 202 Glenn Ave
- 900 Alma Ave
- 1022 W C St
- 1024 W C St
- 1017 W C St
- 1409 Enochville Rd
- 920 Hoke St
- 119 Hemlock Ave
- 1001 Hoke St
- 617 N Juniper Ave
- 750 Fraternity Row
- 1524 Enochville Rd
- 0 W C St Unit 2 CAR4255761
- 0 W C St Unit CAR4255556
- 0 Pump Station Rd
- 122 Andrew St
- 715 Pine St
