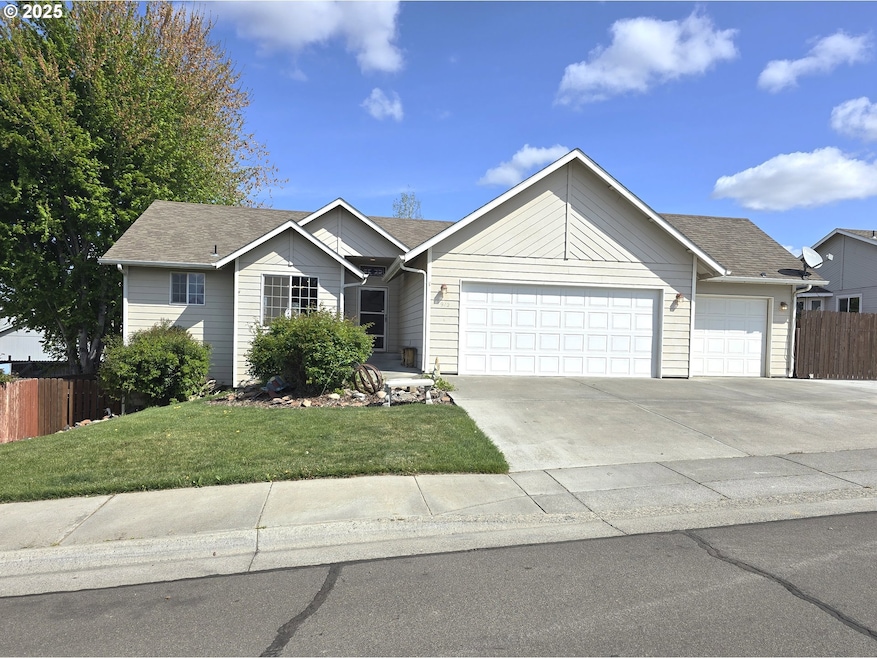
$449,000
- 3 Beds
- 2 Baths
- 2,125 Sq Ft
- 305 NW 9th Place
- Hermiston, OR
Welcome home!! Upon entering this 3 bed 2 bath home you will be greeted by a large living area along with tons of natural light, formal dining space, the kitchen is equipped with lots of cabinets, breakfast nook and family room. Double sinks in both primary and 2nd bathrooms. Huge primary suite with walk-in closet. Step outside to a private backyard with covered patio, sunshade to block evening
Heidi Carver Stellar Realty Northwest





