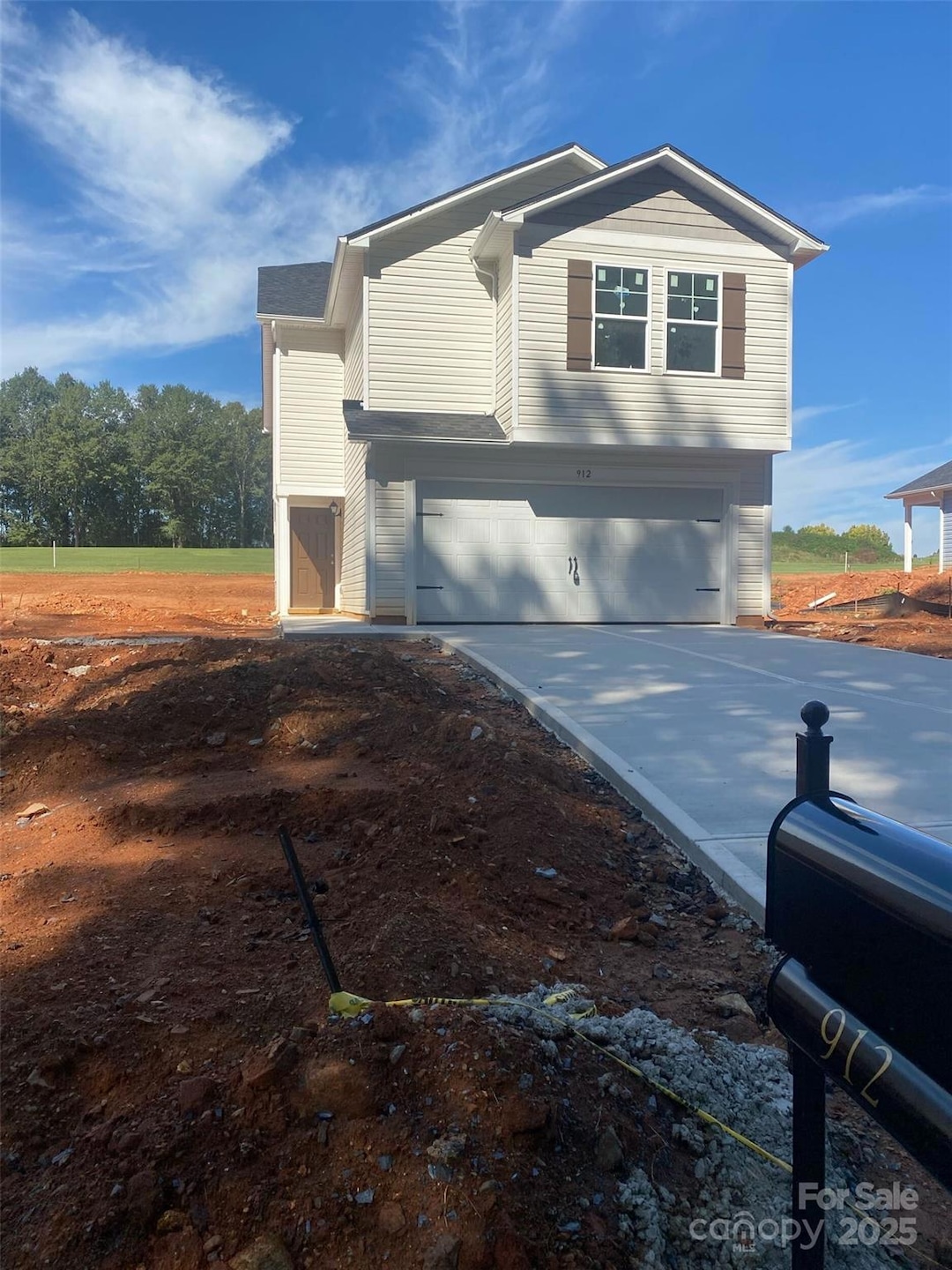912 W Sumter St Shelby, NC 28150
Estimated payment $1,862/month
Highlights
- Under Construction
- Covered Patio or Porch
- Soaking Tub
- No HOA
- 2 Car Attached Garage
- Carpet
About This Home
Located in the charming city of Shelby, NC, this stunning 2,000 sq. ft. new construction home offers 5 bedrooms, 2.5 bathrooms, and a spacious 2-car garage. The open floorplan is perfect for modern living, featuring a kitchen with granite countertops and a stainless-steel appliance package, including a flat-top range, over-the-range microwave, and dishwasher. The primary bedroom includes an en-suite bathroom and a large walk-in closet, while the primary bathroom boasts a double vanity sink, a relaxing garden tub, and a separate shower. Designed for entertaining or quality family time, this home is conveniently located close to all major attractions. No HOA!
Listing Agent
Thomas Property Group, Inc. Brokerage Email: info@mypophomes.com License #321189 Listed on: 09/08/2025
Home Details
Home Type
- Single Family
Year Built
- Built in 2025 | Under Construction
Parking
- 2 Car Attached Garage
- Garage Door Opener
- Driveway
Home Design
- Home is estimated to be completed on 10/17/25
- Slab Foundation
- Architectural Shingle Roof
- Vinyl Siding
Interior Spaces
- 2-Story Property
- Insulated Windows
- Insulated Doors
- Carbon Monoxide Detectors
- Laundry on upper level
Kitchen
- Electric Range
- Microwave
- Dishwasher
- Disposal
Flooring
- Carpet
- Vinyl
Bedrooms and Bathrooms
- 5 Bedrooms
- Soaking Tub
Schools
- Elizabeth Elementary School
- Shelby Middle School
- Shelby High School
Utilities
- Heat Pump System
- Electric Water Heater
Additional Features
- Covered Patio or Porch
- Property is zoned R-10
Community Details
- No Home Owners Association
- Built by PoP Homes, LLC
- 2000B 2Rh
Listing and Financial Details
- Assessor Parcel Number 67488
Map
Home Values in the Area
Average Home Value in this Area
Property History
| Date | Event | Price | List to Sale | Price per Sq Ft |
|---|---|---|---|---|
| 11/12/2025 11/12/25 | Price Changed | $296,997 | +0.3% | $148 / Sq Ft |
| 10/01/2025 10/01/25 | Price Changed | $295,997 | -1.3% | $148 / Sq Ft |
| 09/17/2025 09/17/25 | Price Changed | $299,897 | 0.0% | $150 / Sq Ft |
| 09/08/2025 09/08/25 | For Sale | $299,997 | -- | $150 / Sq Ft |
Source: Canopy MLS (Canopy Realtor® Association)
MLS Number: 4300433
- 910 W Sumter St
- 914 W Sumter St
- 916 W Sumter St
- 912 W Marion St
- 219 Young St
- 327 Woodside Dr
- 724 W Warren St
- 703 Westover Terrace
- 211 Worthington St
- 628 Westover Terrace
- 725 W Graham St
- 608 Hanover Dr
- 728 Blanton St
- 615 W Warren St
- 409 Gold St
- 601 W Marion St
- 514 W Sumter St
- 1102 W Elm St
- 300 Westside Dr
- 304 Westside Dr
- 940 W Warren St
- 505 Franklin Ave
- 908 Hampton St
- 603 S Washington St Unit 5
- 203 Ramblewood Dr
- 1201 S Lafayette St
- 415 Highland Ave
- 706 E Marion St Unit 1
- 823 E Marion St
- 1351 S Dekalb St
- 1635 S Dekalb St
- 397 Seattle St
- 1501 Normandy Ln
- 109 Embert Ln Unit 20
- 109 Embert Ln Unit 13
- 109 Embert Ln Unit 10
- 109 Embert Ln Unit 5
- 121 Delta Park Dr
- 832 Ivywood Dr
- 221 Arden Dr

