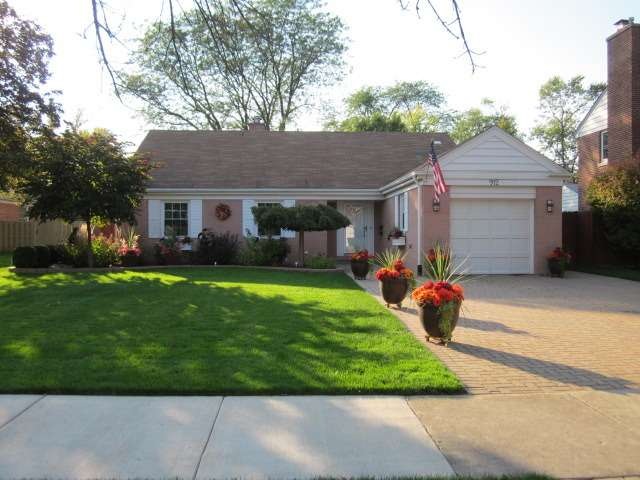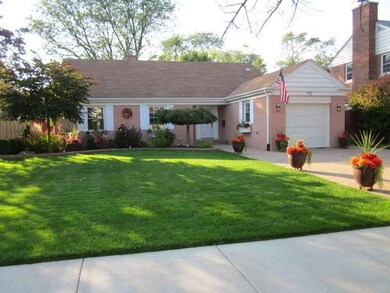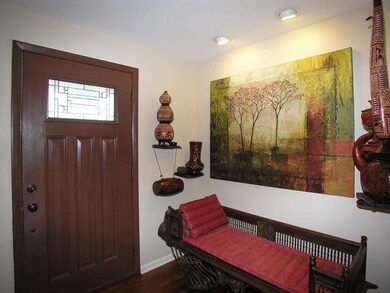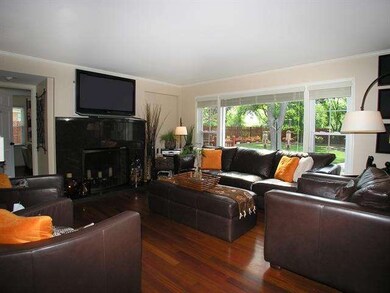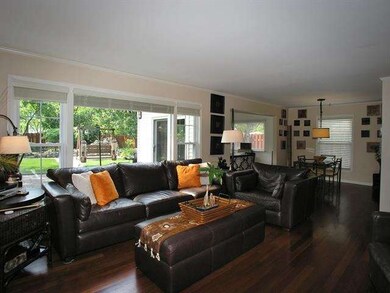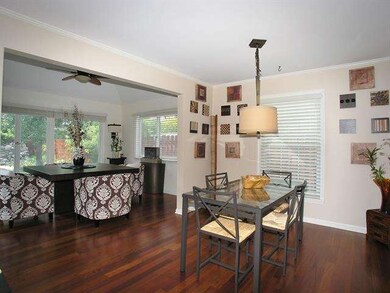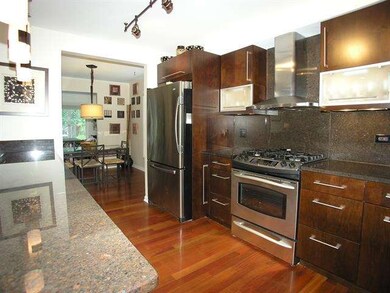
912 Windsor Rd Glenview, IL 60025
Highlights
- Cape Cod Architecture
- Landscaped Professionally
- Recreation Room
- Pleasant Ridge Elementary School Rated A-
- Deck
- Wood Flooring
About This Home
As of July 2014LOVELY EAST GLENVIEW 4 BEDRM HOME W/1ST FLR MASTER BEDRM SUITE. COMPLETE RENOVATION. BRAZILIAN CHERRY FLRS,MANGO WOOD CABS. GORGEOUS GRANITE KITCHEN W/STAINLESS STEEL APPLS,2 OVENS,SINGLEBOWL BLANCO SINK. 2 WB FRPLS W/GRANITE SURROUNDS. FISHER & PAYKEL W/D. BEAUTIFUL FINISHED BSMNT. 2 SUMP PUMPS/BAT BACKUP. WONDERFUL CURB APPEAL DAY & NIGHT. THIS HOME IS PERFECT FOR FAMILY LIVING, ENTERTAINING & OUTDOOR ENJOYMENT.
Last Agent to Sell the Property
Berkshire Hathaway HomeServices Chicago License #471000989 Listed on: 10/17/2013

Last Buyer's Agent
Non Member
NON MEMBER
Home Details
Home Type
- Single Family
Est. Annual Taxes
- $11,402
Year Built
- 1952
Lot Details
- East or West Exposure
- Fenced Yard
- Landscaped Professionally
Parking
- Attached Garage
- Garage Transmitter
- Garage Door Opener
- Brick Driveway
- Parking Included in Price
- Garage Is Owned
Home Design
- Cape Cod Architecture
- Brick Exterior Construction
- Slab Foundation
- Asphalt Shingled Roof
Interior Spaces
- Wood Burning Fireplace
- Entrance Foyer
- Dining Area
- Home Office
- Recreation Room
- Lower Floor Utility Room
- Wood Flooring
- Storm Screens
Kitchen
- Breakfast Bar
- Walk-In Pantry
- Double Oven
- Microwave
- Freezer
- Dishwasher
- Wine Cooler
- Stainless Steel Appliances
- Disposal
Bedrooms and Bathrooms
- Walk-In Closet
- Primary Bathroom is a Full Bathroom
- Bathroom on Main Level
- Soaking Tub
- Separate Shower
Laundry
- Dryer
- Washer
Finished Basement
- Partial Basement
- Exterior Basement Entry
- Crawl Space
Outdoor Features
- Deck
- Stamped Concrete Patio
Location
- Property is near a bus stop
Utilities
- Forced Air Heating and Cooling System
- Heating System Uses Gas
- Lake Michigan Water
Ownership History
Purchase Details
Home Financials for this Owner
Home Financials are based on the most recent Mortgage that was taken out on this home.Purchase Details
Home Financials for this Owner
Home Financials are based on the most recent Mortgage that was taken out on this home.Purchase Details
Home Financials for this Owner
Home Financials are based on the most recent Mortgage that was taken out on this home.Purchase Details
Similar Homes in Glenview, IL
Home Values in the Area
Average Home Value in this Area
Purchase History
| Date | Type | Sale Price | Title Company |
|---|---|---|---|
| Warranty Deed | $710,000 | Chicago Title Insurance Co | |
| Warranty Deed | $695,000 | Chicago Title Insurance Co | |
| Deed | -- | -- | |
| Deed | $434,000 | -- | |
| Interfamily Deed Transfer | -- | -- |
Mortgage History
| Date | Status | Loan Amount | Loan Type |
|---|---|---|---|
| Open | $585,000 | New Conventional | |
| Closed | $596,000 | New Conventional | |
| Closed | $629,000 | Adjustable Rate Mortgage/ARM | |
| Closed | $568,000 | Adjustable Rate Mortgage/ARM | |
| Closed | $70,950 | Credit Line Revolving | |
| Previous Owner | $245,000 | Credit Line Revolving |
Property History
| Date | Event | Price | Change | Sq Ft Price |
|---|---|---|---|---|
| 07/25/2014 07/25/14 | Sold | $710,000 | -2.1% | $287 / Sq Ft |
| 06/26/2014 06/26/14 | Pending | -- | -- | -- |
| 06/23/2014 06/23/14 | For Sale | $724,900 | +4.3% | $293 / Sq Ft |
| 12/18/2013 12/18/13 | Sold | $695,000 | -0.4% | $281 / Sq Ft |
| 12/06/2013 12/06/13 | Pending | -- | -- | -- |
| 11/08/2013 11/08/13 | Price Changed | $698,000 | -0.1% | $282 / Sq Ft |
| 10/17/2013 10/17/13 | For Sale | $699,000 | -- | $283 / Sq Ft |
Tax History Compared to Growth
Tax History
| Year | Tax Paid | Tax Assessment Tax Assessment Total Assessment is a certain percentage of the fair market value that is determined by local assessors to be the total taxable value of land and additions on the property. | Land | Improvement |
|---|---|---|---|---|
| 2024 | $11,402 | $54,828 | $14,976 | $39,852 |
| 2023 | $13,368 | $54,828 | $14,976 | $39,852 |
| 2022 | $13,368 | $65,570 | $14,976 | $50,594 |
| 2021 | $8,036 | $35,618 | $11,232 | $24,386 |
| 2020 | $7,997 | $35,618 | $11,232 | $24,386 |
| 2019 | $7,731 | $40,494 | $11,232 | $29,262 |
| 2018 | $9,123 | $43,104 | $9,828 | $33,276 |
| 2017 | $9,701 | $46,712 | $9,828 | $36,884 |
| 2016 | $10,241 | $50,910 | $9,828 | $41,082 |
| 2015 | $8,776 | $39,475 | $7,956 | $31,519 |
| 2014 | $9,228 | $39,475 | $7,956 | $31,519 |
| 2013 | $8,351 | $39,475 | $7,956 | $31,519 |
Agents Affiliated with this Home
-
Alexandra Korompilas

Seller's Agent in 2014
Alexandra Korompilas
Baird Warner
(312) 328-1300
6 in this area
54 Total Sales
-
Sara Brahm

Buyer's Agent in 2014
Sara Brahm
@ Properties
(847) 881-0200
8 in this area
116 Total Sales
-
Michael Mazzei

Seller's Agent in 2013
Michael Mazzei
Berkshire Hathaway HomeServices Chicago
(773) 491-9893
1 in this area
26 Total Sales
-
N
Buyer's Agent in 2013
Non Member
NON MEMBER
Map
Source: Midwest Real Estate Data (MRED)
MLS Number: MRD08469583
APN: 04-36-305-019-0000
- 846 Wagner Rd
- 638 Glenayre Dr
- 811 Redwood Ln
- 1011 Central Rd
- 1119 Longvalley Rd
- 1302 Bonnie Glen Ln
- 941 Harms Rd
- 1125 Longvalley Rd
- 821 Harms Rd
- 1406 Meadow Ln
- 639 Harms Rd
- 1201 Harms Rd
- 1325 E Lake Ave
- 1329 Sanford Ln
- 1622 Glenview Rd
- 1625 Glenview Rd Unit 210
- 1533 Palmgren Dr
- 1430 Evergreen Terrace
- 1123 Longvalley Rd
- 941 Burton Terrace
