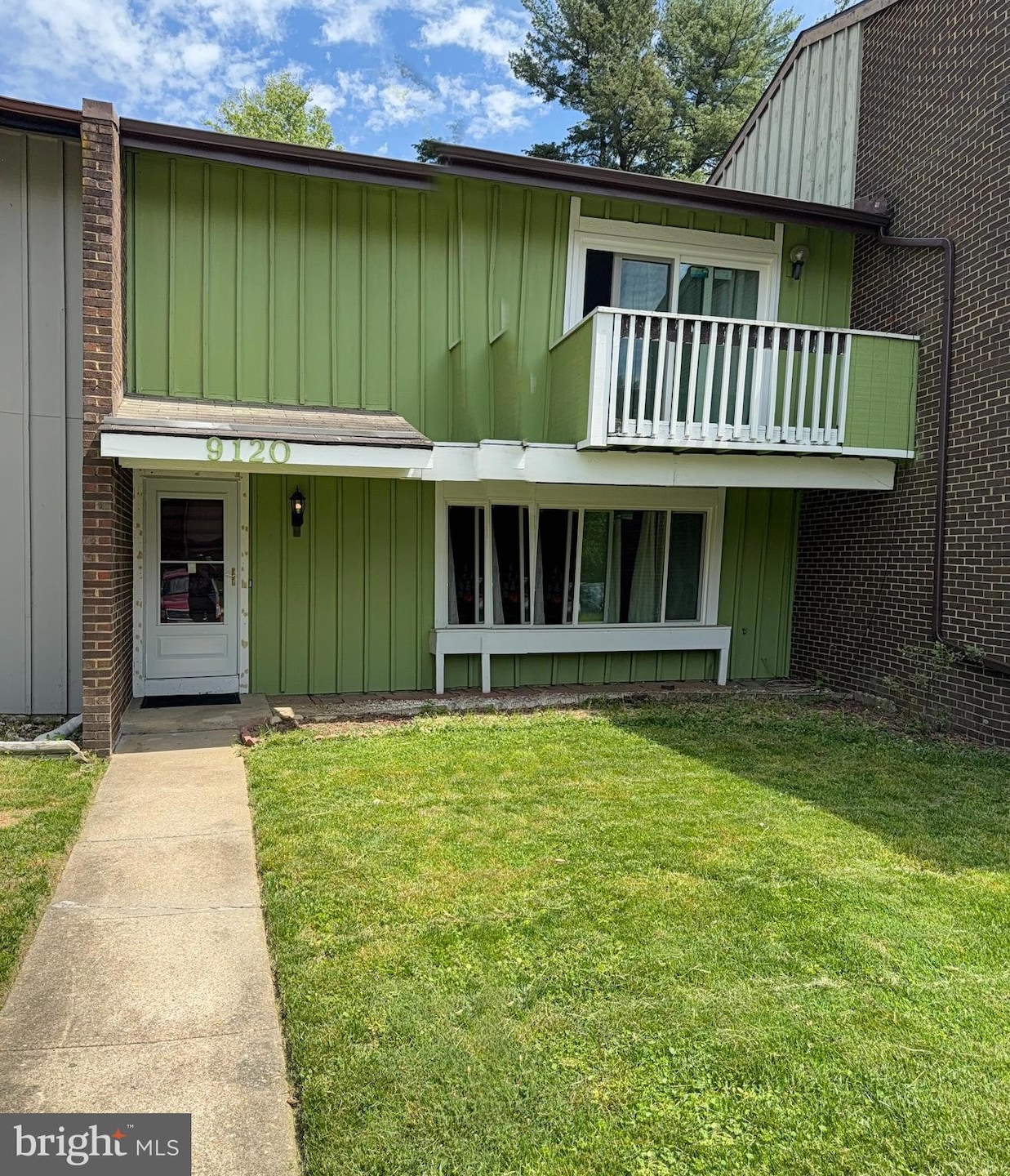
9120 Centerway Rd Gaithersburg, MD 20879
Stewart Town NeighborhoodEstimated payment $2,657/month
Total Views
10,572
3
Beds
2.5
Baths
1,430
Sq Ft
$294
Price per Sq Ft
Highlights
- Colonial Architecture
- Wood Flooring
- Sliding Doors
- Private Lot
- Patio
- 90% Forced Air Heating and Cooling System
About This Home
Price below market value to sell, a lot of updated Heat pump replaced, Washer/Dryer, windows, sliding doors ( 2 ) bathrooms all updated. Open floor plan, seller in process cleaning, come see for yourself. 3 bedrooms, 2.5 baths. Fenced in backyard with patio, motived seller make an offer closing help upon request close to bus stop etc......
Townhouse Details
Home Type
- Townhome
Est. Annual Taxes
- $3,472
Year Built
- Built in 1975
Lot Details
- 2,024 Sq Ft Lot
- Property is in good condition
HOA Fees
- $69 Monthly HOA Fees
Home Design
- Colonial Architecture
- Frame Construction
- Asbestos Shingle Roof
- Concrete Perimeter Foundation
Interior Spaces
- 1,430 Sq Ft Home
- Property has 2 Levels
- Double Hung Windows
- Sliding Doors
Kitchen
- Electric Oven or Range
- Cooktop
- Built-In Microwave
- Dishwasher
Flooring
- Wood
- Laminate
- Ceramic Tile
Bedrooms and Bathrooms
- 3 Bedrooms
Laundry
- Laundry on main level
- Stacked Washer and Dryer
Home Security
Parking
- 2 Open Parking Spaces
- 2 Parking Spaces
- Parking Lot
- 2 Assigned Parking Spaces
Outdoor Features
- Patio
Utilities
- 90% Forced Air Heating and Cooling System
- Electric Water Heater
Listing and Financial Details
- Tax Lot 27
- Assessor Parcel Number 160901582391
Community Details
Overview
- Charlene Subdivision
Security
- Storm Doors
Map
Create a Home Valuation Report for This Property
The Home Valuation Report is an in-depth analysis detailing your home's value as well as a comparison with similar homes in the area
Home Values in the Area
Average Home Value in this Area
Tax History
| Year | Tax Paid | Tax Assessment Tax Assessment Total Assessment is a certain percentage of the fair market value that is determined by local assessors to be the total taxable value of land and additions on the property. | Land | Improvement |
|---|---|---|---|---|
| 2024 | $3,472 | $268,667 | $0 | $0 |
| 2023 | $2,374 | $235,200 | $120,000 | $115,200 |
| 2022 | $2,251 | $235,200 | $120,000 | $115,200 |
| 2021 | $2,203 | $235,200 | $120,000 | $115,200 |
| 2020 | $2,250 | $241,600 | $120,000 | $121,600 |
| 2019 | $2,126 | $231,500 | $0 | $0 |
| 2018 | $2,011 | $221,400 | $0 | $0 |
| 2017 | $1,802 | $211,300 | $0 | $0 |
| 2016 | -- | $194,833 | $0 | $0 |
| 2015 | $2,341 | $178,367 | $0 | $0 |
| 2014 | $2,341 | $161,900 | $0 | $0 |
Source: Public Records
Property History
| Date | Event | Price | Change | Sq Ft Price |
|---|---|---|---|---|
| 05/12/2025 05/12/25 | For Sale | $419,900 | +86.6% | $294 / Sq Ft |
| 05/16/2019 05/16/19 | Sold | $225,000 | +2.3% | $157 / Sq Ft |
| 05/14/2019 05/14/19 | Price Changed | $220,000 | 0.0% | $154 / Sq Ft |
| 02/27/2019 02/27/19 | Pending | -- | -- | -- |
| 12/20/2018 12/20/18 | Price Changed | $220,000 | +4.8% | $154 / Sq Ft |
| 08/12/2018 08/12/18 | For Sale | $210,000 | 0.0% | $147 / Sq Ft |
| 08/10/2018 08/10/18 | Pending | -- | -- | -- |
| 07/24/2018 07/24/18 | Price Changed | $210,000 | -8.3% | $147 / Sq Ft |
| 06/08/2018 06/08/18 | For Sale | $229,000 | -- | $160 / Sq Ft |
Source: Bright MLS
Purchase History
| Date | Type | Sale Price | Title Company |
|---|---|---|---|
| Deed | $225,000 | Avalon Settlements Inc | |
| Deed | $199,500 | First American Title Ins Co | |
| Deed | $154,950 | -- | |
| Deed | $107,700 | -- | |
| Deed | $134,874 | -- | |
| Deed | $105,000 | -- | |
| Deed | $105,000 | -- | |
| Foreclosure Deed | $88,820 | -- |
Source: Public Records
Mortgage History
| Date | Status | Loan Amount | Loan Type |
|---|---|---|---|
| Open | $217,101 | FHA | |
| Closed | $220,924 | FHA | |
| Closed | $7,875 | Stand Alone Second | |
| Previous Owner | $206,050 | VA | |
| Previous Owner | $104,800 | No Value Available |
Source: Public Records
Similar Homes in Gaithersburg, MD
Source: Bright MLS
MLS Number: MDMC2179096
APN: 09-01582391
Nearby Homes
- 19005 Harkness Ln
- 9012 Centerway Rd
- 8997 Centerway Rd
- 19133 Broadwater Way
- 18736 Pintail Ln
- 19028 Quail Valley Blvd
- 18700 Barn Swallow Terrace
- 18639 Sandpiper Ln
- 18659 Sandpiper Ln
- 18624 Grosbeak Terrace
- 18717 Severn Rd
- 19524 Laguna Dr
- 19720 Canopy Loop
- 9536 Whetstone Dr
- 19505 Turtle Dove Terrace
- 9409 Emory Grove Rd
- 9447 Emory Grove Rd
- 8838 Cross Country Place
- 2 Rolling Knoll Ct
- 19025 Sedley Terrace
- 19002 Quail Valley Blvd
- 19533 Sol Place
- 19422 Thomas Farm Rd
- 19537 Sol Place
- 9804 Islandside Dr
- 129 Emory Woods Ct
- 19321 Club House Rd
- 18697 Nathans Place
- 9815 Posterity Ln
- 9633 Brassie Way
- 19458 Brassie Place
- 19863 Bazzellton Place
- 9674 Brassie Way
- 9668 Brassie Way
- 9308 Willow Creek Dr
- 19701 Preservation Mews
- 9926 Ridgeline Dr
- 18700 Walkers Choice Rd
- 19520 Village Walk Dr Unit 3-101
- 19520 Village Walk Dr Unit 3-201






