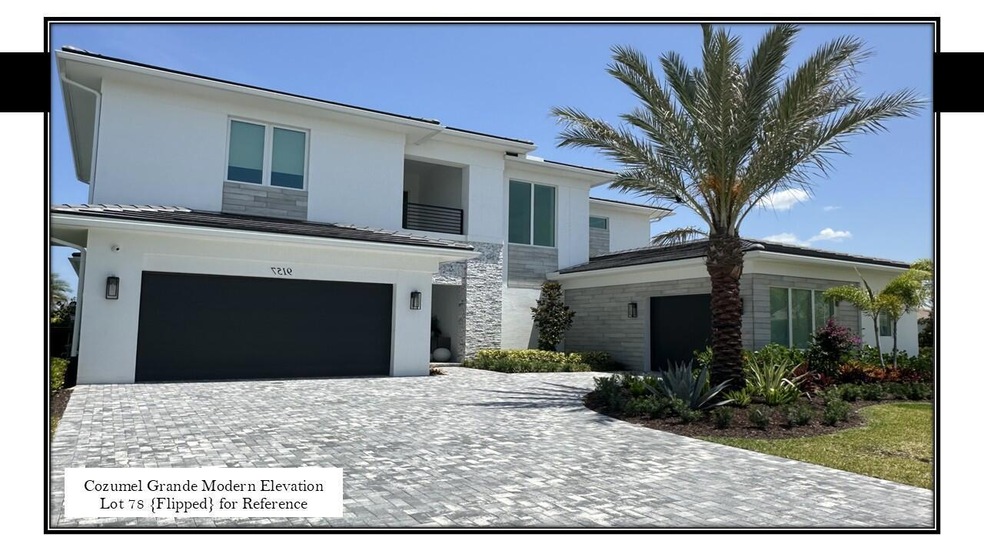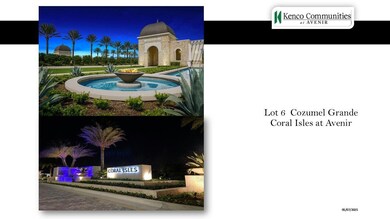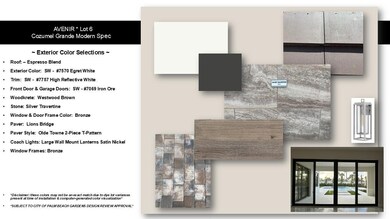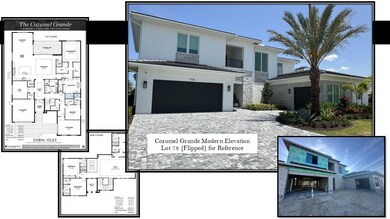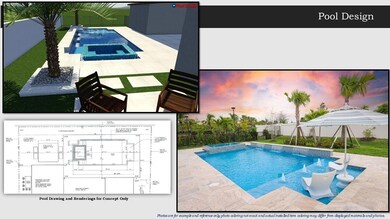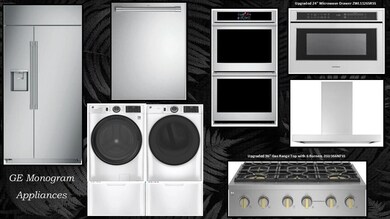9120 Coral Isles Cir Unit {Lot 06} Palm Beach Gardens, FL 33412
Avenir NeighborhoodEstimated payment $16,076/month
Highlights
- Water Views
- Heated Spa
- Clubhouse
- Pierce Hammock Elementary School Rated A-
- Gated Community
- Wood Flooring
About This Home
NEW CONSTRUCTION-ESTIMATED NOVEMBER OCCUPANCY! PALM BEACH GARDENS' NEW MASTER-PLANNED COMMUNITY! GORGEOUS 2-STORY WITH MASTER SUITE ON 1ST FLOOR, 3-CAR SPLIT GARAGE AND SET ON 1/4 ACRE LOT. SOARING 12' CEILINGS, GRAND 10' SLIDING GLASS DOORS, DRAMATIC OPEN STAIRCASE TO TREMENDOUS LOFT! LOW-E IMPACT GLASS AND ATTENTION TO DETAIL BY ACCLAIMED PALM BEACH COUNTY PRIVATE LUXURY BOUTIQUE HOME BUILDER WITH 30-YEAR HISTORY! BEAUTIFUL POOL|SPA WITH MARBLE DECK, SEPARATE AREA FOR FUTURE GAS FIRE PIT AND SEATING ALL HIGHLIGHTED BY SERENE, LUSHLY LANDSCAPED BACKDROP FOR TOTAL TRANQUILITY! MODERN LUXURY IN THIS AMAZING HOME AND SURROUNDING COMMUNITY WITH RESORT STYLE CLUBHOUSE ALREADY DONE RIGHT NEXT DOOR. GET IN EARLY AND BE PART OF AVENIR'S HISTORY! NOTHING COMPARES TO A KENCO BUILT HOME!
Home Details
Home Type
- Single Family
Est. Annual Taxes
- $11,293
Year Built
- Built in 2025 | Under Construction
Lot Details
- 0.27 Acre Lot
- Lot Dimensions are 80'x140'
- Fenced
- Interior Lot
- Sprinkler System
- Property is zoned PDA(ci
HOA Fees
- $198 Monthly HOA Fees
Parking
- 3 Car Attached Garage
- Garage Door Opener
- Driveway
Property Views
- Water
- Garden
- Pool
Home Design
- Flat Roof Shape
- Frame Construction
- Tile Roof
- Concrete Roof
Interior Spaces
- 5,815 Sq Ft Home
- 1-Story Property
- High Ceiling
- Single Hung Metal Windows
- Sliding Windows
- French Doors
- Entrance Foyer
- Great Room
- Combination Dining and Living Room
- Den
- Loft
- Attic
Kitchen
- Breakfast Bar
- Built-In Oven
- Gas Range
- Microwave
- Dishwasher
- Disposal
Flooring
- Wood
- Carpet
- Tile
Bedrooms and Bathrooms
- 5 Bedrooms
- Split Bedroom Floorplan
- Walk-In Closet
- In-Law or Guest Suite
- Separate Shower in Primary Bathroom
Laundry
- Laundry Room
- Dryer
- Washer
- Laundry Tub
Home Security
- Home Security System
- Security Gate
- Impact Glass
- Fire and Smoke Detector
- Fire Sprinkler System
Pool
- Heated Spa
- In Ground Spa
- Private Pool
Outdoor Features
- Patio
Schools
- Pierce Hammock Elementary School
- Osceola Creek Middle School
- Palm Beach Gardens High School
Utilities
- Central Heating and Cooling System
- Gas Water Heater
- Cable TV Available
Listing and Financial Details
- Tax Lot 06
- Assessor Parcel Number 52414214120000060
Community Details
Overview
- Association fees include common areas, security
- Built by Kenco Communities
- Coral Isles Subdivision, Cozumel Grande Floorplan
Recreation
- Tennis Courts
- Pickleball Courts
- Community Pool
- Community Spa
- Trails
Additional Features
- Clubhouse
- Gated Community
Map
Home Values in the Area
Average Home Value in this Area
Tax History
| Year | Tax Paid | Tax Assessment Tax Assessment Total Assessment is a certain percentage of the fair market value that is determined by local assessors to be the total taxable value of land and additions on the property. | Land | Improvement |
|---|---|---|---|---|
| 2024 | $11,293 | $284,350 | -- | -- |
| 2023 | $10,199 | $258,500 | $0 | $0 |
| 2022 | $9,641 | $235,000 | $0 | $0 |
| 2021 | $7,175 | $122,000 | $122,000 | $0 |
| 2020 | $5,423 | $90,000 | $90,000 | $0 |
Property History
| Date | Event | Price | List to Sale | Price per Sq Ft |
|---|---|---|---|---|
| 11/01/2025 11/01/25 | Price Changed | $2,833,991 | +0.7% | $487 / Sq Ft |
| 08/06/2025 08/06/25 | Price Changed | $2,813,991 | +0.1% | $484 / Sq Ft |
| 07/03/2025 07/03/25 | Price Changed | $2,810,153 | +0.2% | $483 / Sq Ft |
| 05/05/2025 05/05/25 | For Sale | $2,804,211 | -- | $482 / Sq Ft |
Source: BeachesMLS
MLS Number: R11088951
APN: 52-41-42-14-12-000-0060
- 9128 Coral Isles Cir Unit {Lot 8}
- 9116 Coral Isles Cir Unit {Lot 5}
- 9113 Coral Isles Cir Unit {Lot 85}
- 9144 Coral Isles Cir
- 9148 Coral Isles Cir Unit {Lot 13}
- 9105 Coral Isles Cir
- 9369 Crestview Cir
- 9316 Crestview Cir
- 9164 Coral Isles Cir Unit {Lot 17}
- 9377 Coral Isles Cir Unit {Lot 89}
- 9372 Coral Isles Cir
- 9180 Coral Isles Cir Unit Lot 21
- 9196 Coral Isles {Lot 25} Cir
- 9216 Coral Isles Cir
- Cozumel Plan at Coral Isles at Avenir
- Barbados V Plan at Coral Isles at Avenir
- Dominica Grande Plan at Coral Isles at Avenir
- Cozumel Grande Plan at Coral Isles at Avenir
- Golden Cay Plan at Coral Isles at Avenir
- Cozumel IV Plan at Coral Isles at Avenir
- 9124 Coral Isles Cir
- 9144 Coral Isles Cir
- 9237 Crestview Cir
- 9288 Crestview Cir
- 11624 Sally Ann Dr
- 12542 Nautilus Cir
- 12136 88th Place N
- 12476 Nautilus Cir Unit 12476
- 9901 Regency Way
- 12468 Nautilus Cir
- 8611 Gullane Ct
- 12420 Nautilus Cir
- 12719 Nautilus Cir
- 12724 Nautilus Cir
- 12680 Nautilus Cir
- 10044 Timber Creek Way
- 10836 Grande Blvd
- 12526 Solana Bay Cir
- 12884 Wingspan Ct
- 12855 87th St N Unit ID1325711P
