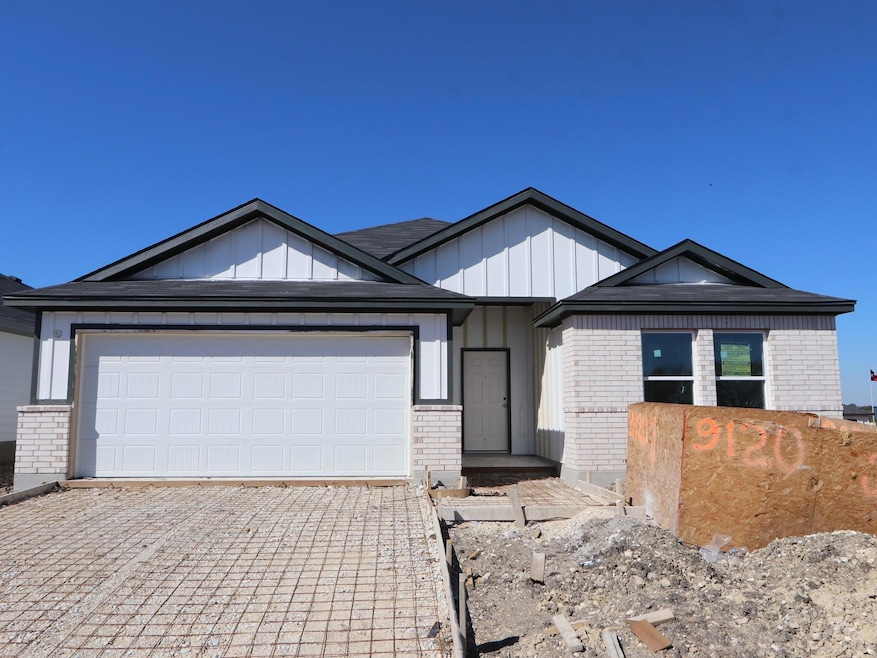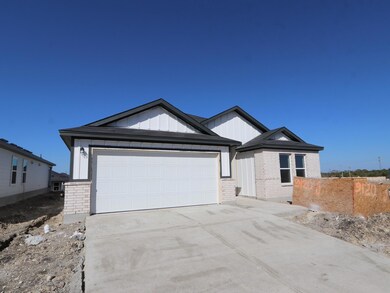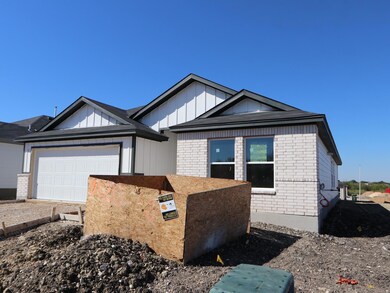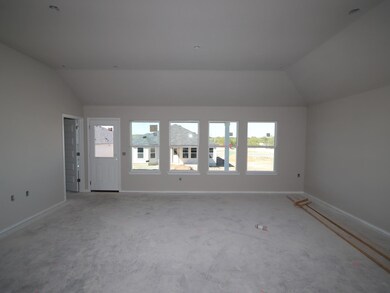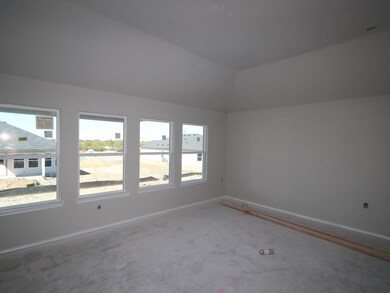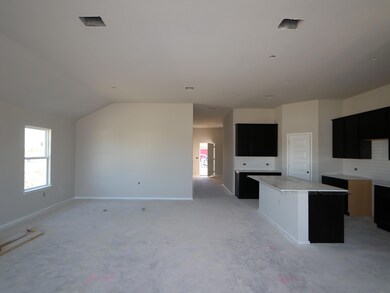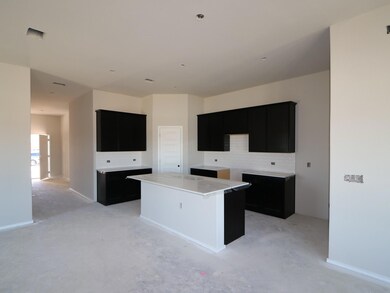9120 Corvallis Dr Austin, TX 78747
Southeast Austin NeighborhoodEstimated payment $2,802/month
Highlights
- New Construction
- Creek or Stream View
- Vaulted Ceiling
- Open Floorplan
- Green Roof
- Covered Patio or Porch
About This Home
Upon entering this home through the covered porch, you will find two private bedrooms and a full bathroom tucked immediately off the entry. Further down the foyer, you will find a separate private hallway connecting a large laundry room and fourth bedroom. The kitchen boasts impressive an oversized kitchen island that opens to a huge family room and dining room. You can also move the dining and entertaining outdoors on the covered patio. Enter your owner’s suite through a private entry off the family room. The large bedroom features an optional extended bay window for extra space and plenty of natural light. Double doors for a grand entry into the owner’s bath retreat, complete with an impressive walk-in closet, double vanities, and a walk-in shower.
Listing Agent
M/I Homes Realty Brokerage Phone: (512) 241-0848 License #0425069 Listed on: 11/21/2025
Home Details
Home Type
- Single Family
Year Built
- Built in 2025 | New Construction
Lot Details
- 5,968 Sq Ft Lot
- Lot Dimensions are 50x120
- East Facing Home
- Landscaped
- Rain Sensor Irrigation System
- Dense Growth Of Small Trees
- Back Yard Fenced and Front Yard
HOA Fees
- $40 Monthly HOA Fees
Parking
- 2 Car Attached Garage
- Inside Entrance
- Front Facing Garage
- Driveway
Property Views
- Creek or Stream
- Park or Greenbelt
- Neighborhood
Home Design
- Brick Exterior Construction
- Slab Foundation
- Blown-In Insulation
- Composition Roof
- HardiePlank Type
Interior Spaces
- 1,975 Sq Ft Home
- 1-Story Property
- Open Floorplan
- Wired For Data
- Vaulted Ceiling
- Recessed Lighting
- Double Pane Windows
- ENERGY STAR Qualified Windows
- Window Screens
- Laundry Room
Kitchen
- Gas Oven
- Self-Cleaning Oven
- Gas Range
- Microwave
- Dishwasher
- Stainless Steel Appliances
- Kitchen Island
- Disposal
Flooring
- Carpet
- Tile
- Vinyl
Bedrooms and Bathrooms
- 4 Main Level Bedrooms
- Walk-In Closet
- 2 Full Bathrooms
- Double Vanity
Home Security
- Smart Thermostat
- Carbon Monoxide Detectors
- Fire and Smoke Detector
- In Wall Pest System
Eco-Friendly Details
- Sustainability products and practices used to construct the property include see remarks
- Green Roof
- ENERGY STAR Qualified Appliances
- Energy-Efficient Construction
- Energy-Efficient HVAC
- Energy-Efficient Insulation
- ENERGY STAR Qualified Equipment
Outdoor Features
- Covered Patio or Porch
- Exterior Lighting
Schools
- Creedmor Elementary School
- Ojeda Middle School
- Del Valle High School
Utilities
- Forced Air Zoned Heating and Cooling System
- Vented Exhaust Fan
- Heating System Uses Natural Gas
- Underground Utilities
- Tankless Water Heater
- High Speed Internet
- Phone Available
- Cable TV Available
Listing and Financial Details
- Assessor Parcel Number 9120corvallis
- Tax Block B
Community Details
Overview
- Association fees include common area maintenance
- Marble Creek Crossing Association
- Built by M/I Homes
- Marble Creek Crossing Subdivision
Amenities
- Common Area
- Community Mailbox
Recreation
- Park
- Trails
Map
Home Values in the Area
Average Home Value in this Area
Property History
| Date | Event | Price | List to Sale | Price per Sq Ft |
|---|---|---|---|---|
| 11/21/2025 11/21/25 | For Sale | $439,765 | -- | $223 / Sq Ft |
Source: Unlock MLS (Austin Board of REALTORS®)
MLS Number: 5087274
- 9201 Corvallis Dr
- 9108 Furman Dr
- 9208 Furman Dr
- 9200 Corvallis Dr
- 9204 Corvallis Dr
- 9212 Corvallis Dr
- 9109 Furman Dr
- 9105 Furman Dr
- 9300 Corvallis Dr
- 9304 Corvallis Dr
- 9205 Furman Dr
- Esperanza Plan at Marble Creek Crossing
- Harrison I Plan at Marble Creek Crossing
- Donley I Plan at Marble Creek Crossing
- Columbus I Plan at Marble Creek Crossing
- Pizarro I Plan at Marble Creek Crossing
- Moscoso Plan at Marble Creek Crossing
- Armstrong I Plan at Marble Creek Crossing
- 9017 Furman Dr
- Balboa I Plan at Marble Creek Crossing
- 7408 Derby Downs Dr Unit ID1314605P
- 8936 Milton Lease Dr
- 7301 Derby Downs Dr
- 9104 Edmundsbury Dr
- 7008 Derby Downs Dr
- 6905 Derby Downs Dr
- 8901 Cornish Hen Cove
- 6809 Sunderland Trail
- 6800 Sunderland Trail
- 6729 Derby Downs Dr
- 9008 Norwich Castle
- 6805 Doyal Dr
- 8812 Bestride Bend
- 6629 Doyal Dr
- 7400 Lowery Crossing
- 7900 Mckinney Falls Pkwy
- 7905 Yokohama Terrace
- 8116 Hubble Walk Unit ID1292402P
- 8436 Fall Meadow Ln
- 8432 Fall Meadow Ln
