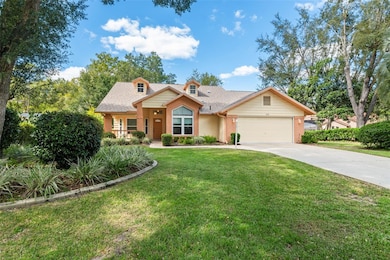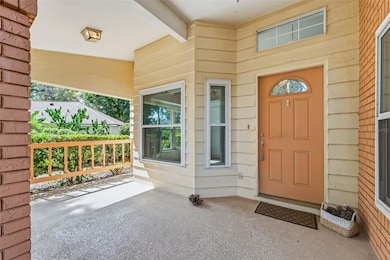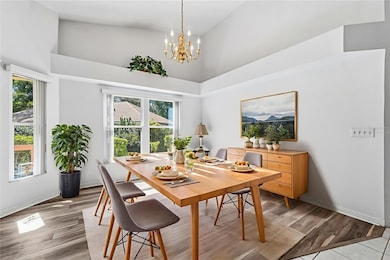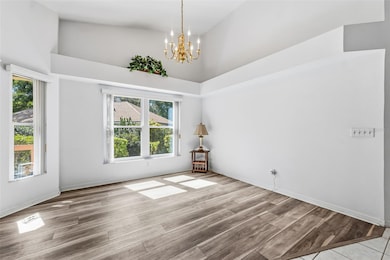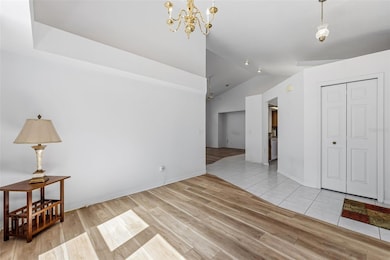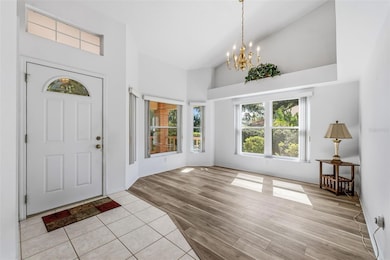9120 SW 193rd Cir Dunnellon, FL 34432
Estimated payment $1,954/month
Highlights
- Fitness Center
- Gated Community
- Cathedral Ceiling
- Screened Pool
- Clubhouse
- Traditional Architecture
About This Home
One or more photo(s) has been virtually staged. This beautiful 3-bedroom, 2-bath home sits on a .27-acre lot within the sought-after Rainbow Springs community. Surrounded by lush, mature landscaping that provides privacy on all sides, this home offers the perfect combination of elegance, comfort, and Florida-style living. Inside, you'll find soaring vaulted ceilings, an abundance of natural light, and a new roof installed in 2020 for peace of mind. A large front porch, accented by classic brick columns, creates a welcoming entrance and a perfect spot to sit and enjoy the tranquil surroundings. Step inside to discover an open and airy layout filled with natural light from large windows and skylights. The kitchen features granite countertops, wood cabinetry, a central island, and a skylight that brings the outdoors in. The adjoining dining area and breakfast nook are bright and inviting, while the living room flows seamlessly into the expansive sunroom with walls of windows overlooking the screened pool area. The primary suite is a peaceful retreat with high ceilings, tall windows framing garden views, and an en-suite bath with dual vanities, a soaking tub, and a glass-enclosed shower. Additional bedrooms are comfortably sized, with one offering direct access to the pool—ideal for guests. Outside, enjoy the screened lanai and sparkling in-ground pool, surrounded by lush greenery for a true sense of privacy and serenity. Residents of Rainbow Springs enjoy exclusive access to a private river park with a beach and swimming area, as well as a clubhouse featuring a restaurant, fitness center, and billiards room. The community also includes multiple pools, pickleball, tennis, and bocce ball courts, a 9-hole Frisbee golf course, and lighted tennis courts—all designed for an active, resort-style lifestyle. Conveniently located near Rainbow Springs State Park and the Withlacoochee River, this home offers tranquility, recreation, and everyday convenience in one beautiful setting.
Listing Agent
RE/MAX MARKETING SPECIALISTS Brokerage Phone: 352-686-0540 License #3163767 Listed on: 10/23/2025

Home Details
Home Type
- Single Family
Est. Annual Taxes
- $1,868
Year Built
- Built in 1992
Lot Details
- 0.27 Acre Lot
- East Facing Home
- Landscaped
- Level Lot
- Irrigation Equipment
- Property is zoned R1A
HOA Fees
- $20 Monthly HOA Fees
Parking
- 2 Car Attached Garage
- Ground Level Parking
- Garage Door Opener
- Driveway
- Off-Street Parking
Home Design
- Traditional Architecture
- Block Foundation
- Slab Foundation
- Shingle Roof
- Concrete Siding
- Block Exterior
- Stucco
Interior Spaces
- 2,013 Sq Ft Home
- 1-Story Property
- Cathedral Ceiling
- Ceiling Fan
- Sliding Doors
- Combination Dining and Living Room
Kitchen
- Breakfast Area or Nook
- Eat-In Kitchen
- Range
- Microwave
- Dishwasher
- Stone Countertops
Flooring
- Carpet
- Tile
- Luxury Vinyl Tile
Bedrooms and Bathrooms
- 3 Bedrooms
- Split Bedroom Floorplan
- En-Suite Bathroom
- Walk-In Closet
- 2 Full Bathrooms
- Soaking Tub
Laundry
- Laundry Room
- Washer and Electric Dryer Hookup
Pool
- Screened Pool
- In Ground Pool
- Fence Around Pool
Outdoor Features
- Covered Patio or Porch
- Exterior Lighting
- Rain Gutters
Schools
- Dunnellon Elementary School
- Dunnellon Middle School
- Dunnellon High School
Utilities
- Central Heating and Cooling System
- Heat Pump System
- Thermostat
- High Speed Internet
- Cable TV Available
Listing and Financial Details
- Visit Down Payment Resource Website
- Legal Lot and Block 2 / N
- Assessor Parcel Number 3296-014-002
Community Details
Overview
- Amy Martin Association, Phone Number (352) 489-1621
- Rainbow Spgs Country Club Estate Subdivision
- On-Site Maintenance
Amenities
- Clubhouse
Recreation
- Pickleball Courts
- Recreation Facilities
- Fitness Center
- Community Pool
Security
- Security Service
- Gated Community
Map
Home Values in the Area
Average Home Value in this Area
Tax History
| Year | Tax Paid | Tax Assessment Tax Assessment Total Assessment is a certain percentage of the fair market value that is determined by local assessors to be the total taxable value of land and additions on the property. | Land | Improvement |
|---|---|---|---|---|
| 2024 | $1,868 | $140,032 | -- | -- |
| 2023 | $1,868 | $135,953 | $0 | $0 |
| 2022 | $1,764 | $131,993 | $0 | $0 |
| 2021 | $1,757 | $128,149 | $0 | $0 |
| 2020 | $1,740 | $126,380 | $0 | $0 |
| 2019 | $1,711 | $123,539 | $0 | $0 |
| 2018 | $1,625 | $121,236 | $0 | $0 |
| 2017 | $1,594 | $118,742 | $0 | $0 |
| 2016 | $1,557 | $116,300 | $0 | $0 |
| 2015 | $1,563 | $115,492 | $0 | $0 |
| 2014 | $1,471 | $114,575 | $0 | $0 |
Property History
| Date | Event | Price | List to Sale | Price per Sq Ft |
|---|---|---|---|---|
| 12/02/2025 12/02/25 | Price Changed | $339,000 | -2.9% | $168 / Sq Ft |
| 10/23/2025 10/23/25 | For Sale | $349,000 | -- | $173 / Sq Ft |
Purchase History
| Date | Type | Sale Price | Title Company |
|---|---|---|---|
| Warranty Deed | $100 | None Listed On Document | |
| Warranty Deed | $100 | None Listed On Document | |
| Warranty Deed | $100 | None Listed On Document | |
| Warranty Deed | $100 | None Listed On Document | |
| Warranty Deed | $270,000 | First American Title Ins Co | |
| Warranty Deed | $298,000 | First American Title Ins Co | |
| Warranty Deed | $139,000 | First American Title Ins Co |
Mortgage History
| Date | Status | Loan Amount | Loan Type |
|---|---|---|---|
| Previous Owner | $170,000 | Fannie Mae Freddie Mac |
Source: Stellar MLS
MLS Number: W7880025
APN: 3296-014-002
- 19330 SW 91st Loop
- 00 SW 193rd Cir
- 9009 SW 194th Ct
- 9221 SW 193rd Cir
- 8869 SW 194th Ct
- 9027 SW 196th Ct
- 8943 SW 196th Ct
- 8859 SW 196th Avenue Rd
- 8965 SW 192nd Court Rd
- TBD SW 95th Place
- 19642 SW 88th Loop
- 19649 SW 93rd Ln
- 8835 SW 196th Terrace Rd
- 8796 SW 196th Terrace Rd
- 8770 SW 196th Terrace Rd
- 9540 SW 189th Ct
- 9707 SW 196th Avenue Rd
- 9738 SW 195th Cir
- 19699 SW 88th Place Rd
- 19115 SW 98th Loop
- 8935 SW 191st Cir
- 9084 SW 192nd Court Rd
- 9041 SW 196th Ct
- 19626 SW 93rd Place
- 9231 SW 197th Cir
- 8695 SW 197th Court Rd
- 9852 SW 196th Avenue Rd
- 8519 SW 197th Court Rd
- 19660 SW 83rd Place Rd Unit 13
- 8273 SW 196th Court Rd
- 20109 SW 84th St
- 8465 SW 202nd Terrace
- 7052 SW 179th Court Rd
- 6944 SW 179th Court Rd
- 6889 SW 179th Court Rd
- 17835 SW 68th Place
- 6752 SW 179th Avenue Rd
- 19173 Saint Benedict Dr
- 11987 Maple St Unit 1
- 11636 Osceola Rd

