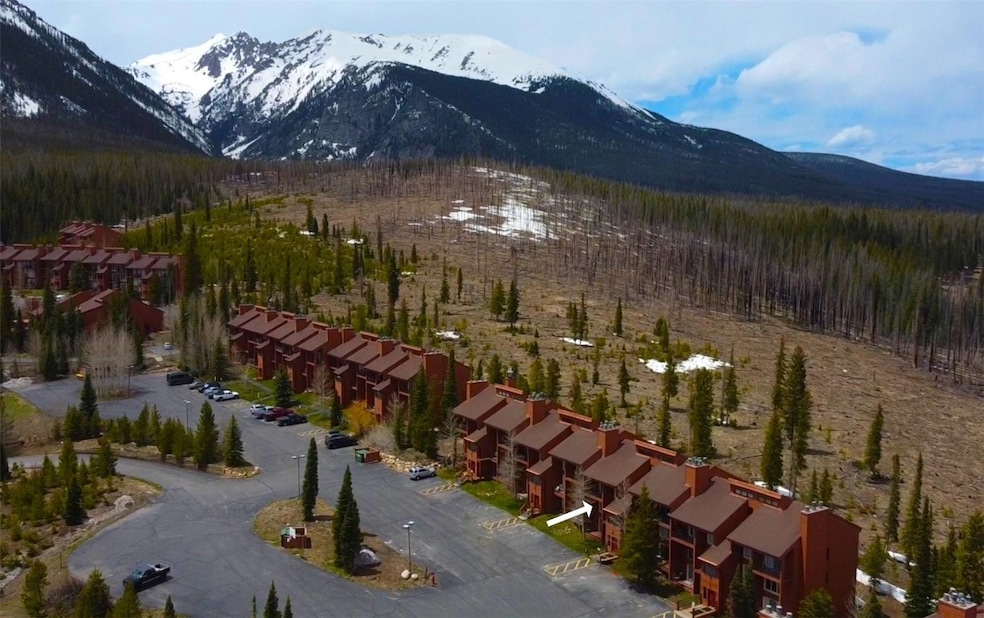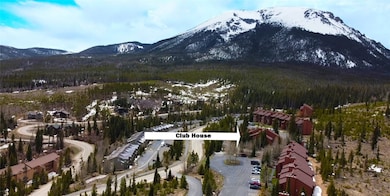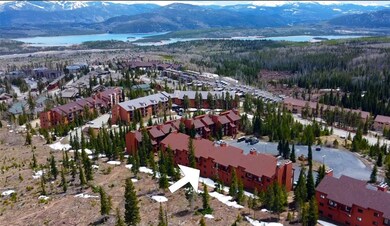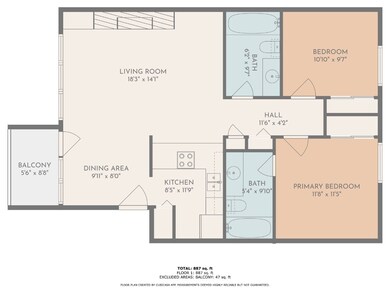91200 Ryan Gulch Rd Unit 91213 Silverthorne, CO 80498
Estimated payment $3,879/month
Highlights
- View of Trees or Woods
- Near a National Forest
- Ski Lockers
- 0.93 Acre Lot
- Clubhouse
- Property is near public transit
About This Home
Motivated Seller! Stunning Timber Ridge Condo with Unobstructed Views of Peak 1
.........................................................................................................................................................................................................................
Welcome to mountain living at its finest. This beautifully updated 2-bedroom, 2-bath Timber Ridge condo sits high atop Wildernest and delivers jaw-dropping, views of Peak One, and some of Buffalo Mtn. Whether you're sipping coffee at sunrise or unwinding after a ski day, you'll never tire of this vista.
.........................................................................................................................................................................................................................
Property Highlights: • Panoramic Views – Enjoy unobstructed mountain scenery right from your living room or private balcony— no distractions, just Colorado beauty.
• Gas Fireplace Convenience – Cozy up to a flick-of-a-switch gas fireplace—no firewood, no mess, just instant warmth and ambiance.
• Modern Touches – New carpet, luxury vinyl plank flooring, fresh paint, updated bathroom counters, and newer appliances create a move-in-ready mountain retreat.
• Top-Notch Amenities – Dive into the clubhouse’s indoor pool, relax in the sauna or hot tub, or challenge friends to tennis, pickleball, or a game night.
• Worry-Free Living – HOA dues include almost everything but electric and personal insurance.
.........................................................................................................................................................................................................................
Location Perks: • Prime Setting – Located at the summit of Wildernest, with shuttle access to shops, dining, and ski resorts.
• Trail Lover’s Dream – Step out your door into the White River National Forest and the Eagle’s Nest Wilderness for unbeatable hiking, biking, and wildlife encounters.
• Adventure-Ready – Minutes to five world-class ski areas, Lake Dillon’s summer fun and winter trails, and only a bit over an hour from Denver’s west side. Seller is offering a $5,000.00 credit with a full price offer toward kitchen upgrades.
Property Details
Home Type
- Condominium
Est. Annual Taxes
- $2,680
Year Built
- Built in 1980
HOA Fees
- $731 Monthly HOA Fees
Property Views
- Woods
- Mountain
Home Design
- Entry on the 2nd floor
- Concrete Foundation
- Asphalt Roof
Interior Spaces
- 888 Sq Ft Home
- 3-Story Property
- Partially Furnished
- Gas Fireplace
- Great Room
- Laundry Room
Kitchen
- Electric Range
- Microwave
- Dishwasher
- Disposal
Flooring
- Carpet
- Luxury Vinyl Tile
Bedrooms and Bathrooms
- 2 Bedrooms
- 2 Full Bathrooms
Parking
- Parking Pad
- Unassigned Parking
Location
- Property is near public transit
Schools
- Summit Middle School
- Summit High School
Utilities
- Central Heating
- Hot Water Heating System
- Wi-Fi Available
- Cable TV Available
Listing and Financial Details
- Assessor Parcel Number 601719
Community Details
Overview
- Hm Enterprises Association, Phone Number (970) 513-5655
- Timber Ridge Condo Subdivision
- Near a National Forest
Amenities
- Sauna
- Public Transportation
- Clubhouse
- Laundry Facilities
Recreation
- Tennis Courts
- Racquetball
- Trails
- Ski Lockers
Pet Policy
- Only Owners Allowed Pets
Map
Home Values in the Area
Average Home Value in this Area
Tax History
| Year | Tax Paid | Tax Assessment Tax Assessment Total Assessment is a certain percentage of the fair market value that is determined by local assessors to be the total taxable value of land and additions on the property. | Land | Improvement |
|---|---|---|---|---|
| 2024 | $2,655 | $43,858 | -- | $43,858 |
| 2023 | $2,655 | $40,173 | $0 | $0 |
| 2022 | $2,056 | $28,495 | $0 | $0 |
| 2021 | $2,082 | $29,315 | $0 | $0 |
| 2020 | $1,779 | $26,378 | $0 | $0 |
| 2019 | $1,760 | $26,378 | $0 | $0 |
| 2018 | $1,379 | $20,175 | $0 | $0 |
| 2017 | $1,288 | $20,175 | $0 | $0 |
| 2016 | $1,182 | $18,308 | $0 | $0 |
| 2015 | $1,154 | $18,308 | $0 | $0 |
| 2014 | $1,207 | $18,970 | $0 | $0 |
| 2013 | -- | $18,970 | $0 | $0 |
Property History
| Date | Event | Price | List to Sale | Price per Sq Ft | Prior Sale |
|---|---|---|---|---|---|
| 09/24/2025 09/24/25 | Price Changed | $555,000 | -1.8% | $625 / Sq Ft | |
| 07/30/2025 07/30/25 | Price Changed | $565,000 | -1.7% | $636 / Sq Ft | |
| 05/04/2025 05/04/25 | For Sale | $575,000 | +147.3% | $648 / Sq Ft | |
| 08/09/2013 08/09/13 | Sold | $232,500 | 0.0% | $262 / Sq Ft | View Prior Sale |
| 07/10/2013 07/10/13 | Pending | -- | -- | -- | |
| 06/13/2013 06/13/13 | For Sale | $232,500 | -- | $262 / Sq Ft |
Purchase History
| Date | Type | Sale Price | Title Company |
|---|---|---|---|
| Quit Claim Deed | -- | None Available | |
| Warranty Deed | $332,000 | Title Company Of The Rockies | |
| Warranty Deed | $232,500 | None Available | |
| Interfamily Deed Transfer | -- | None Available |
Mortgage History
| Date | Status | Loan Amount | Loan Type |
|---|---|---|---|
| Previous Owner | $243,500 | New Conventional |
Source: Summit MLS
MLS Number: S1057664
APN: 601719
- 9825 Ryan Gulch Rd Unit 304
- 98000 Ryan Gulch Rd Unit E-104
- 9849 Ryan Gulch Rd Unit 203
- 89410 Ryan Gulch Rd Unit 104E
- 89410 Ryan Gulch Rd Unit 301
- 89310 Ryan Gulch Rd Unit 409
- 89310 Ryan Gulch Rd Unit 403
- 91400 Ryan Gulch Rd Unit 408B
- 121 Cydney Ln Unit D
- 91299 Ryan Gulch Rd Unit A4
- 10000 Ryan Gulch Rd Unit 114G
- 10000 Ryan Gulch Rd Unit 105
- 10500 Ryan Gulch Rd Unit J-105
- 10500 Ryan Gulch Rd Unit 106
- 10000 Ryan Gulch (Cr 1260) Rd Unit 105
- 28 Sky Pilot Dr
- 58 Sky Pilot Dr
- 77 Spyglass Ln Unit 77
- 4400 Lodgepole Cir Unit H-101
- 9490 Ryan Gulch Rd Unit 94202
- 98000 Ryan Gulch Rd
- 9460 Ryan Gulch Rd Unit 62
- 2400 Lodge Pole Cir Unit 302
- 8100 Ryan Gulch Rd Unit 107
- 252 Poplar Cir
- 449 W 4th St Unit A
- 1121 Dillon Dam Rd
- 717 Meadow Dr Unit A
- 501 Teller St Unit G
- 80 Mule Deer Ct Unit A
- 50 Drift Rd
- 464 Silver Cir
- 1396 Forest Hills Dr Unit ID1301396P
- 348 Locals Ln Unit Peak 7
- 4595 Bighorn Rd
- 1 S Face Dr
- 189 Co Rd 535
- 122 W Meadow Dr
- 945 Red Sandstone Rd Unit A1
- 0092 Scr 855







