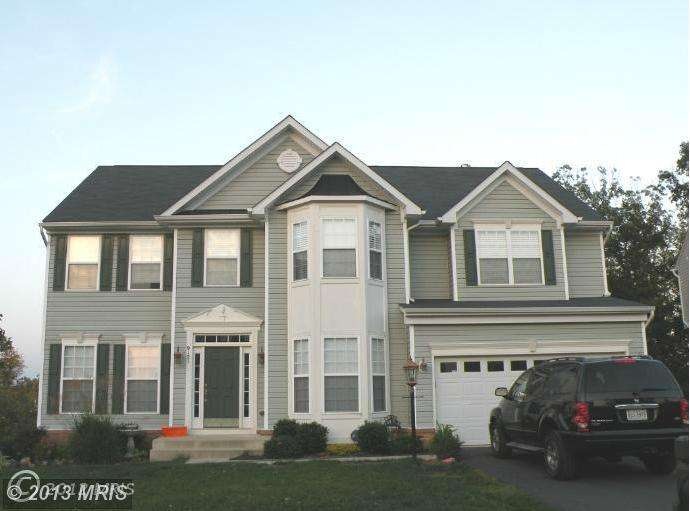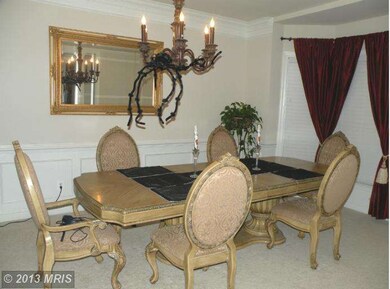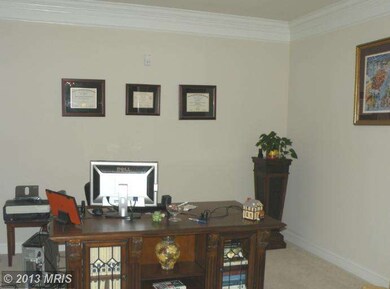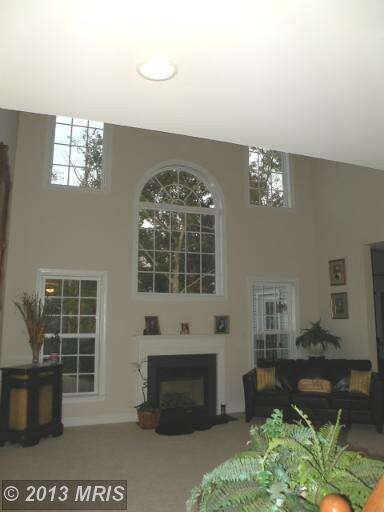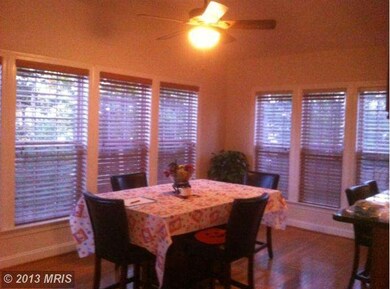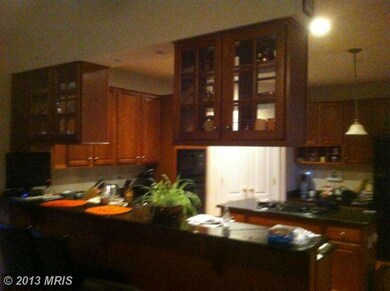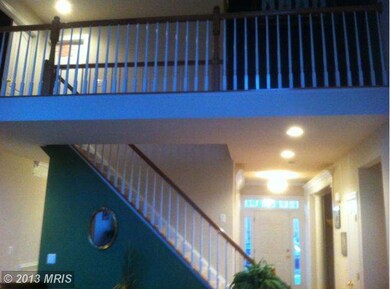
9121 Autumn Glory Ln Bristow, VA 20136
Linton Hall NeighborhoodHighlights
- Open Floorplan
- Colonial Architecture
- Backs to Trees or Woods
- Patriot High School Rated A-
- Two Story Ceilings
- Wood Flooring
About This Home
As of December 2016PRICED WELL BELOW BUILDER! Huge Savannah Model - Approx 5000 S/F on 3 levels w/Zoned HVAC - Main Lvl Bedroom & Full Bath - Granite Counters in Gourmet Kitchen w/Island Cooktop, Wall Oven, WI Pantry & more! Hardwoods - Breakfast room off Kitchen & Sep Formal DR - MANY UPGRADES! Partially Fin Basement w/ Rec, Bonus & Storage Rooms & Full Bath w/Walk-out to Fenced Rear Yard - NICE HOME! SHOWS GREAT
Last Agent to Sell the Property
Robert (Bob) Jur CRS, GRI, SRES
Samson Properties License #0225112610 Listed on: 10/09/2012

Last Buyer's Agent
Trey Scott
Keller Williams Realty/Lee Beaver & Assoc.
Home Details
Home Type
- Single Family
Est. Annual Taxes
- $5,581
Year Built
- Built in 2008
Lot Details
- 10,271 Sq Ft Lot
- Cul-De-Sac
- Privacy Fence
- Back Yard Fenced
- Board Fence
- Landscaped
- The property's topography is rolling
- Backs to Trees or Woods
- Property is in very good condition
- Property is zoned R4, R4
HOA Fees
- $30 Monthly HOA Fees
Home Design
- Colonial Architecture
- Fiberglass Roof
- Vinyl Siding
Interior Spaces
- Property has 3 Levels
- Open Floorplan
- Chair Railings
- Crown Molding
- Two Story Ceilings
- Ceiling Fan
- Recessed Lighting
- Fireplace With Glass Doors
- Fireplace Mantel
- Gas Fireplace
- Double Pane Windows
- Window Treatments
- Bay Window
- Window Screens
- Sliding Doors
- Insulated Doors
- Six Panel Doors
- Great Room
- Family Room Overlook on Second Floor
- Family Room Off Kitchen
- Family Room on Second Floor
- Living Room
- Dining Room
- Den
- Game Room
- Storage Room
- Utility Room
- Wood Flooring
- Garden Views
Kitchen
- Breakfast Room
- Eat-In Kitchen
- Built-In Oven
- Gas Oven or Range
- Down Draft Cooktop
- Microwave
- Ice Maker
- Dishwasher
- Kitchen Island
- Upgraded Countertops
- Disposal
Bedrooms and Bathrooms
- 5 Bedrooms | 1 Main Level Bedroom
- En-Suite Primary Bedroom
- En-Suite Bathroom
- 4 Full Bathrooms
Laundry
- Laundry Room
- Dryer
- Washer
Partially Finished Basement
- Walk-Out Basement
- Basement Fills Entire Space Under The House
- Connecting Stairway
- Rear Basement Entry
- Space For Rooms
Home Security
- Home Security System
- Fire and Smoke Detector
Parking
- 2 Car Garage
- Front Facing Garage
- Garage Door Opener
- Driveway
- On-Street Parking
- Off-Street Parking
Outdoor Features
- Patio
Utilities
- 90% Forced Air Zoned Heating and Cooling System
- Heat Pump System
- Vented Exhaust Fan
- Underground Utilities
- Natural Gas Water Heater
- Cable TV Available
Listing and Financial Details
- Tax Lot 05
- Assessor Parcel Number 249282
Community Details
Overview
- Association fees include road maintenance, snow removal
- Built by NVP
- Savannah
- The community has rules related to alterations or architectural changes
Amenities
- Common Area
Ownership History
Purchase Details
Purchase Details
Home Financials for this Owner
Home Financials are based on the most recent Mortgage that was taken out on this home.Purchase Details
Home Financials for this Owner
Home Financials are based on the most recent Mortgage that was taken out on this home.Purchase Details
Home Financials for this Owner
Home Financials are based on the most recent Mortgage that was taken out on this home.Similar Homes in the area
Home Values in the Area
Average Home Value in this Area
Purchase History
| Date | Type | Sale Price | Title Company |
|---|---|---|---|
| Gift Deed | $530,600 | S&T Law Group Pllc | |
| Warranty Deed | $510,000 | Cardinal Title Group Llc | |
| Warranty Deed | $459,500 | -- | |
| Warranty Deed | $450,000 | -- |
Mortgage History
| Date | Status | Loan Amount | Loan Type |
|---|---|---|---|
| Previous Owner | $475,076 | VA | |
| Previous Owner | $441,849 | FHA | |
| Previous Owner | $441,849 | FHA |
Property History
| Date | Event | Price | Change | Sq Ft Price |
|---|---|---|---|---|
| 12/23/2016 12/23/16 | Sold | $510,000 | 0.0% | $128 / Sq Ft |
| 12/10/2016 12/10/16 | Pending | -- | -- | -- |
| 12/07/2016 12/07/16 | Price Changed | $510,000 | 0.0% | $128 / Sq Ft |
| 12/07/2016 12/07/16 | For Sale | $510,000 | -1.0% | $128 / Sq Ft |
| 11/18/2016 11/18/16 | Pending | -- | -- | -- |
| 10/31/2016 10/31/16 | For Sale | $515,000 | +12.1% | $130 / Sq Ft |
| 04/18/2013 04/18/13 | Sold | $459,500 | +2.2% | $115 / Sq Ft |
| 01/28/2013 01/28/13 | Pending | -- | -- | -- |
| 01/25/2013 01/25/13 | For Sale | $449,500 | 0.0% | $113 / Sq Ft |
| 10/29/2012 10/29/12 | Pending | -- | -- | -- |
| 10/22/2012 10/22/12 | Price Changed | $449,500 | -5.4% | $113 / Sq Ft |
| 10/09/2012 10/09/12 | For Sale | $475,000 | -- | $119 / Sq Ft |
Tax History Compared to Growth
Tax History
| Year | Tax Paid | Tax Assessment Tax Assessment Total Assessment is a certain percentage of the fair market value that is determined by local assessors to be the total taxable value of land and additions on the property. | Land | Improvement |
|---|---|---|---|---|
| 2024 | $6,575 | $661,100 | $196,700 | $464,400 |
| 2023 | $6,515 | $626,100 | $191,300 | $434,800 |
| 2022 | $6,533 | $589,900 | $164,900 | $425,000 |
| 2021 | $6,463 | $530,600 | $148,100 | $382,500 |
| 2020 | $7,899 | $509,600 | $146,000 | $363,600 |
| 2019 | $7,620 | $491,600 | $142,900 | $348,700 |
| 2018 | $5,767 | $477,600 | $141,400 | $336,200 |
| 2017 | $5,778 | $469,800 | $138,800 | $331,000 |
| 2016 | $5,669 | $465,200 | $137,200 | $328,000 |
| 2015 | $5,595 | $454,400 | $134,400 | $320,000 |
| 2014 | $5,595 | $449,300 | $132,600 | $316,700 |
Agents Affiliated with this Home
-
T
Seller's Agent in 2016
Trey Scott
Keller Williams Realty/Lee Beaver & Assoc.
-
R
Buyer's Agent in 2016
Rocio Cossich
Samson Properties
(703) 296-4348
18 Total Sales
-

Seller's Agent in 2013
Robert (Bob) Jur CRS, GRI, SRES
Samson Properties
(703) 378-8810
3 Total Sales
Map
Source: Bright MLS
MLS Number: 1004194522
APN: 7496-60-5811
- 12902 Martingale Ct
- 9242 Glen Meadow Ln
- 9318 Crestview Ridge Dr
- 9381 Crestview Ridge Dr
- 246 Crestview Ridge Dr
- 214 Crestview Ridge Dr
- 7948 Sequoia Park Way
- 13225 Scottish Hunt Ln
- 7953 Sequoia Park Way
- 12649 Victory Lakes Loop
- 13195 Golders Green Place
- 13015 Bourne Place
- 13201 Flynn Ct
- 9443 Struthers Glen Ct
- 13217 Flynn Ct
- 13033 Ormond Dr
- 13022 Shenvale Cir
- 12205 Desoto Falls Ct
- 9860 Airedale Ct
- 13411 Dairy Ct
