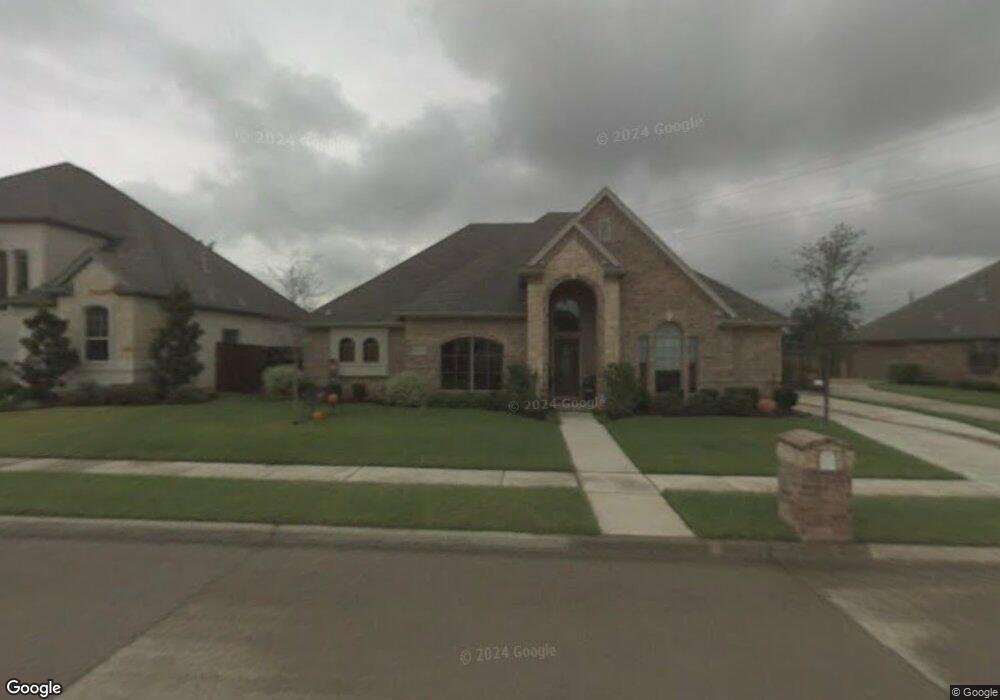9121 Comis Dr North Richland Hills, TX 76182
Estimated Value: $512,000 - $523,000
3
Beds
2
Baths
2,394
Sq Ft
$216/Sq Ft
Est. Value
About This Home
This home is located at 9121 Comis Dr, North Richland Hills, TX 76182 and is currently estimated at $516,158, approximately $215 per square foot. 9121 Comis Dr is a home located in Tarrant County with nearby schools including W.A. Porter Elementary School, Smithfield Middle School, and Birdville High School.
Ownership History
Date
Name
Owned For
Owner Type
Purchase Details
Closed on
Apr 29, 2005
Sold by
Royal Building Corp
Bought by
Kettler Michael M and Kettler Vicki L
Current Estimated Value
Home Financials for this Owner
Home Financials are based on the most recent Mortgage that was taken out on this home.
Original Mortgage
$229,410
Outstanding Balance
$139,912
Interest Rate
8.6%
Mortgage Type
Purchase Money Mortgage
Estimated Equity
$376,246
Purchase Details
Closed on
Aug 6, 2004
Sold by
Citizens National Bank
Bought by
Royal Building Corp and Reaves Royal Homes
Home Financials for this Owner
Home Financials are based on the most recent Mortgage that was taken out on this home.
Original Mortgage
$190,000
Interest Rate
6.18%
Mortgage Type
Seller Take Back
Create a Home Valuation Report for This Property
The Home Valuation Report is an in-depth analysis detailing your home's value as well as a comparison with similar homes in the area
Home Values in the Area
Average Home Value in this Area
Purchase History
| Date | Buyer | Sale Price | Title Company |
|---|---|---|---|
| Kettler Michael M | -- | American Title | |
| Royal Building Corp | -- | American Title |
Source: Public Records
Mortgage History
| Date | Status | Borrower | Loan Amount |
|---|---|---|---|
| Open | Kettler Michael M | $229,410 | |
| Previous Owner | Royal Building Corp | $190,000 |
Source: Public Records
Tax History Compared to Growth
Tax History
| Year | Tax Paid | Tax Assessment Tax Assessment Total Assessment is a certain percentage of the fair market value that is determined by local assessors to be the total taxable value of land and additions on the property. | Land | Improvement |
|---|---|---|---|---|
| 2025 | $5,843 | $460,000 | $115,000 | $345,000 |
| 2024 | $5,843 | $486,036 | $115,000 | $371,036 |
| 2023 | $9,688 | $517,348 | $115,000 | $402,348 |
| 2022 | $9,662 | $460,284 | $70,000 | $390,284 |
| 2021 | $9,288 | $365,000 | $75,000 | $290,000 |
| 2020 | $9,287 | $365,000 | $75,000 | $290,000 |
| 2019 | $9,612 | $365,000 | $75,000 | $290,000 |
| 2018 | $8,264 | $338,905 | $75,000 | $263,905 |
| 2017 | $8,289 | $323,660 | $75,000 | $248,660 |
| 2016 | $7,536 | $280,086 | $35,000 | $245,086 |
| 2015 | $6,482 | $258,100 | $35,000 | $223,100 |
| 2014 | $6,482 | $258,100 | $35,000 | $223,100 |
Source: Public Records
Map
Nearby Homes
- 9205 Cooper Ct
- 7321 Fallen Oak Dr
- 7317 Hialeah Cir W
- 8966 Hialeah Cir S
- 3317 S Riley Ct
- TBD Kirk Ln
- 9017 Rumfield Rd
- 3512 Osprey Dr
- 7104 Melissa Ct
- 616A Plan at Adkins Park - 70'
- 655A Plan at Adkins Park - 70'
- 634A Plan at Adkins Park - 70'
- 585A Plan at Adkins Park - 70'
- 620A Plan at Adkins Park - 70'
- 625A Plan at Adkins Park - 70'
- 650A Plan at Adkins Park - 70'
- 586A Plan at Adkins Park - 70'
- 617A Plan at Adkins Park - 70'
- 651A Plan at Adkins Park - 70'
- 566A Plan at Adkins Park - 70'
