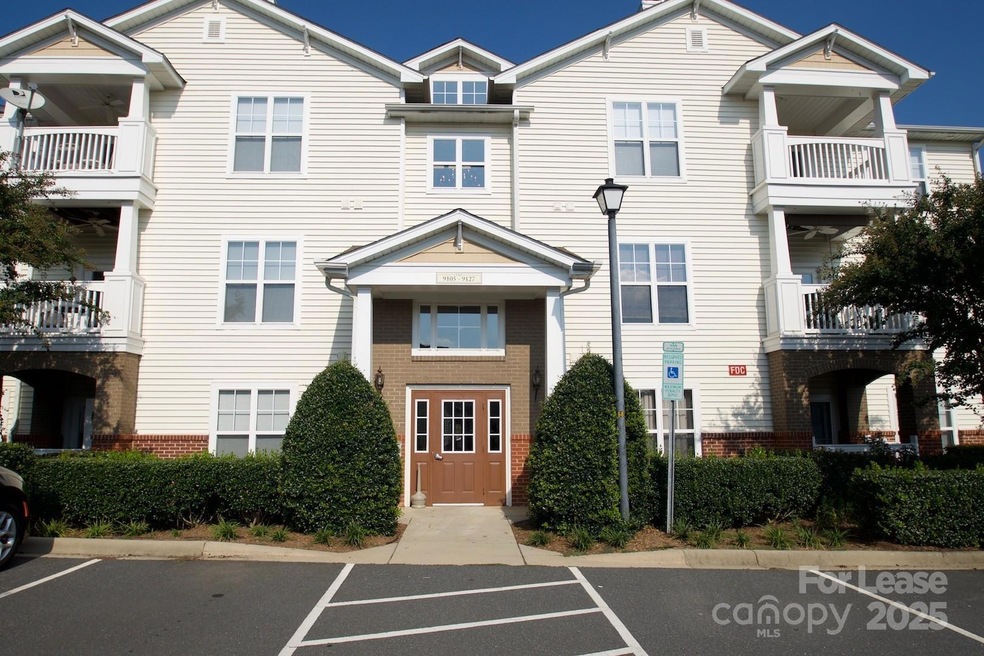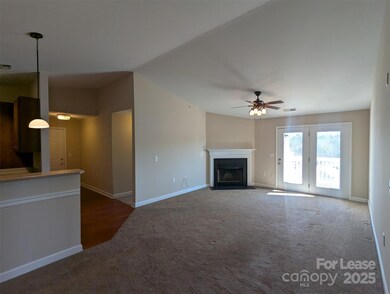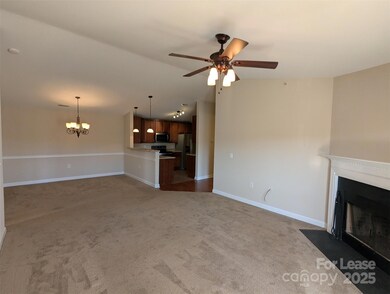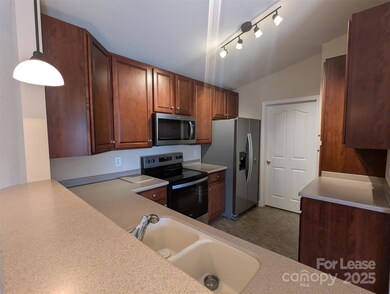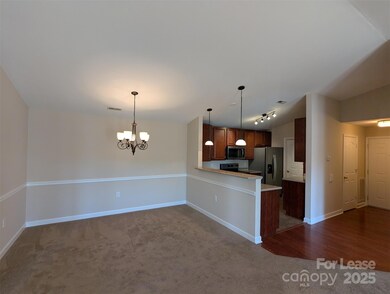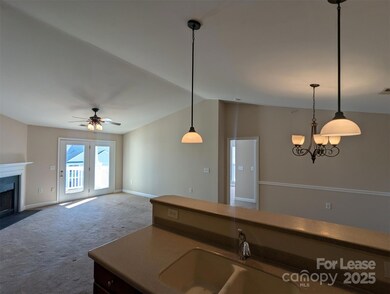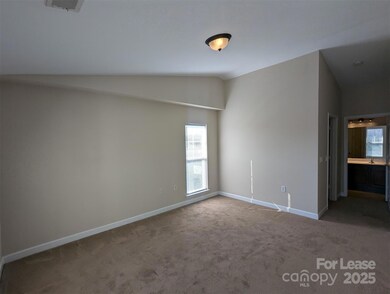9121 McDowell Creek Ct Unit 9121 Cornelius, NC 28031
Highlights
- Fitness Center
- Pond
- Community Pool
- Bailey Middle School Rated A-
- Wood Flooring
- 1 Car Detached Garage
About This Home
Third floor condo with vaulted ceilings in living area and primary bedroom. One Car Garage included with unit along with an assigned parking space! Move in ready with fresh paint and kitchen appliances. Washer and dryer included as well. Solid Surface Countertops and plenty of cabinets. Split bedroom plan. Storage room off covered balcony. Convenient location in Cornelius with direct access to Birkdale Village via the Greenway. Neighborhood amenities include pool, fitness, picnic area and a well stocked library. Garage Space 63. Parking Space 196
Listing Agent
Adam Blake Properties Brokerage Email: adamblakeprop@bellsouth.net License #205270 Listed on: 11/25/2025
Condo Details
Home Type
- Condominium
Est. Annual Taxes
- $1,607
Year Built
- Built in 2007
Parking
- 1 Car Detached Garage
- Assigned Parking
Home Design
- Entry on the 3rd floor
- Slab Foundation
Interior Spaces
- 3-Story Property
Kitchen
- Electric Range
- Microwave
- Dishwasher
Flooring
- Wood
- Carpet
- Vinyl
Bedrooms and Bathrooms
- 2 Main Level Bedrooms
- Walk-In Closet
- 2 Full Bathrooms
Laundry
- Laundry Room
- Washer and Dryer
Schools
- J.V. Washam Elementary School
- Bailey Middle School
- William Amos Hough High School
Additional Features
- Pond
- Heat Pump System
Listing and Financial Details
- Security Deposit $1,600
- Property Available on 11/25/25
- Tenant pays for electricity
- 12-Month Minimum Lease Term
- Assessor Parcel Number 005-073-80
Community Details
Overview
- Property has a Home Owners Association
- Alexander Chase Subdivision
Amenities
- Picnic Area
Recreation
- Fitness Center
- Community Pool
- Trails
Pet Policy
- Pet Deposit $300
Map
Source: Canopy MLS (Canopy Realtor® Association)
MLS Number: 4325551
APN: 005-073-80
- 9145 McDowell Creek Ct Unit 9145
- 19839 Deer Valley Dr Unit 19839
- 8731 Westwind Point Dr
- 17151 Doe Valley Ct Unit 17151
- 18333 the Commons Blvd
- 15905 Robbins Green Dr
- 18200 Statesville Rd
- 8273 Viewpoint Ln
- 18426 W Catawba Ave
- 8326 Viewpoint Ln Unit 802
- 18478 W Catawba Ave
- 9415 Rosalyn Glen Rd
- 18816 Nautical Dr Unit 3
- 18812 Ramsey Cove Dr Unit 35
- 18809 Nautical Dr Unit 203
- 15826 Trenton Place Rd
- 8722 Westmoreland Lake Dr
- 18840 Nautical Dr Unit 65
- 9204 Washam Potts Rd
- 8920 Lake Pines Dr
- 19844 Deer Valley Dr
- 8335 Lake Pines Dr
- 8629 Chagrin Dr Unit Vista
- 8629 Chagrin Dr Unit Haven
- 8629 Chagrin Dr Unit Oasis
- 18320 Eagleridge Way Ln
- 18510 the Commons Blvd
- 8339 Viewpoint Ln
- 8532 Westmoreland Lake Dr
- 18809 Nautical Dr Unit 202
- 18801 Nautical Dr Unit 203
- 9107 Washam Potts Rd
- 8401 Forest Shadow Cir
- 18742 Nautical Dr Unit 305
- 18506 Oakhurst Blvd
- 17557 Tuscany Ln
- 18605 Ruffner Dr Unit 1D
- 17905 Delmas Dr Unit 101
- 17905 Delmas Dr Unit 301
- 17905 Delmas Dr Unit 103
